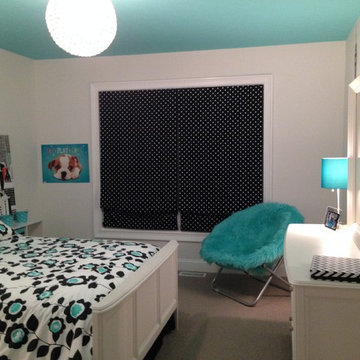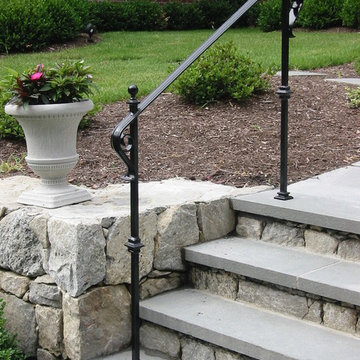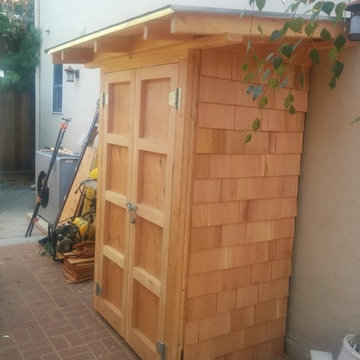Home Design Ideas
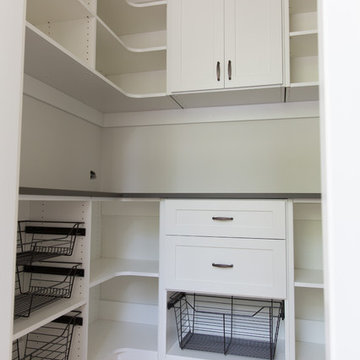
This pantry was completed in white with shaker style drawers and doors and oil rubbed bronze hardware. The counter top is a matte finish to match the hardware. Corner shelves maximize the space with wire storage baskets for more diversity and functionality. There are also vertical storage shelves for large baking sheets or serving plates.
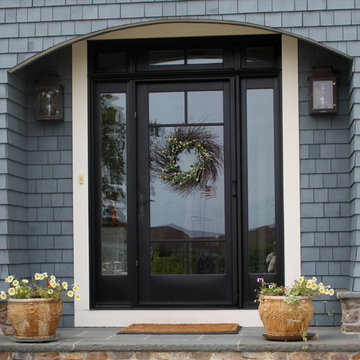
Retractable Phantom Screen Door on a Beautiful Front Entry Door
Example of a mid-sized classic entryway design in New York with a black front door
Example of a mid-sized classic entryway design in New York with a black front door
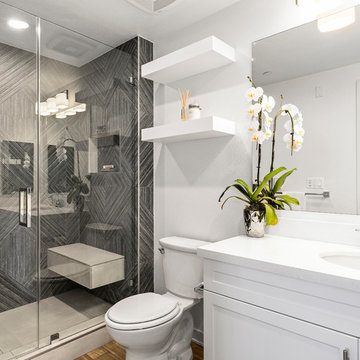
Master bathroom featuring Noa-L Vancouver porcelain wall tiles and porcelain floor tiles, both from Spazio LA Tile Gallery.
Inspiration for a mid-sized transitional 3/4 gray tile and porcelain tile brown floor alcove shower remodel in Los Angeles with white walls, shaker cabinets, white cabinets, an undermount sink, a hinged shower door and white countertops
Inspiration for a mid-sized transitional 3/4 gray tile and porcelain tile brown floor alcove shower remodel in Los Angeles with white walls, shaker cabinets, white cabinets, an undermount sink, a hinged shower door and white countertops
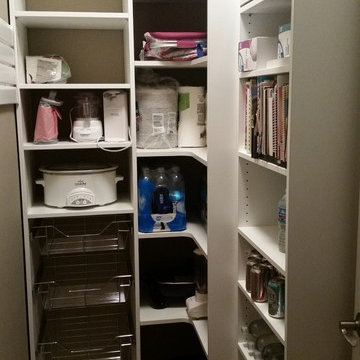
Michael J Letvin
Example of a small trendy l-shaped dark wood floor kitchen pantry design in Detroit with open cabinets and white cabinets
Example of a small trendy l-shaped dark wood floor kitchen pantry design in Detroit with open cabinets and white cabinets
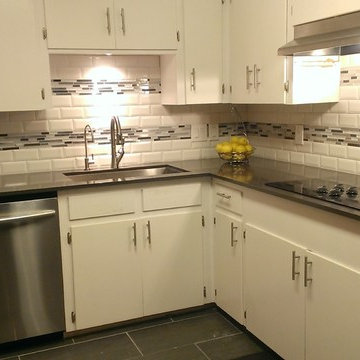
Custom Surface Solutions (www.css-tile.com) - Owner Craig Thompson (512) 430-1215. This project shows a kitchen backsplash with Intercermaic White 3" x 6" beveled subway tile with glass and metal accent band.
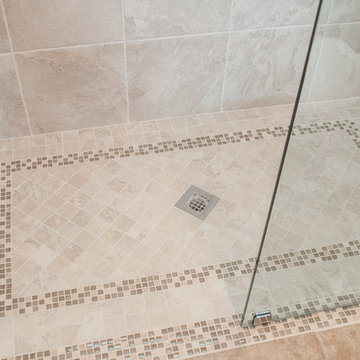
The mosaic tiles flow into a horizontal accent border on the shower walls as well as the floor. The variation of colors in the mosaic tile compliment the existing bathroom floor tile and forms a seamless transition into the zero entry shower.
The walls feature a light neutral 13x13 tile from Tesoro in the color Canyon White. The same tile continues down to the shower floor in a 2x2 size with a diagonal inlay within the mosaic border.
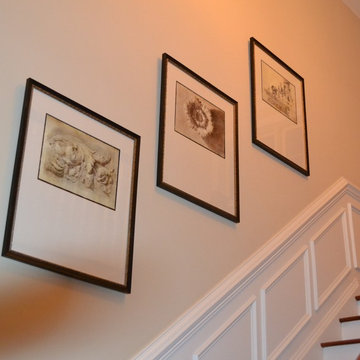
Inspiration for a mid-sized timeless wooden l-shaped staircase remodel in Philadelphia with painted risers

Inspired by a trip to Legoland, I devised a unique way to cantilever the Lego Minifigure base plates to the gray base plate perpendicularly without having to use glue. Just don't slam the door.
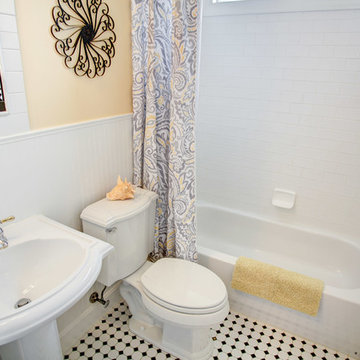
Accents were added to this guest bath to create a bright and appealing space.
Small transitional 3/4 white tile and subway tile mosaic tile floor and white floor bathroom photo in Cincinnati with a one-piece toilet, yellow walls and a pedestal sink
Small transitional 3/4 white tile and subway tile mosaic tile floor and white floor bathroom photo in Cincinnati with a one-piece toilet, yellow walls and a pedestal sink
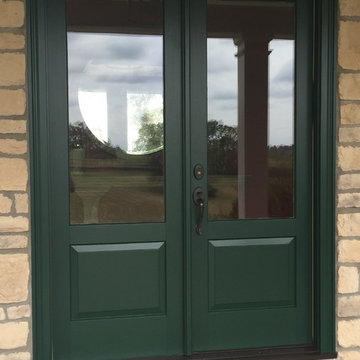
Inspiration for a mid-sized timeless entryway remodel in Louisville with a green front door
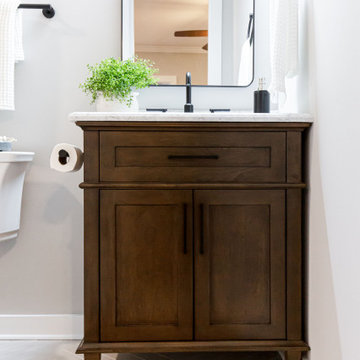
Example of a small trendy kids' white tile and subway tile porcelain tile, white floor and single-sink alcove shower design in Atlanta with shaker cabinets, dark wood cabinets, marble countertops, a hinged shower door, a niche and a freestanding vanity
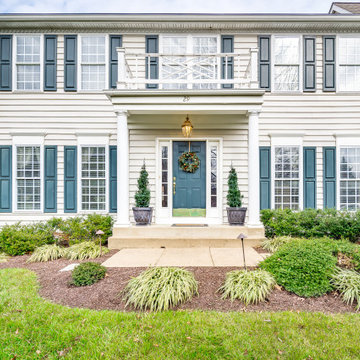
New Listing Photography.
Traditional estate in the sought after Cardinal Forest! Pride in ownership is evident in this spacious 4 bedroom, 2.5 bath home. Wonderfully maintained and updated over time, this home has hard wood floors throughout the main level and into the upstairs hallway, ceramic tile in the kitchen, crown modeling throughout. The master bathroom is gorgeously updated and the roof is 2 years old! Upstairs has a bonus room in the upstairs attached to the master and there is an additional sitting room complete with a built in shelves for an entertainment center. All bedrooms come with custom built-in closets, the family room has a floor to ceiling built in bookcase, the 2-car garage comes with an extra bump out complete with a mop sink and extra refrigerator, and a dual HVAC system for efficiency.
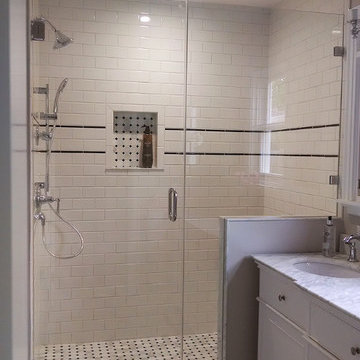
3/8" starphire glass notch panel inline built with chrome hardware. huntington beach.
Alcove shower - mid-sized transitional 3/4 white tile and subway tile marble floor and white floor alcove shower idea in Orange County with recessed-panel cabinets, white cabinets, gray walls, an undermount sink, marble countertops and a hinged shower door
Alcove shower - mid-sized transitional 3/4 white tile and subway tile marble floor and white floor alcove shower idea in Orange County with recessed-panel cabinets, white cabinets, gray walls, an undermount sink, marble countertops and a hinged shower door

SF Mission District Loft Renovation -- Kitchen w/ Floating Shelves
Inspiration for a small contemporary galley concrete floor and gray floor kitchen remodel in San Francisco with an undermount sink, flat-panel cabinets, quartzite countertops, white backsplash, ceramic backsplash, stainless steel appliances and black countertops
Inspiration for a small contemporary galley concrete floor and gray floor kitchen remodel in San Francisco with an undermount sink, flat-panel cabinets, quartzite countertops, white backsplash, ceramic backsplash, stainless steel appliances and black countertops
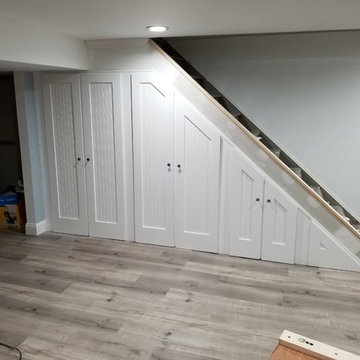
This basement needed to utilize every square foot of storage. These shaker style doors were built to hide the stored items under the stairs.
Staircase - small traditional wooden straight staircase idea in New York
Staircase - small traditional wooden straight staircase idea in New York
Home Design Ideas
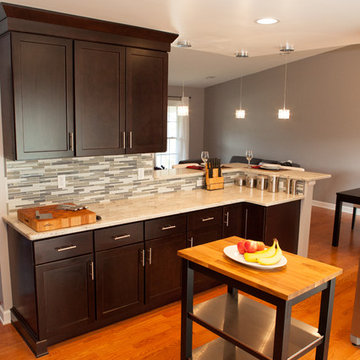
Like most homes built in the 1980’s this combined entry, living room, eating area, and kitchen were completely compartmentalized with walls. They loved the idea of opening up the spaces to accommodate more of a great room feeling. Advance Design accomplished this by opening up the corner of the kitchen to not only make the space flow, but to let light into the dark eating nook and living room.
Working on a budget, opening up the space and installing new hardwood flooring was a priority, so a more expansive kitchen had to be economical. Wanting a clean, contemporary feel; tall espresso shaker cabinets replaced old soffits, and River White granite made an impressive and clean lined contrast. A drywall pantry was replaced with an efficient roll out pantry, and stylish long stainless steel pulls tie the whole look together.
Photo Credits- Joe Nowak
40

























