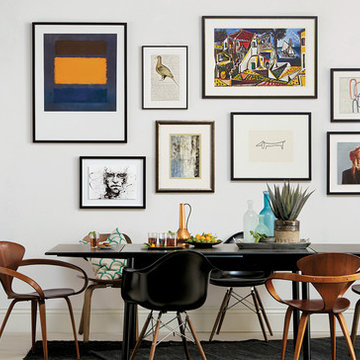Home Design Ideas

This unit features custom designed storage unites addressing the needs of any wardrobe size. Featuring drawers with easy access to your smaller items.

I built this on my property for my aging father who has some health issues. Handicap accessibility was a factor in design. His dream has always been to try retire to a cabin in the woods. This is what he got.
It is a 1 bedroom, 1 bath with a great room. It is 600 sqft of AC space. The footprint is 40' x 26' overall.
The site was the former home of our pig pen. I only had to take 1 tree to make this work and I planted 3 in its place. The axis is set from root ball to root ball. The rear center is aligned with mean sunset and is visible across a wetland.
The goal was to make the home feel like it was floating in the palms. The geometry had to simple and I didn't want it feeling heavy on the land so I cantilevered the structure beyond exposed foundation walls. My barn is nearby and it features old 1950's "S" corrugated metal panel walls. I used the same panel profile for my siding. I ran it vertical to match the barn, but also to balance the length of the structure and stretch the high point into the canopy, visually. The wood is all Southern Yellow Pine. This material came from clearing at the Babcock Ranch Development site. I ran it through the structure, end to end and horizontally, to create a seamless feel and to stretch the space. It worked. It feels MUCH bigger than it is.
I milled the material to specific sizes in specific areas to create precise alignments. Floor starters align with base. Wall tops adjoin ceiling starters to create the illusion of a seamless board. All light fixtures, HVAC supports, cabinets, switches, outlets, are set specifically to wood joints. The front and rear porch wood has three different milling profiles so the hypotenuse on the ceilings, align with the walls, and yield an aligned deck board below. Yes, I over did it. It is spectacular in its detailing. That's the benefit of small spaces.
Concrete counters and IKEA cabinets round out the conversation.
For those who cannot live tiny, I offer the Tiny-ish House.
Photos by Ryan Gamma
Staging by iStage Homes
Design Assistance Jimmy Thornton
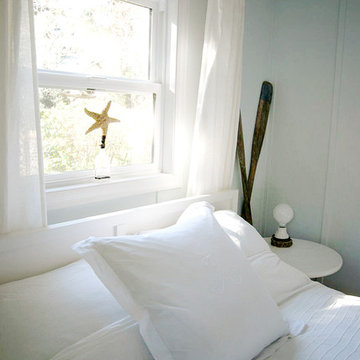
View of the bed and window. Bed, bedding and curtains from Ikea, antique embroidered Euro sham, vintage oars and side table, lamp from Schoolhouse Electric.
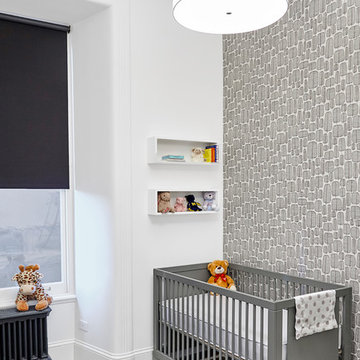
Alyssa Kirsten
Example of a small trendy gender-neutral dark wood floor nursery design in New York with white walls
Example of a small trendy gender-neutral dark wood floor nursery design in New York with white walls
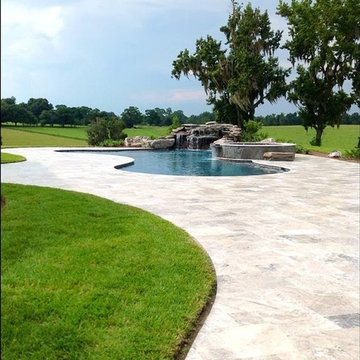
Inspiration for a large tropical backyard stone and kidney-shaped lap pool remodel in Other
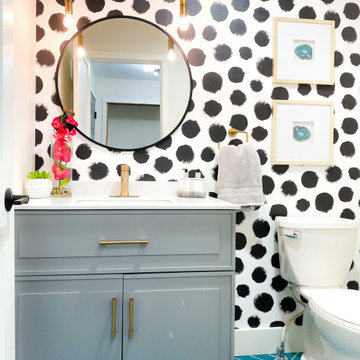
Example of a small minimalist ceramic tile, blue floor and wallpaper powder room design in Other with raised-panel cabinets, gray cabinets, a two-piece toilet, white walls, an undermount sink, quartz countertops, white countertops and a freestanding vanity
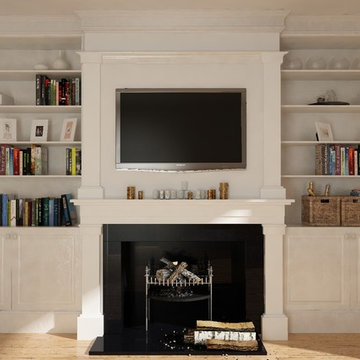
The built-in bookcase shown is custom made for a family room. It is now under construction. We made this photorealistic 3D render showing the interior design with two options for the shelves and decorations. You can see more details in the other photos of this project.
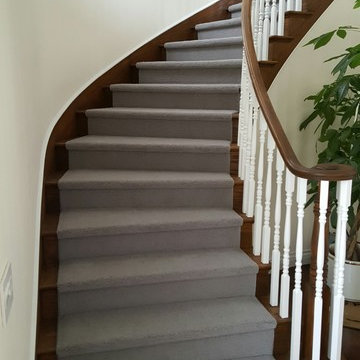
Small elegant wooden curved staircase photo in Los Angeles with wooden risers

Example of a mid-sized country 3/4 porcelain tile mosaic tile floor and single-sink corner shower design in Denver with shaker cabinets, green cabinets, a hinged shower door and a built-in vanity
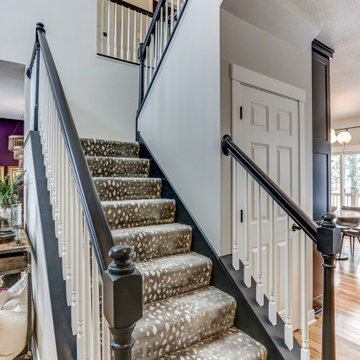
Example of a mid-sized transitional carpeted l-shaped wood railing staircase design in Minneapolis with carpeted risers

D.R. Domenichini Construction, San Martin, California, 2020 Regional CotY Award Winner, Residential Interior Under $100,000
Corner shower - mid-sized industrial master white tile and porcelain tile ceramic tile, gray floor and double-sink corner shower idea in Other with medium tone wood cabinets, a one-piece toilet, blue walls, an undermount sink, marble countertops, a hinged shower door, gray countertops and a freestanding vanity
Corner shower - mid-sized industrial master white tile and porcelain tile ceramic tile, gray floor and double-sink corner shower idea in Other with medium tone wood cabinets, a one-piece toilet, blue walls, an undermount sink, marble countertops, a hinged shower door, gray countertops and a freestanding vanity
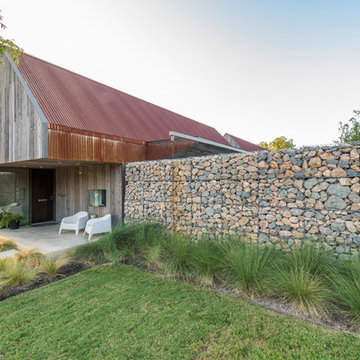
This minimalistic landscape design of grasses and concrete allow the dominate form of the residence shine.
Photography Credit: Wade Griffith
Inspiration for a mid-sized rustic brown wood gable roof remodel in Dallas
Inspiration for a mid-sized rustic brown wood gable roof remodel in Dallas
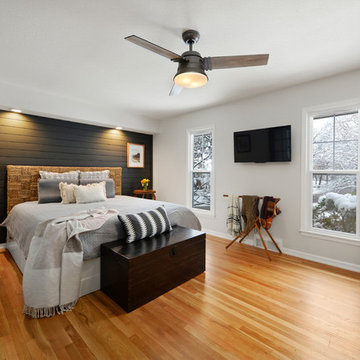
Samantha Ward
Bedroom - small traditional master medium tone wood floor bedroom idea in Kansas City with white walls
Bedroom - small traditional master medium tone wood floor bedroom idea in Kansas City with white walls
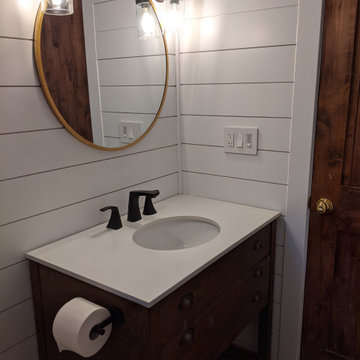
We replaced the tile, added shiplap to the walls, installed an exhaust fan and changed out the toilet, vanity and lightning.
Corner shower - mid-sized farmhouse 3/4 black floor, single-sink, shiplap wall and porcelain tile corner shower idea in Denver with medium tone wood cabinets, white walls, a hinged shower door, white countertops and a freestanding vanity
Corner shower - mid-sized farmhouse 3/4 black floor, single-sink, shiplap wall and porcelain tile corner shower idea in Denver with medium tone wood cabinets, white walls, a hinged shower door, white countertops and a freestanding vanity
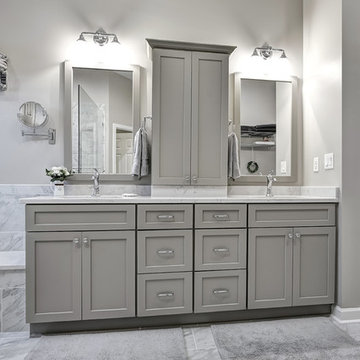
William Quarles
Example of a large trendy master gray tile and porcelain tile porcelain tile walk-in shower design in Charleston with shaker cabinets, gray cabinets, gray walls, an undermount sink and quartz countertops
Example of a large trendy master gray tile and porcelain tile porcelain tile walk-in shower design in Charleston with shaker cabinets, gray cabinets, gray walls, an undermount sink and quartz countertops
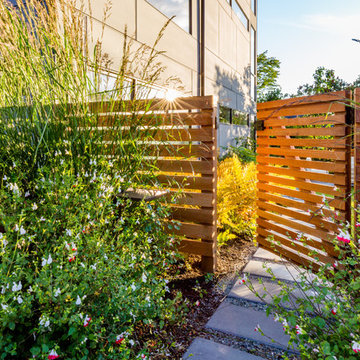
In Seattle's Fremont neighborhood SCJ Studio designed a new landscape to surround and set off a contemporary home by Coates Design Architects. The narrow spaces around the tall home needed structure and organization, and a thoughtful approach to layout and space programming. A concrete patio was installed with a Paloform Bento gas fire feature surrounded by lush, northwest planting. A horizontal board cedar fence provides privacy from the street and creates the cozy feeling of an outdoor room among the trees. LED low-voltage lighting by Kichler Lighting adds night-time warmth.
Photography by: Miranda Estes Photography
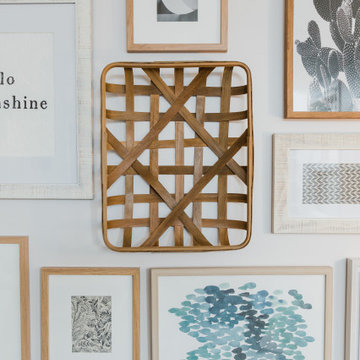
Meghan’s office presented a lot of opportunities for artwork, and a variety of it! It was an exciting challenge; one that we took in stride, as searched high and low for the perfect pieces. The hardest part about our search was finding large enough pieces of art to fill each wall. The gallery wall came about admist this struggle. Inspired by the water color prints from Meghan’s previous office, we decided to combine those with a variety of graphic prints in wood frames mixed in with photographs and sculptural pieces here and there.

The sage green vessel sink was the inspiration for this powder room! The large scale wallpaper brought the outdoors in to this small but beautiful space. There are many fun details that should not go unnoticed...the antique brass hardware on the cabinetry, the vessel faucet, and the frame of the mirror that reflects the metal light fixture which is fun and adds dimension to this small but larger than life space.
Scott Amundson Photography
Learn more about our showroom and kitchen and bath design: www.mingleteam.com
Home Design Ideas
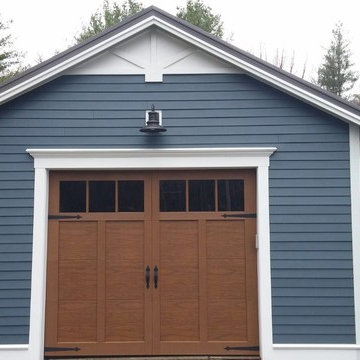
This stunning garage door is from the Haas American Tradition Series in a wood grain finish. Being made of steel, this door requires no maintenance and will always look just as beautiful as the day it was installed. It was designed and installed by Lowell Overhead Door.
56

























