Home Design Ideas

Exterior deck doubles the living space for my teeny tiny house! All the wood for the deck is reclaimed from fallen trees and siding from an old house. The french doors and kitchen window is also reclaimed. Photo: Chibi Moku

J Kretschmer
Example of a mid-sized transitional single-wall porcelain tile and beige floor wet bar design in San Francisco with an undermount sink, flat-panel cabinets, light wood cabinets, beige backsplash, subway tile backsplash, quartzite countertops and beige countertops
Example of a mid-sized transitional single-wall porcelain tile and beige floor wet bar design in San Francisco with an undermount sink, flat-panel cabinets, light wood cabinets, beige backsplash, subway tile backsplash, quartzite countertops and beige countertops
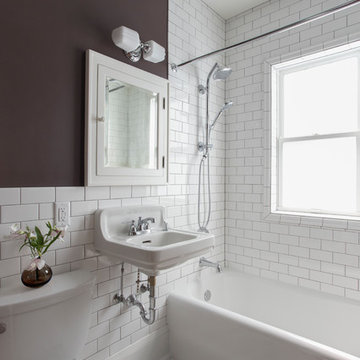
The clients found a vintage wall mounted sink and medicine cabinet to help embody the history of their home. Along the same lines, the original marble hex tile floor and bathtub were refinished instead of replaced. A window was added in the shower to make the space seem bigger and brighter.
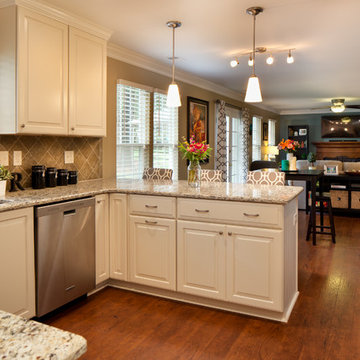
© Deborah Scannell Photography
Inspiration for a small transitional u-shaped eat-in kitchen remodel in Charlotte with a single-bowl sink, raised-panel cabinets, white cabinets, granite countertops, brown backsplash, ceramic backsplash, stainless steel appliances and a peninsula
Inspiration for a small transitional u-shaped eat-in kitchen remodel in Charlotte with a single-bowl sink, raised-panel cabinets, white cabinets, granite countertops, brown backsplash, ceramic backsplash, stainless steel appliances and a peninsula
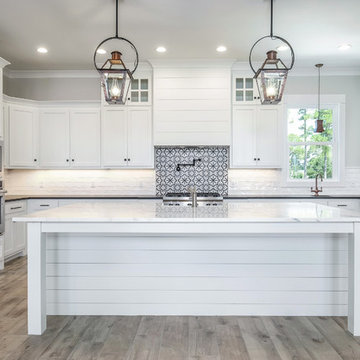
This Southern kitchen from ARK Builders effortlessly blends traditional & modern design with a crisp white palette that beautifully showcases our handcrafted copper fixtures! http://ow.ly/9abN30lwOcX
Featured: http://ow.ly/IDxo30lwOev | http://ow.ly/wnU030lwOg0
*Photos by John Hauge
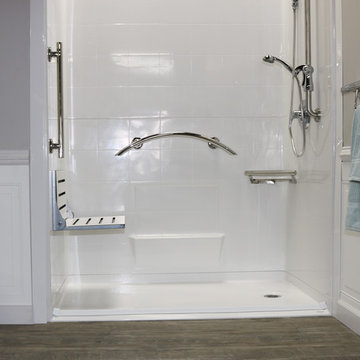
This is a Freedom 5 piece barrier free shower from Accessibility Professionals. It fits into the pocket of a standard bathtub. It is simple to install and easy to clean.
Accessories include the Designer Shower Grab Bar Package, Polished Stainless.
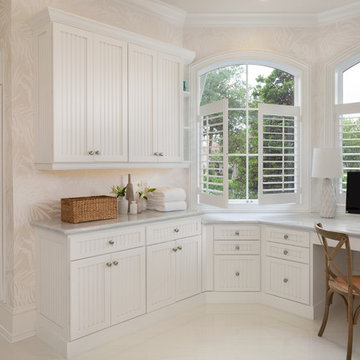
Design by Mylene Robert & Sherri DuPont
Photography by Lori Hamilton
Inspiration for a mid-sized mediterranean built-in desk white floor and ceramic tile study room remodel in Miami with no fireplace and beige walls
Inspiration for a mid-sized mediterranean built-in desk white floor and ceramic tile study room remodel in Miami with no fireplace and beige walls
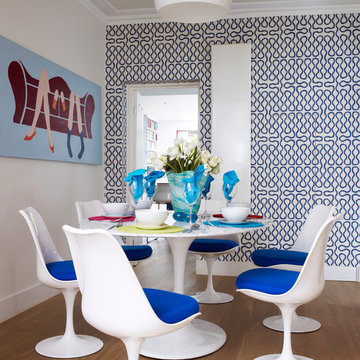
Example of a mid-sized trendy medium tone wood floor and brown floor kitchen/dining room combo design in New York with white walls
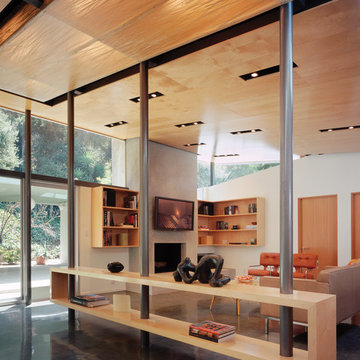
View to family room with custom fabricated floating shelf and light box above.
Example of a mid-sized minimalist concrete floor family room design in Los Angeles with white walls, a standard fireplace, a plaster fireplace and a wall-mounted tv
Example of a mid-sized minimalist concrete floor family room design in Los Angeles with white walls, a standard fireplace, a plaster fireplace and a wall-mounted tv
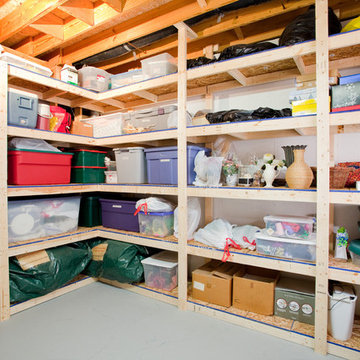
Basement storage solution that gives the necessary amount of organization for any homeowner.
Inspiration for a small timeless garage remodel in Indianapolis
Inspiration for a small timeless garage remodel in Indianapolis
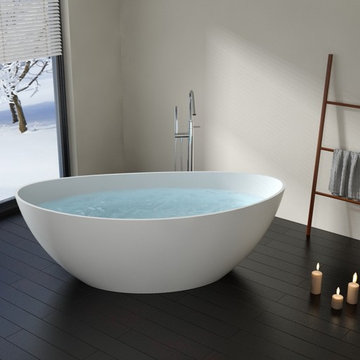
Factory Direct Pricing. Please Call 415-644-5888 to visit our Showroom or to get for more info. Please visit our website at www.badeloft.com. Our showroom is located at 2829 Bridgeway Sausalito, CA 94965. Photos Owned by Badeloft USA LLC.

Kitchen project in San Ramon, flat panel white cabinets, glass tile backsplash, quartz counter top, custom small island, engineered floors. timeless look..
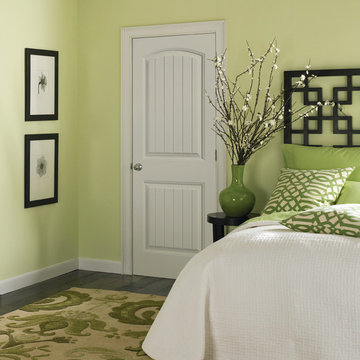
HomeStory Orange County
Bedroom - small contemporary guest dark wood floor bedroom idea in Chicago with green walls and no fireplace
Bedroom - small contemporary guest dark wood floor bedroom idea in Chicago with green walls and no fireplace
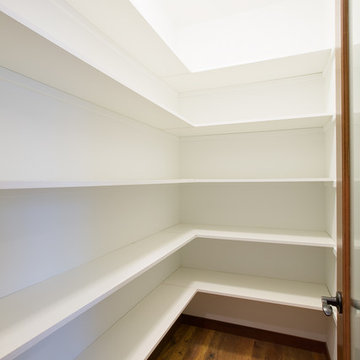
Solid White MDF shelves in the pantry to store all your snacks and kitchen appliances!
Bill Johnson
Inspiration for a mid-sized craftsman kitchen pantry remodel in Seattle
Inspiration for a mid-sized craftsman kitchen pantry remodel in Seattle
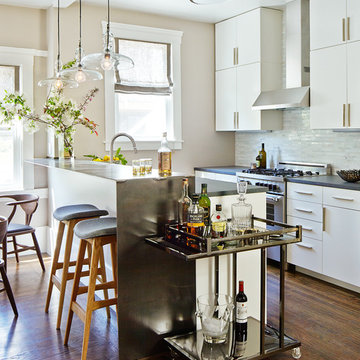
Brad Knipstein
Open concept kitchen - small contemporary galley dark wood floor open concept kitchen idea in San Francisco with flat-panel cabinets, white cabinets, quartzite countertops, white backsplash, stone tile backsplash, stainless steel appliances and a peninsula
Open concept kitchen - small contemporary galley dark wood floor open concept kitchen idea in San Francisco with flat-panel cabinets, white cabinets, quartzite countertops, white backsplash, stone tile backsplash, stainless steel appliances and a peninsula

I built this on my property for my aging father who has some health issues. Handicap accessibility was a factor in design. His dream has always been to try retire to a cabin in the woods. This is what he got.
It is a 1 bedroom, 1 bath with a great room. It is 600 sqft of AC space. The footprint is 40' x 26' overall.
The site was the former home of our pig pen. I only had to take 1 tree to make this work and I planted 3 in its place. The axis is set from root ball to root ball. The rear center is aligned with mean sunset and is visible across a wetland.
The goal was to make the home feel like it was floating in the palms. The geometry had to simple and I didn't want it feeling heavy on the land so I cantilevered the structure beyond exposed foundation walls. My barn is nearby and it features old 1950's "S" corrugated metal panel walls. I used the same panel profile for my siding. I ran it vertical to match the barn, but also to balance the length of the structure and stretch the high point into the canopy, visually. The wood is all Southern Yellow Pine. This material came from clearing at the Babcock Ranch Development site. I ran it through the structure, end to end and horizontally, to create a seamless feel and to stretch the space. It worked. It feels MUCH bigger than it is.
I milled the material to specific sizes in specific areas to create precise alignments. Floor starters align with base. Wall tops adjoin ceiling starters to create the illusion of a seamless board. All light fixtures, HVAC supports, cabinets, switches, outlets, are set specifically to wood joints. The front and rear porch wood has three different milling profiles so the hypotenuse on the ceilings, align with the walls, and yield an aligned deck board below. Yes, I over did it. It is spectacular in its detailing. That's the benefit of small spaces.
Concrete counters and IKEA cabinets round out the conversation.
For those who cannot live tiny, I offer the Tiny-ish House.
Photos by Ryan Gamma
Staging by iStage Homes
Design Assistance Jimmy Thornton
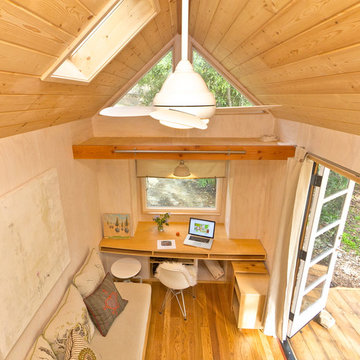
The living space has a large desk, a storage loft, and bathed in natural light. Photo: Eileen Descallar Ringwald
Inspiration for a small contemporary built-in desk medium tone wood floor study room remodel in Los Angeles with beige walls and no fireplace
Inspiration for a small contemporary built-in desk medium tone wood floor study room remodel in Los Angeles with beige walls and no fireplace
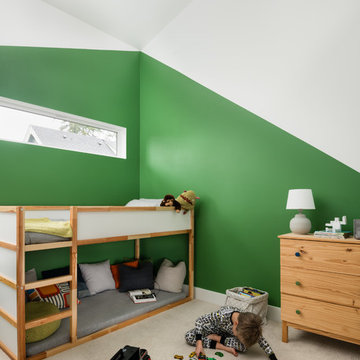
Bedroom update for a 6 year old boy who loves to read, draw, and play cars. Our clients wanted to create a fun space for their son and stay within a tight budget.
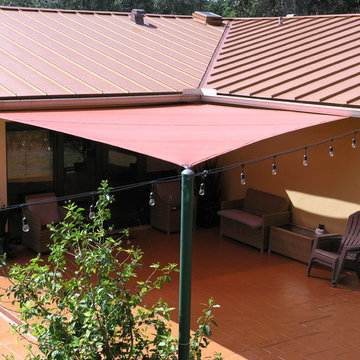
Shade Sail to provide shade all day long on patio.
Inspiration for a small coastal backyard concrete patio remodel in Miami with an awning
Inspiration for a small coastal backyard concrete patio remodel in Miami with an awning
Home Design Ideas
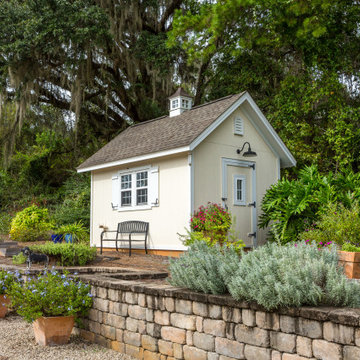
Custom cottage detached from the barn.
Shed - mid-sized farmhouse detached shed idea
Shed - mid-sized farmhouse detached shed idea
24
























