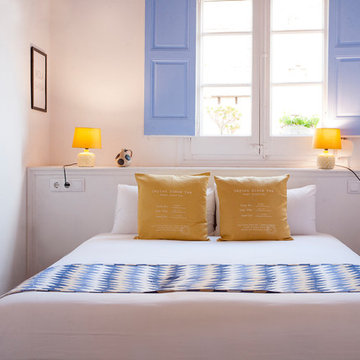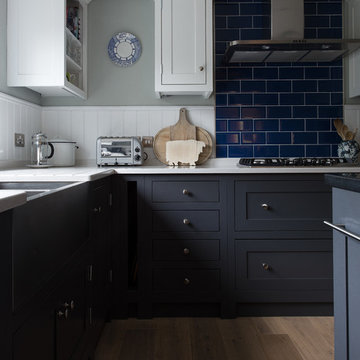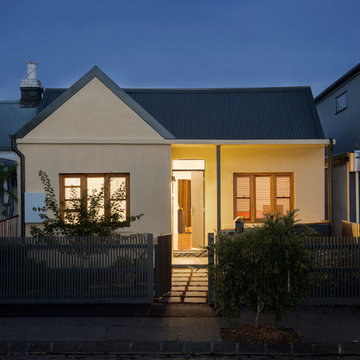Home Design Ideas
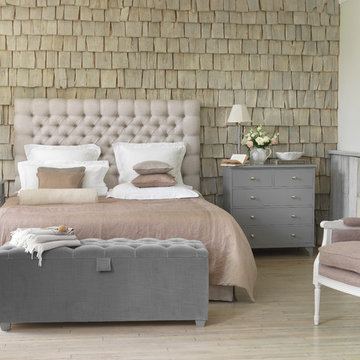
Your bedroom should be a place of escape. Choose from our range of fabrics to upholster our headboards and cushions. Neutral fabrics and paint colours, like this room scheme, create a calm and tranquil ambience in your bedroom.
Our new French inspired petite bedside table, with its elegant detailed legs, is perfect for those smaller spaces. It is available in our exclusive range of paint colours, including both inky blue and mid blue, and a host of neutral shades.
You can choose from our standard paint and upholstery ranges for a co-ordinated finish, and from our knob and handle range for a unique touch.
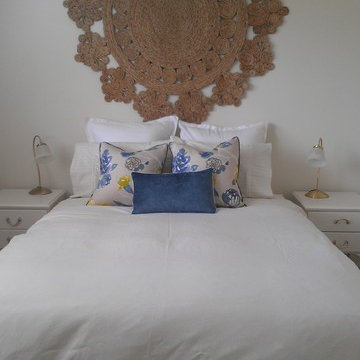
AFTER: This client wanted a refresh for Christmas, to make their guests feel relaxed and at home.
Inspiration for an eclectic guest bedroom remodel in Wollongong
Inspiration for an eclectic guest bedroom remodel in Wollongong
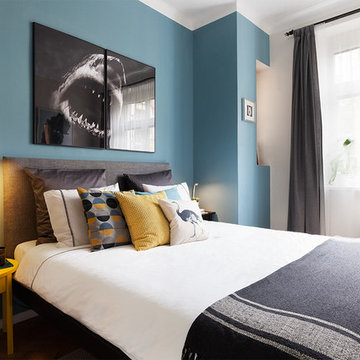
Inspiration for a small scandinavian master medium tone wood floor and brown floor bedroom remodel in Other with blue walls
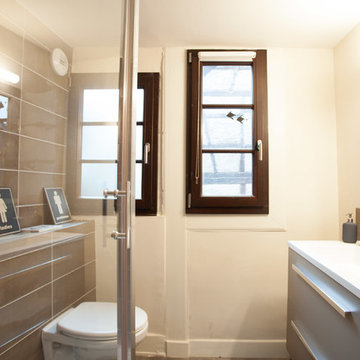
sublissimmo
Example of a small urban 3/4 brown tile and porcelain tile slate floor and black floor walk-in shower design in Strasbourg with open cabinets, brown cabinets, a wall-mount toilet, beige walls, a console sink, solid surface countertops and a hinged shower door
Example of a small urban 3/4 brown tile and porcelain tile slate floor and black floor walk-in shower design in Strasbourg with open cabinets, brown cabinets, a wall-mount toilet, beige walls, a console sink, solid surface countertops and a hinged shower door
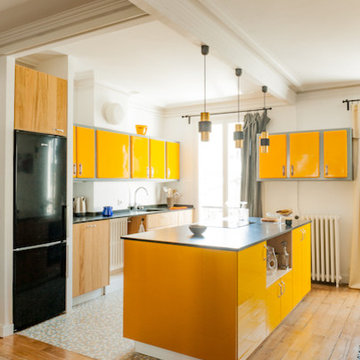
Crédit photo Paul Allain
Eat-in kitchen - mid-sized contemporary galley terrazzo floor eat-in kitchen idea in Paris with an integrated sink, raised-panel cabinets, yellow cabinets, granite countertops, white backsplash, ceramic backsplash, paneled appliances and an island
Eat-in kitchen - mid-sized contemporary galley terrazzo floor eat-in kitchen idea in Paris with an integrated sink, raised-panel cabinets, yellow cabinets, granite countertops, white backsplash, ceramic backsplash, paneled appliances and an island
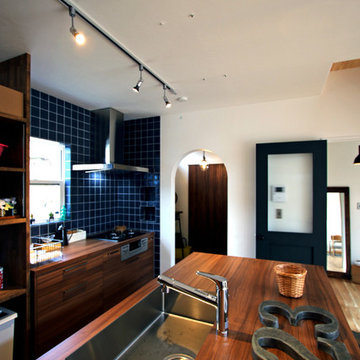
Eat-in kitchen - industrial galley brown floor eat-in kitchen idea in Other with an undermount sink, no island, brown countertops and dark wood cabinets
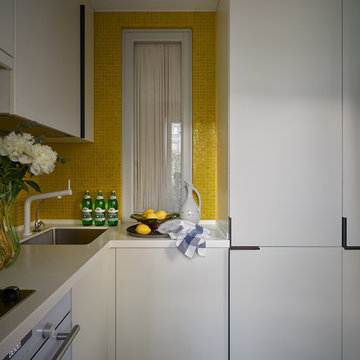
Фото: Михаил Поморцев
Open concept kitchen - small eclectic l-shaped porcelain tile and brown floor open concept kitchen idea in Yekaterinburg with an undermount sink, flat-panel cabinets, white cabinets, solid surface countertops, yellow backsplash, mosaic tile backsplash, white appliances and white countertops
Open concept kitchen - small eclectic l-shaped porcelain tile and brown floor open concept kitchen idea in Yekaterinburg with an undermount sink, flat-panel cabinets, white cabinets, solid surface countertops, yellow backsplash, mosaic tile backsplash, white appliances and white countertops
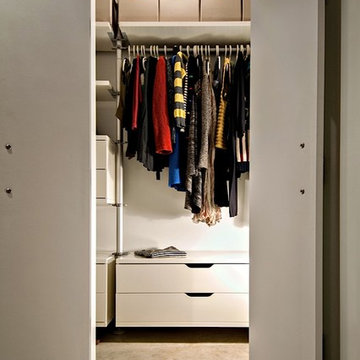
design storey architects
Example of a small eclectic gender-neutral concrete floor walk-in closet design in Other with flat-panel cabinets and white cabinets
Example of a small eclectic gender-neutral concrete floor walk-in closet design in Other with flat-panel cabinets and white cabinets
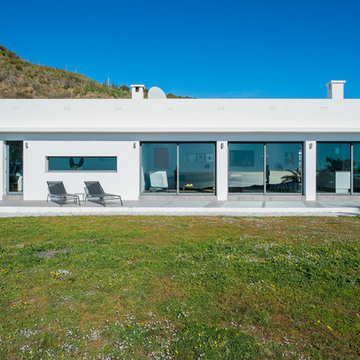
Alejandro C.
Inspiration for a small country white one-story stucco flat roof remodel in Malaga
Inspiration for a small country white one-story stucco flat roof remodel in Malaga
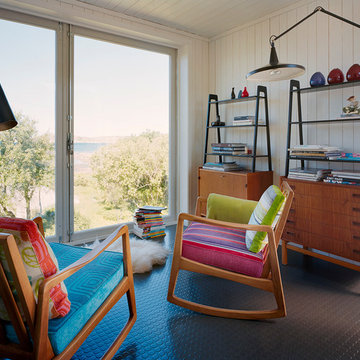
industrial living Sweden
Inspiration for a mid-sized industrial open concept family room remodel in Barcelona with white walls, no fireplace and no tv
Inspiration for a mid-sized industrial open concept family room remodel in Barcelona with white walls, no fireplace and no tv
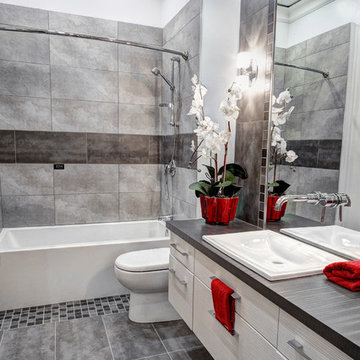
Tub Special Room, Basic design, Low end Bathroom, Good value for the money: Bathroom Display at our 2035 Lanthier Showroom, Ottawa, Ontario, Canada. Designed by Susan Mitchell, and Dominic Manzo @ Distinctive Bathrooms and Kitchens. You can come view our 30+ bathroom displays.
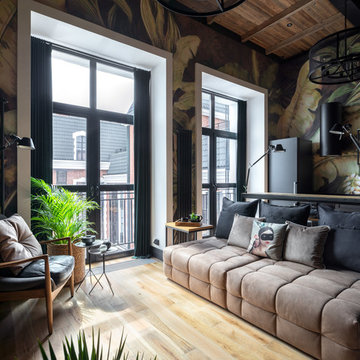
Inspiration for a small industrial open concept beige floor and light wood floor living room remodel in Moscow with multicolored walls
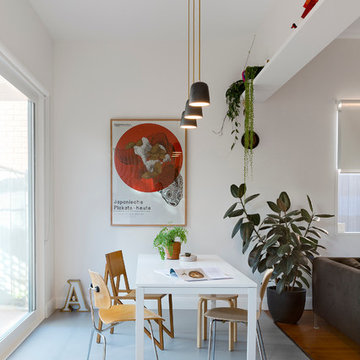
Tom Roe Photography
Inspiration for a small scandinavian linoleum floor kitchen/dining room combo remodel in Melbourne with white walls and no fireplace
Inspiration for a small scandinavian linoleum floor kitchen/dining room combo remodel in Melbourne with white walls and no fireplace

A master bath renovation in a lake front home with a farmhouse vibe and easy to maintain finishes.
Mid-sized cottage 3/4 porcelain tile, black floor, double-sink and shiplap wall toilet room photo in Chicago with distressed cabinets, marble countertops, white countertops, a freestanding vanity, gray walls and flat-panel cabinets
Mid-sized cottage 3/4 porcelain tile, black floor, double-sink and shiplap wall toilet room photo in Chicago with distressed cabinets, marble countertops, white countertops, a freestanding vanity, gray walls and flat-panel cabinets
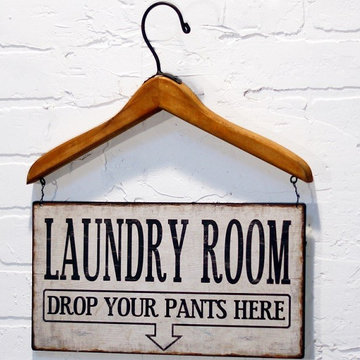
Add a little fun to your laundry chores with our distressed laundry room sign. The wood hanger provides a perfectly appropriate wall mount for this tongue-in-cheek laundry sign!
Made of wood and metal.
Dimensions: 14.50 x 16.5" H.
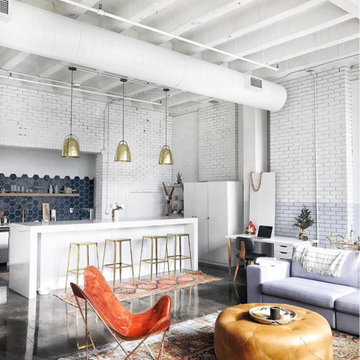
Kate Arends
Example of a large urban open concept concrete floor living room design in San Francisco with white walls
Example of a large urban open concept concrete floor living room design in San Francisco with white walls
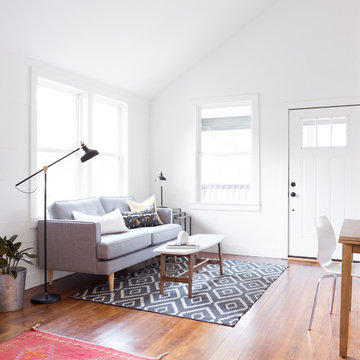
Inspiration for a small scandinavian open concept medium tone wood floor living room remodel in Austin with white walls
Home Design Ideas
48

























