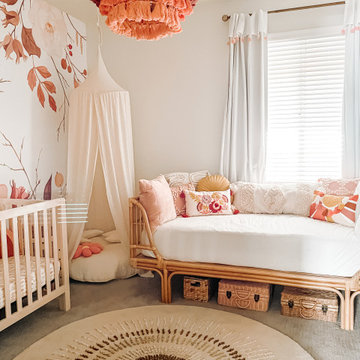Mid-Sized Home Design Ideas

In this kitchen, Waypoint Maple 650F in Painted Linen with large crown molding was installed. Formica 180x Laminate Calcutta Marble was installed on the countertops. American Concepts Dalton Ridge in Hickkory laminate was installed on the floor.
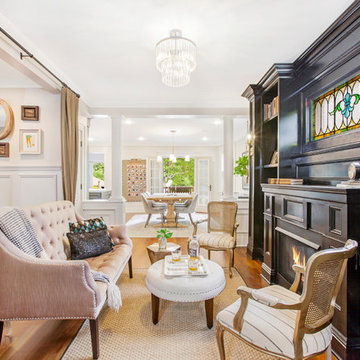
Iris Bachman Photography
Mid-sized transitional enclosed medium tone wood floor and black floor living room library photo in New York with white walls, a standard fireplace, a wood fireplace surround and no tv
Mid-sized transitional enclosed medium tone wood floor and black floor living room library photo in New York with white walls, a standard fireplace, a wood fireplace surround and no tv
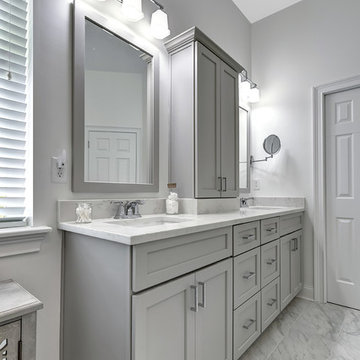
William Quarles
Mid-sized trendy master gray tile and porcelain tile porcelain tile corner shower photo in Charleston with shaker cabinets, gray cabinets, a two-piece toilet, gray walls, an undermount sink and quartz countertops
Mid-sized trendy master gray tile and porcelain tile porcelain tile corner shower photo in Charleston with shaker cabinets, gray cabinets, a two-piece toilet, gray walls, an undermount sink and quartz countertops
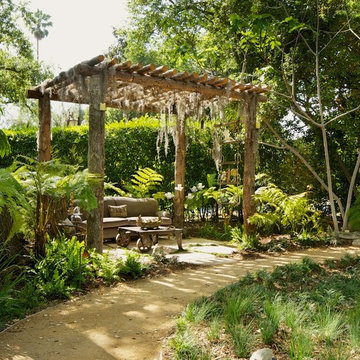
Decomposed Granite Pathway
This is an example of a mid-sized rustic shade backyard landscaping in Los Angeles with a pergola.
This is an example of a mid-sized rustic shade backyard landscaping in Los Angeles with a pergola.

Designer Brittany Hutt specified Norcraft Cabinetry’s Roycroft Cherry door style painted Harvest with a black glaze for the single vanity, which includes detailed decorative feet for a craftsman style accent.
Florida Tile’s Sequence 9x36 plank tile in the color Breeze was used on the tub surround walls as well as the wainscot. To add some color dimension between the walls and the floor, the Sequence 9x36 plank tile in the color Drift was for the flooring. The shower wall features a center panel with accent tiles from Cement Tile Shop in the style Paris. The 2.5x9 Zenith tile in Umbia Matte from Bedrosians was used to border the wainscot as well as the center decorative panel on the shower wall. A glass panel is to be added to enclose the shower and keep a visual flow throughout the space.
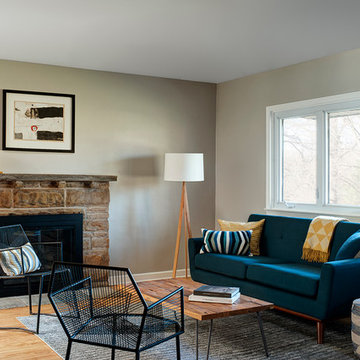
Rebecca McAlpin Photography
Mid-sized 1960s open concept light wood floor living room photo in Philadelphia with gray walls, a standard fireplace, a stone fireplace and no tv
Mid-sized 1960s open concept light wood floor living room photo in Philadelphia with gray walls, a standard fireplace, a stone fireplace and no tv
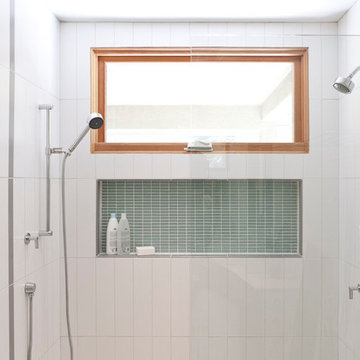
Alcove shower - mid-sized modern 3/4 green tile, white tile and glass tile alcove shower idea in Portland with flat-panel cabinets, white cabinets, white walls, a wall-mount sink and quartz countertops
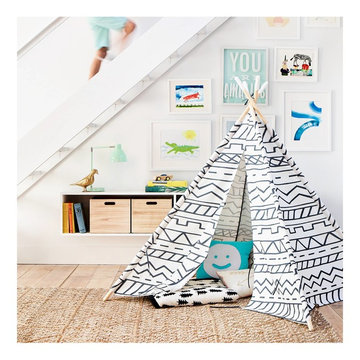
http://www.target.com/p/-/A-50892680
Example of a mid-sized minimalist gender-neutral light wood floor and beige floor kids' room design in Minneapolis with white walls
Example of a mid-sized minimalist gender-neutral light wood floor and beige floor kids' room design in Minneapolis with white walls
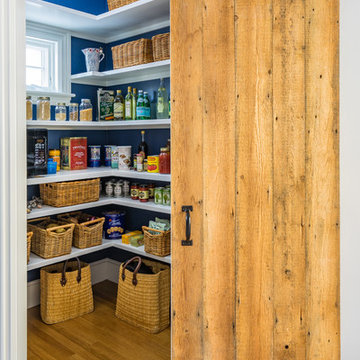
Eric Roth Photography
Inspiration for a mid-sized country l-shaped medium tone wood floor and brown floor kitchen pantry remodel in Boston with open cabinets and white cabinets
Inspiration for a mid-sized country l-shaped medium tone wood floor and brown floor kitchen pantry remodel in Boston with open cabinets and white cabinets
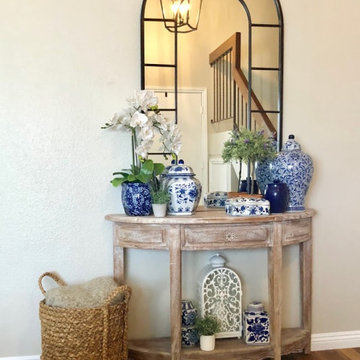
Entry Console in French Country inspired furnishings project. Project scope included selecting new flooring and refurnishing the entry, living room, and dining room of this family home. The client's heirloom dining set and some existing art and accessories was inspiration for the French Country influence. This budget friendly furnishings project needed to include a pull-out sofa for overnight guests, and curtains for light control when used for sleeping, plenty of seating for hosting gatherings, and storage for some supplies and instruments for family jam sessions.

Utility room - mid-sized farmhouse brown floor utility room idea in Detroit with shaker cabinets, white cabinets, wood countertops, white walls and a side-by-side washer/dryer
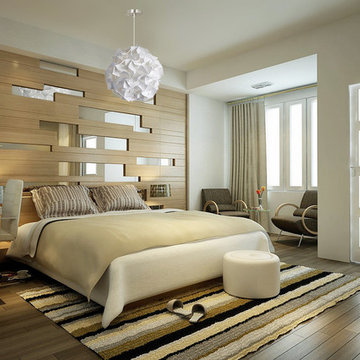
Installing these lamps in the bedroom is a great alternative to table lamps or recessed lights. This lamp provides a very nice glow in the evening.
Example of a mid-sized trendy bedroom design in Phoenix
Example of a mid-sized trendy bedroom design in Phoenix
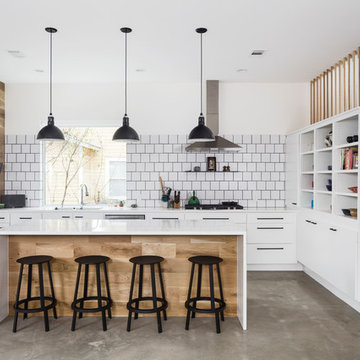
Design: Ann Edgerton // Photo: Andrea Calo
Inspiration for a mid-sized scandinavian concrete floor and gray floor open concept kitchen remodel in Austin with flat-panel cabinets, white cabinets, white backsplash, ceramic backsplash, stainless steel appliances, an island and white countertops
Inspiration for a mid-sized scandinavian concrete floor and gray floor open concept kitchen remodel in Austin with flat-panel cabinets, white cabinets, white backsplash, ceramic backsplash, stainless steel appliances, an island and white countertops
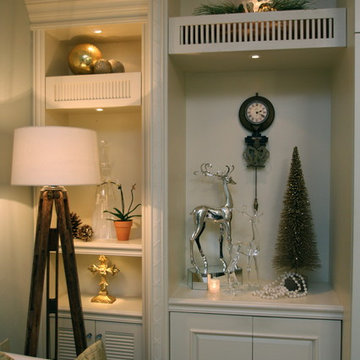
Example of a mid-sized transitional open concept light wood floor and beige floor living room library design in San Diego with blue walls and a media wall
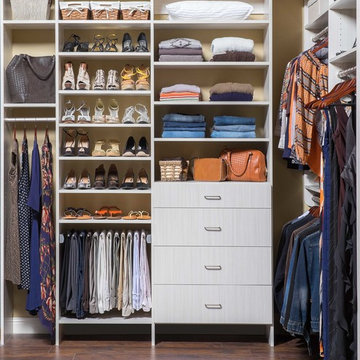
Women's master walk in closet, arctic white with flat drawer front, chrome hardware.
Example of a mid-sized transitional women's dark wood floor walk-in closet design in Phoenix with flat-panel cabinets and light wood cabinets
Example of a mid-sized transitional women's dark wood floor walk-in closet design in Phoenix with flat-panel cabinets and light wood cabinets
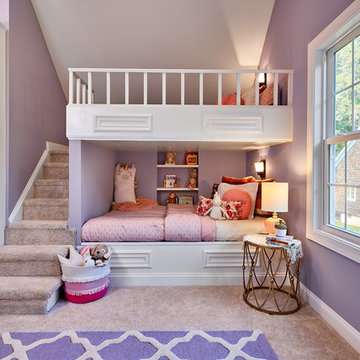
Low profile wall sconces and a recessed nook for books give this little girl the perfect place to curl up and read with her favorite stuffed animals. © Lassiter Photography
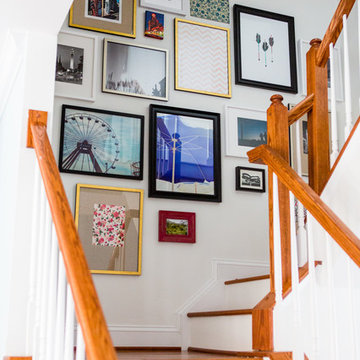
Katie Merkle
Example of a mid-sized transitional wooden u-shaped staircase design in Baltimore with wooden risers
Example of a mid-sized transitional wooden u-shaped staircase design in Baltimore with wooden risers
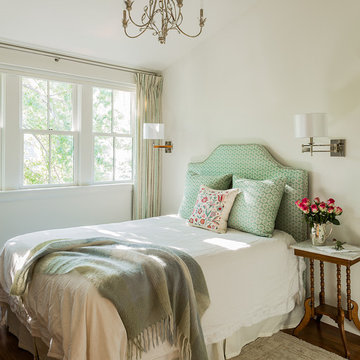
Michael Lee Photography
Example of a mid-sized classic guest dark wood floor bedroom design in Boston with white walls
Example of a mid-sized classic guest dark wood floor bedroom design in Boston with white walls
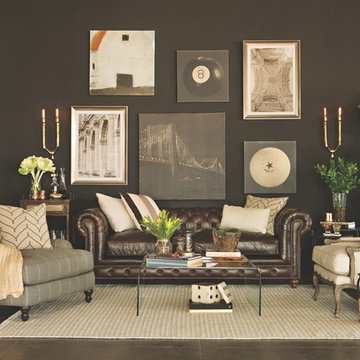
With versatile hues for every room, Jeff Lewis Color offers a palette of possibilities.
Living room - mid-sized traditional enclosed concrete floor living room idea in Los Angeles with black walls, no fireplace and no tv
Living room - mid-sized traditional enclosed concrete floor living room idea in Los Angeles with black walls, no fireplace and no tv
Mid-Sized Home Design Ideas
16

























