Home Design Ideas

Great room - small coastal dark wood floor and brown floor great room idea in Los Angeles with white walls, a standard fireplace and a brick fireplace
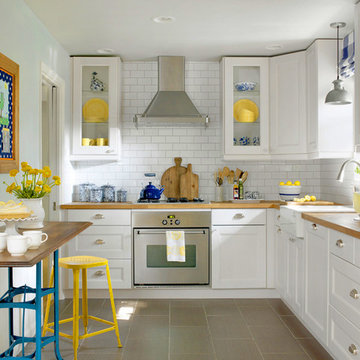
Kitchen design by Little Black Door Designs.
Photo Credit: Alise O'Brien
Example of a small country galley porcelain tile eat-in kitchen design in St Louis with a farmhouse sink, shaker cabinets, white cabinets, wood countertops, white backsplash, subway tile backsplash, stainless steel appliances and no island
Example of a small country galley porcelain tile eat-in kitchen design in St Louis with a farmhouse sink, shaker cabinets, white cabinets, wood countertops, white backsplash, subway tile backsplash, stainless steel appliances and no island

Entryway - small cottage porcelain tile and gray floor entryway idea in New York with white walls and a black front door
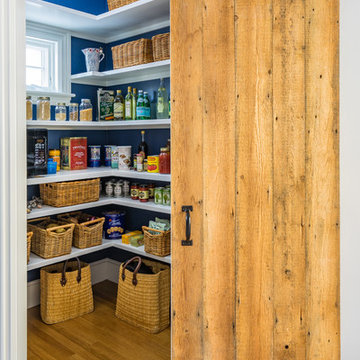
Eric Roth Photography
Inspiration for a mid-sized country l-shaped medium tone wood floor and brown floor kitchen pantry remodel in Boston with open cabinets and white cabinets
Inspiration for a mid-sized country l-shaped medium tone wood floor and brown floor kitchen pantry remodel in Boston with open cabinets and white cabinets

This mudroom opens directly to the custom front door, encased in an opening with custom molding hand built. The mudroom features six enclosed lockers for storage and has additional open storage on both the top and bottom. This room was completed using an area rug to add texture.

Inspiration for a small country galley light wood floor enclosed kitchen remodel in San Francisco with a drop-in sink, raised-panel cabinets, green cabinets, quartz countertops, white backsplash, cement tile backsplash, stainless steel appliances, a peninsula and white countertops
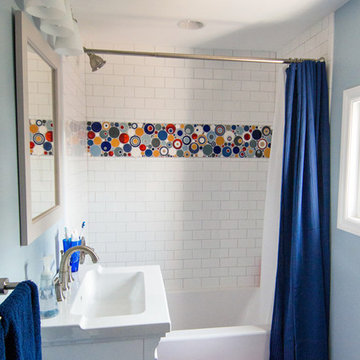
Inspiration for a small eclectic kids' multicolored tile, white tile and mosaic tile ceramic tile bathroom remodel in Minneapolis with recessed-panel cabinets, white cabinets, a one-piece toilet, blue walls, an integrated sink and quartz countertops
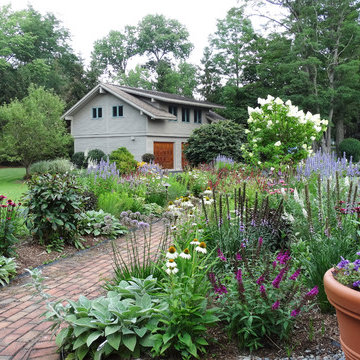
Soft colourful plantings along the pathway, seasonal interest begins in early spring and the planting is still colourful in late summer. Less than a year old the planting was installed last October 2019 and now in August, it looks like it has always been there.

A small bathroom remodel with Ikea vanity and semi-handmade cabinet doors.
Bathroom - small transitional 3/4 white tile light wood floor and beige floor bathroom idea in Los Angeles with flat-panel cabinets, medium tone wood cabinets, white walls, an integrated sink and white countertops
Bathroom - small transitional 3/4 white tile light wood floor and beige floor bathroom idea in Los Angeles with flat-panel cabinets, medium tone wood cabinets, white walls, an integrated sink and white countertops

This rustic cabin is located on the beautiful Lake Martin in Alexander City, Alabama. It was constructed in the 1950's by Roy Latimer. The cabin was one of the first 3 to be built on the lake and offers amazing views overlooking one of the largest lakes in Alabama.
The cabin's latest renovation was to the quaint little kitchen. The new tall cabinets with an elegant green play off the colors of the heart pine walls and ceiling. If you could only see the view from this kitchen window!
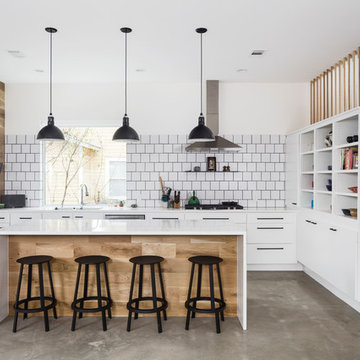
Design: Ann Edgerton // Photo: Andrea Calo
Inspiration for a mid-sized scandinavian concrete floor and gray floor open concept kitchen remodel in Austin with flat-panel cabinets, white cabinets, white backsplash, ceramic backsplash, stainless steel appliances, an island and white countertops
Inspiration for a mid-sized scandinavian concrete floor and gray floor open concept kitchen remodel in Austin with flat-panel cabinets, white cabinets, white backsplash, ceramic backsplash, stainless steel appliances, an island and white countertops

To save interior space and take advantage of lovely northwest summer weather, the kitchen is outside under an operable canopy.
Small rustic one-story wood exterior home idea in Seattle
Small rustic one-story wood exterior home idea in Seattle
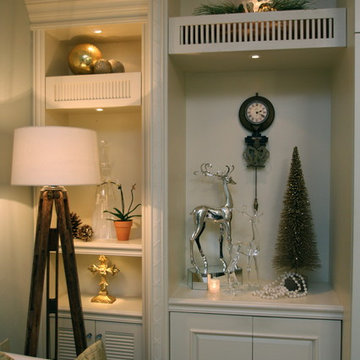
Example of a mid-sized transitional open concept light wood floor and beige floor living room library design in San Diego with blue walls and a media wall
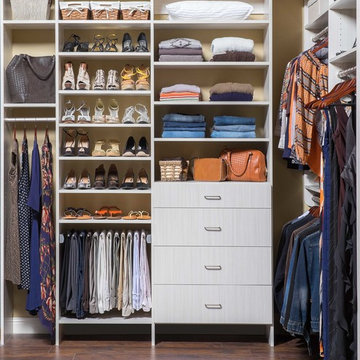
Women's master walk in closet, arctic white with flat drawer front, chrome hardware.
Example of a mid-sized transitional women's dark wood floor walk-in closet design in Phoenix with flat-panel cabinets and light wood cabinets
Example of a mid-sized transitional women's dark wood floor walk-in closet design in Phoenix with flat-panel cabinets and light wood cabinets
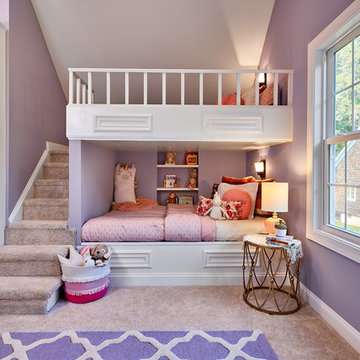
Low profile wall sconces and a recessed nook for books give this little girl the perfect place to curl up and read with her favorite stuffed animals. © Lassiter Photography
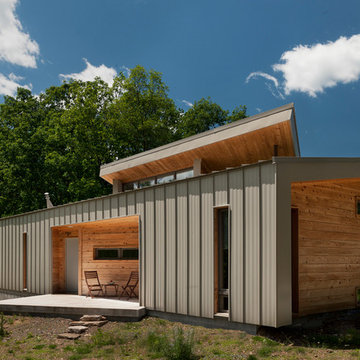
Paul Burk Photography
Example of a small trendy brown one-story wood house exterior design in DC Metro with a shed roof and a metal roof
Example of a small trendy brown one-story wood house exterior design in DC Metro with a shed roof and a metal roof
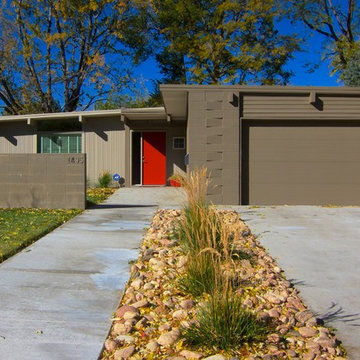
Mid century modern exterior makeover-see the Fall 2013 issue of Atomic Ranch magazine for the before photos.
Also featured in a Houzz article:
http://www.houzz.com/ideabooks/64741899/list/dynamic-duo-how-to-pull-off-a-two-tone-exterior-color-scheme
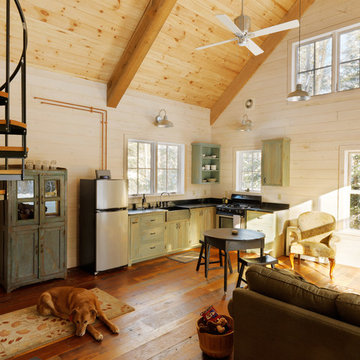
photos by Susan Teare • www.susanteare.com
Example of a small mountain style l-shaped medium tone wood floor open concept kitchen design in Burlington with green cabinets, stainless steel appliances, no island, a farmhouse sink, soapstone countertops, black backsplash and flat-panel cabinets
Example of a small mountain style l-shaped medium tone wood floor open concept kitchen design in Burlington with green cabinets, stainless steel appliances, no island, a farmhouse sink, soapstone countertops, black backsplash and flat-panel cabinets

Open Kitchen with expansive views to open meadow below home. 3 level Island with multiple areas for storage and baking center. Counters are Fireslate and Granite.
David Patterson Photography
Home Design Ideas
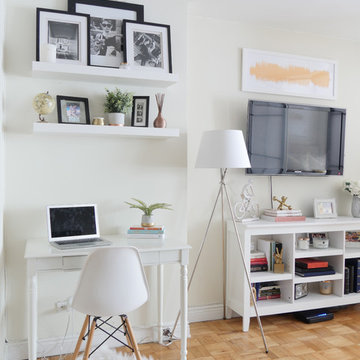
Chelsey Brown
Example of a small classic enclosed living room design in New York with white walls
Example of a small classic enclosed living room design in New York with white walls
16
























