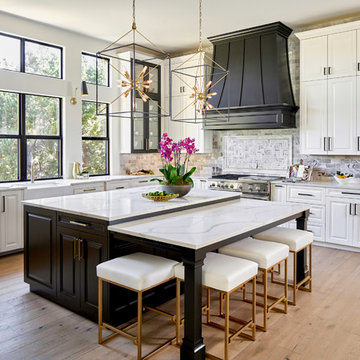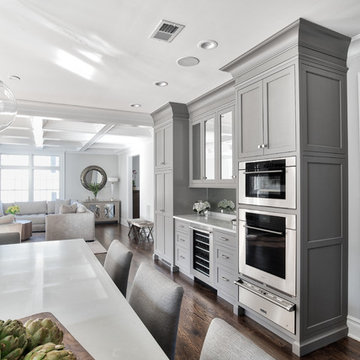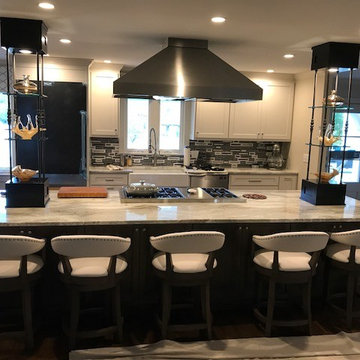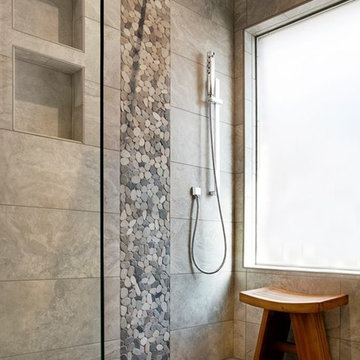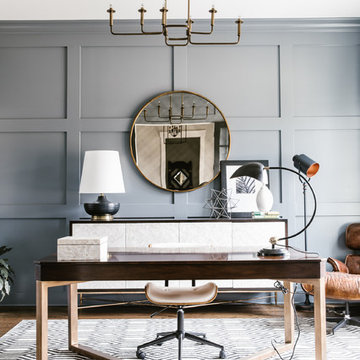Home Design Ideas

Example of a mid-sized transitional u-shaped medium tone wood floor and brown floor kitchen design in Minneapolis with shaker cabinets, orange cabinets, stainless steel appliances, an island, black countertops, an undermount sink and solid surface countertops
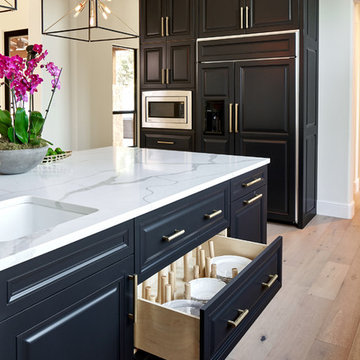
Matthew Niemann Photography
Kitchen - transitional kitchen idea in Austin
Kitchen - transitional kitchen idea in Austin

For this project, the initial inspiration for our clients came from seeing a modern industrial design featuring barnwood and metals in our showroom. Once our clients saw this, we were commissioned to completely renovate their outdated and dysfunctional kitchen and our in-house design team came up with this new this space that incorporated old world aesthetics with modern farmhouse functions and sensibilities. Now our clients have a beautiful, one-of-a-kind kitchen which is perfecting for hosting and spending time in.
Modern Farm House kitchen built in Milan Italy. Imported barn wood made and set in gun metal trays mixed with chalk board finish doors and steel framed wired glass upper cabinets. Industrial meets modern farm house
Find the right local pro for your project
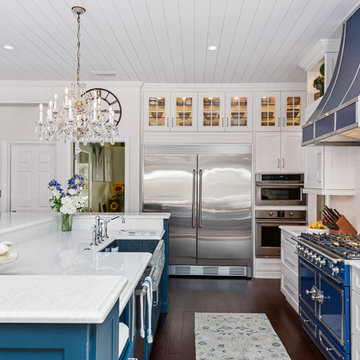
Beautiful, recently remodeled blue and white farmhouse kitchen in Winter Park, Florida. The cabinets are Omega, Renner style - Blue Lagoon on the island and Pearl on the perimeter. The countertops and backsplash are Cambria Delgatie and Gold. The range is La Cornue CornuFe 110 in Provence Blue. Frigidaire refrigerator.
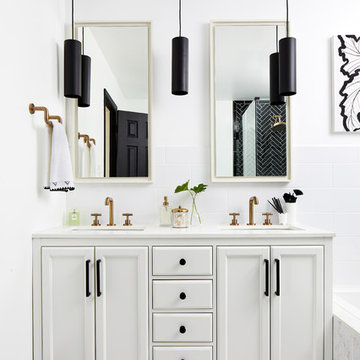
Design by GreyHunt Interiors
Photography by Christen Kosnic
Bathroom - transitional master white tile gray floor bathroom idea in DC Metro with white cabinets, white walls, an undermount sink, white countertops and recessed-panel cabinets
Bathroom - transitional master white tile gray floor bathroom idea in DC Metro with white cabinets, white walls, an undermount sink, white countertops and recessed-panel cabinets

CURTIS CONSTRUCTION
Inspiration for a contemporary medium tone wood floor and brown floor living room remodel in Los Angeles with white walls, a ribbon fireplace, a stone fireplace and a wall-mounted tv
Inspiration for a contemporary medium tone wood floor and brown floor living room remodel in Los Angeles with white walls, a ribbon fireplace, a stone fireplace and a wall-mounted tv

Sponsored
Westerville, OH
Custom Home Works
Franklin County's Award-Winning Design, Build and Remodeling Expert

The client’s coastal New England roots inspired this Shingle style design for a lakefront lot. With a background in interior design, her ideas strongly influenced the process, presenting both challenge and reward in executing her exact vision. Vintage coastal style grounds a thoroughly modern open floor plan, designed to house a busy family with three active children. A primary focus was the kitchen, and more importantly, the butler’s pantry tucked behind it. Flowing logically from the garage entry and mudroom, and with two access points from the main kitchen, it fulfills the utilitarian functions of storage and prep, leaving the main kitchen free to shine as an integral part of the open living area.
An ARDA for Custom Home Design goes to
Royal Oaks Design
Designer: Kieran Liebl
From: Oakdale, Minnesota

Example of a mid-sized trendy backyard concrete paver patio design in Minneapolis with a fire pit and no cover

Light and airy guest bedroom with a soothing moss green accent wall. Styled with a custom gallery wall with black and white art, acrylic console, and DWR mantis wall sconce.

Vanity & Shelves are custom made. Wall tile is from Arizona Tile. Medicine Cabinet is from Kohler. Plumbing fixtures are from Newport Brass.
Example of a small 1960s master beige tile and glass tile marble floor and white floor bathroom design in San Diego with flat-panel cabinets, medium tone wood cabinets, a two-piece toilet, white walls, an undermount sink and marble countertops
Example of a small 1960s master beige tile and glass tile marble floor and white floor bathroom design in San Diego with flat-panel cabinets, medium tone wood cabinets, a two-piece toilet, white walls, an undermount sink and marble countertops

The classic elegance and intricate detail of small stones combined with the simplicity of a panel system give this stone the appearance of a precision hand-laid dry-stack set. Stones 4″ high and 8″, 12″ and 20″ long makes installation easy for expansive walls and column fascias alike.
Stone: Stacked Stone - Alderwood
Get a Sample of Stacked Stone: https://shop.eldoradostone.com/products/stacked-stone-sample
Photo and Design by Caitlin Stothers Design
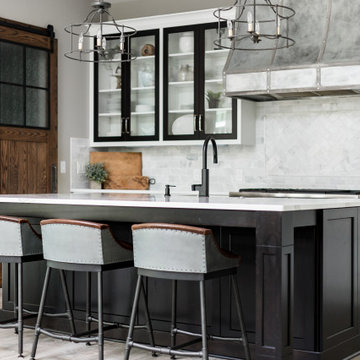
Sponsored
Columbus, OH
KP Designs Group
Franklin County's Unique and Creative Residential Interior Design Firm
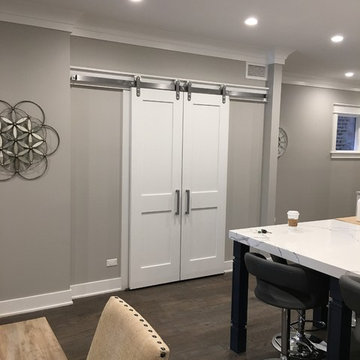
2-Panel Monroe barn door
Farmhouse dark wood floor and brown floor eat-in kitchen photo in Chicago
Farmhouse dark wood floor and brown floor eat-in kitchen photo in Chicago

This stunning white closet is outfitted with LED lighting throughout. Three built in dressers, a double sided island and a glass enclosed cabinet for handbags provide plenty of storage.
Photography by Kathy Tran

Example of a mid-sized mountain style freestanding desk gray floor and dark wood floor study room design in Orlando with gray walls and no fireplace
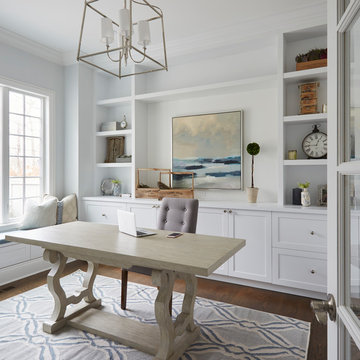
Study room - transitional freestanding desk dark wood floor and brown floor study room idea in Chicago with white walls
Home Design Ideas
4248

























