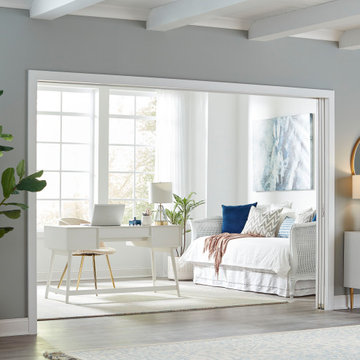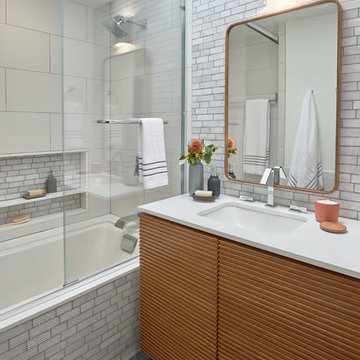Home Design Ideas

Inspiration for a transitional light wood floor family room library remodel in Louisville with gray walls, no fireplace and a media wall

Inspiration for a contemporary blue tile and white tile blue floor bathroom remodel in Salt Lake City with white walls and a hinged shower door

Bathroom - small contemporary master porcelain tile marble floor bathroom idea in Minneapolis
Find the right local pro for your project

Bob Fortner Photography
Inspiration for a mid-sized farmhouse master white tile and ceramic tile porcelain tile and brown floor bathroom remodel in Raleigh with recessed-panel cabinets, white cabinets, a two-piece toilet, white walls, an undermount sink, marble countertops, a hinged shower door and white countertops
Inspiration for a mid-sized farmhouse master white tile and ceramic tile porcelain tile and brown floor bathroom remodel in Raleigh with recessed-panel cabinets, white cabinets, a two-piece toilet, white walls, an undermount sink, marble countertops, a hinged shower door and white countertops

Inspiration for a small contemporary master beige tile and ceramic tile porcelain tile and gray floor alcove shower remodel in Seattle with flat-panel cabinets, dark wood cabinets, an undermount tub, gray walls, a vessel sink, quartzite countertops and a hinged shower door

Eric Roth Photography
Inspiration for a mid-sized victorian master white tile and subway tile gray floor and marble floor bathroom remodel in Boston with recessed-panel cabinets, white cabinets, blue walls, an undermount sink, a hinged shower door, quartz countertops and gray countertops
Inspiration for a mid-sized victorian master white tile and subway tile gray floor and marble floor bathroom remodel in Boston with recessed-panel cabinets, white cabinets, blue walls, an undermount sink, a hinged shower door, quartz countertops and gray countertops
Reload the page to not see this specific ad anymore

Wall Paint Color: Benjamin Moore Paper White
Paint Trim: Benjamin Moore White Heron
Joe Kwon Photography
Example of a large transitional open concept medium tone wood floor and brown floor family room design in Chicago with white walls, a standard fireplace and a wall-mounted tv
Example of a large transitional open concept medium tone wood floor and brown floor family room design in Chicago with white walls, a standard fireplace and a wall-mounted tv

Brynn Burns Photography
Transitional l-shaped medium tone wood floor kitchen photo in Orlando with recessed-panel cabinets, blue cabinets, an island, an undermount sink, wood countertops, gray backsplash and stainless steel appliances
Transitional l-shaped medium tone wood floor kitchen photo in Orlando with recessed-panel cabinets, blue cabinets, an island, an undermount sink, wood countertops, gray backsplash and stainless steel appliances

This home was featured in the January 2016 edition of HOME & DESIGN Magazine. To see the rest of the home tour as well as other luxury homes featured, visit http://www.homeanddesign.net/dream-house-prato-in-talis-park/

Echo Wall
By Tech Lighting
SKU# 700TDECS
Vivid glass shade over white case glass inner cylinder suspended from a round base and highlighted with three satin nickel cylinder details. Provides ambient, up- and down-light.

Light and Airy shiplap bathroom was the dream for this hard working couple. The goal was to totally re-create a space that was both beautiful, that made sense functionally and a place to remind the clients of their vacation time. A peaceful oasis. We knew we wanted to use tile that looks like shiplap. A cost effective way to create a timeless look. By cladding the entire tub shower wall it really looks more like real shiplap planked walls.
Reload the page to not see this specific ad anymore

Needless to say, this kitchen is a cook’s dream. With an oversized peninsula, there is plenty of space to create tasteful confections. They added another element of interest to their design by mitering the edges of their countertop, creating the look of a thicker slab and adding a nice focal point to the space. Pulling the whole look together, they complemented the sea pearl quartzite countertop beautifully with the use of grey subway tile.
Cabinets were custom built by Chandler in a shaker style with narrow 2" recessed panel and painted in a sherwin williams paint called silverplate in eggshell finish. The hardware was ordered through topknobs in the pennington style, various sizes used.

Allyson Lubow
Large transitional single-wall light wood floor and beige floor open concept kitchen photo in New York with a farmhouse sink, shaker cabinets, gray cabinets, quartz countertops, white backsplash, matchstick tile backsplash, stainless steel appliances and a peninsula
Large transitional single-wall light wood floor and beige floor open concept kitchen photo in New York with a farmhouse sink, shaker cabinets, gray cabinets, quartz countertops, white backsplash, matchstick tile backsplash, stainless steel appliances and a peninsula

This stunning living room was our clients new favorite part of their house. The orange accents pop when set to the various shades of gray. This room features a gray sectional couch, stacked ledger stone fireplace, floating shelving, floating cabinets with recessed lighting, mounted TV, and orange artwork to tie it all together. Warm and cozy. Time to curl up on the couch with your favorite movie and glass of wine!
Home Design Ideas
Reload the page to not see this specific ad anymore

It’s always a blessing when your clients become friends - and that’s exactly what blossomed out of this two-phase remodel (along with three transformed spaces!). These clients were such a joy to work with and made what, at times, was a challenging job feel seamless. This project consisted of two phases, the first being a reconfiguration and update of their master bathroom, guest bathroom, and hallway closets, and the second a kitchen remodel.
In keeping with the style of the home, we decided to run with what we called “traditional with farmhouse charm” – warm wood tones, cement tile, traditional patterns, and you can’t forget the pops of color! The master bathroom airs on the masculine side with a mostly black, white, and wood color palette, while the powder room is very feminine with pastel colors.
When the bathroom projects were wrapped, it didn’t take long before we moved on to the kitchen. The kitchen already had a nice flow, so we didn’t need to move any plumbing or appliances. Instead, we just gave it the facelift it deserved! We wanted to continue the farmhouse charm and landed on a gorgeous terracotta and ceramic hand-painted tile for the backsplash, concrete look-alike quartz countertops, and two-toned cabinets while keeping the existing hardwood floors. We also removed some upper cabinets that blocked the view from the kitchen into the dining and living room area, resulting in a coveted open concept floor plan.
Our clients have always loved to entertain, but now with the remodel complete, they are hosting more than ever, enjoying every second they have in their home.
---
Project designed by interior design studio Kimberlee Marie Interiors. They serve the Seattle metro area including Seattle, Bellevue, Kirkland, Medina, Clyde Hill, and Hunts Point.
For more about Kimberlee Marie Interiors, see here: https://www.kimberleemarie.com/
To learn more about this project, see here
https://www.kimberleemarie.com/kirkland-remodel-1

Our clients wanted to update the bathroom on the main floor to reflect the style of the rest of their home. The clean white lines, gold fixtures and floating vanity give this space a very elegant and modern look.
744































