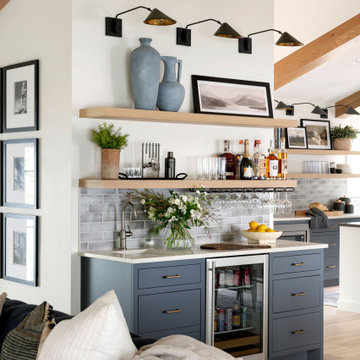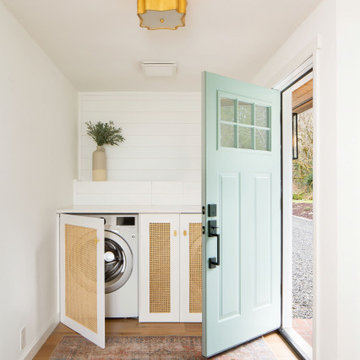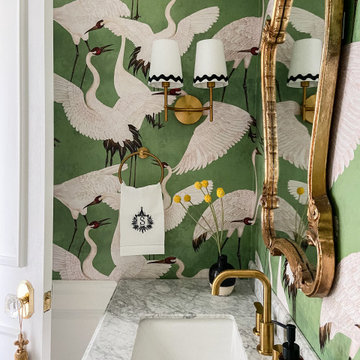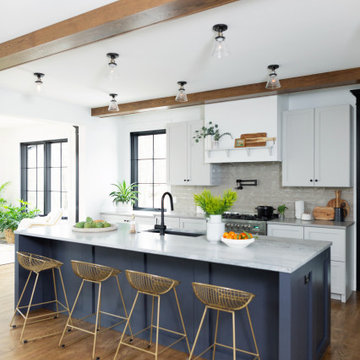Home Design Ideas

Inspiration for a small transitional wood-look tile floor, brown floor and wallpaper powder room remodel in Austin with flat-panel cabinets, black cabinets, an undermount sink, marble countertops, white countertops and a freestanding vanity
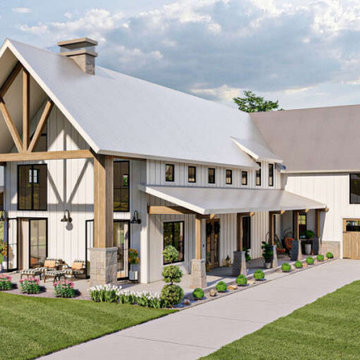
Take a look at this perfect 4 bedroom, 3 bathroom, Barn house plan featuring 3,205 sq. ft. of living space. This design offers a large covered, wrap around porch with magnificent space for outdoor living. The exterior also includes a front entry garage, and the rear entry garage feature.
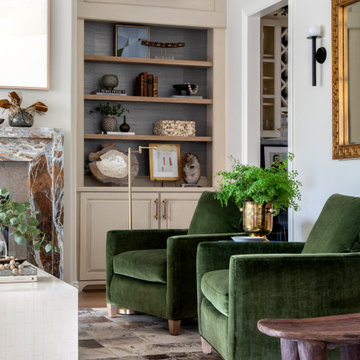
Example of a transitional medium tone wood floor and brown floor living room design in Houston with white walls
Find the right local pro for your project

We removed half the full wall between the Living Room and Kitchen, and built an arched opening to make the space seem like it had always been there. The opening brought in light, and allowed us to add an island, which greatly increased our storage space and functionality in the kitchen.

Light and Airy! Fresh and Modern Architecture by Arch Studio, Inc. 2021
Example of a large transitional open concept medium tone wood floor and gray floor family room design in San Francisco with a bar, white walls, a standard fireplace, a stone fireplace and a wall-mounted tv
Example of a large transitional open concept medium tone wood floor and gray floor family room design in San Francisco with a bar, white walls, a standard fireplace, a stone fireplace and a wall-mounted tv
Reload the page to not see this specific ad anymore

Dedicated laundry room - large cottage u-shaped light wood floor, vaulted ceiling and shiplap wall dedicated laundry room idea in San Francisco with a farmhouse sink, shaker cabinets, white cabinets, marble countertops, white backsplash, wood backsplash, white walls, a side-by-side washer/dryer and white countertops

Example of a large transitional master light wood floor and beige floor bedroom design in Orlando with white walls

Bathroom - huge transitional master marble floor, white floor and double-sink bathroom idea in Orlando with shaker cabinets, white walls, a vessel sink, white countertops and a built-in vanity
Reload the page to not see this specific ad anymore
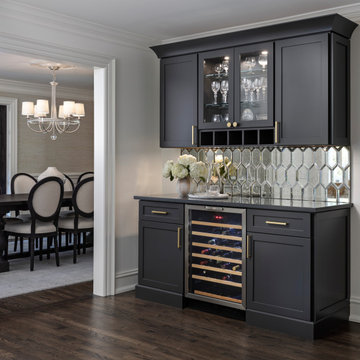
Dining Room custom buffet cabinets and dry bar area with mirrored tile backsplash, black cabinets and black quartz countertops.
Example of a small transitional dark wood floor and brown floor home bar design in Detroit
Example of a small transitional dark wood floor and brown floor home bar design in Detroit
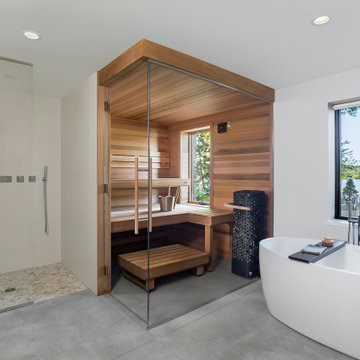
Beautiful home spa with a custom Finnleo sauna, shower and soaking tub. The Finnleo sauna includes Western Red Cedar walls, Himalaya rock tower heater, all-glass wall, all-glass door and a large window to enjoy the outdoor lake scenery.

Both the master bath and the guest bath were in dire need of a remodel. The guest bath was a much simpler project, basically replacing what was there in the same location with upgraded cabinets, tile, fittings fixtures and lighting. The most dramatic feature is the patterned floor tile and the navy blue painted ship lap wall behind the vanity.
The master was another project. First, we enlarged the bathroom and an adjacent closet by straightening out the walls across the entire length of the bedroom. This gave us the space to create a lovely bathroom complete with a double bowl sink, medicine cabinet, wash let toilet and a beautiful shower.
Home Design Ideas
Reload the page to not see this specific ad anymore

Inspiration for a mid-sized country single-wall porcelain tile and brown floor wet bar remodel in Columbus with an undermount sink, shaker cabinets, gray cabinets, quartz countertops, white backsplash, ceramic backsplash and white countertops

Mid-sized farmhouse galley ceramic tile, white floor and wallpaper dedicated laundry room photo in Chicago with shaker cabinets, yellow cabinets, quartz countertops, beige backsplash, shiplap backsplash, beige walls, a side-by-side washer/dryer and black countertops

Cozy relaxed guest suite.
Bedroom - large contemporary guest carpeted, beige floor and wood wall bedroom idea in Dallas with white walls
Bedroom - large contemporary guest carpeted, beige floor and wood wall bedroom idea in Dallas with white walls
168

























