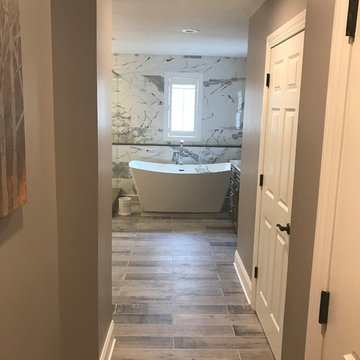Home Design Ideas

Photos by Bob Greenspan
Traditional stone exterior home idea in Portland
Traditional stone exterior home idea in Portland

Jack Bates Photography
Inspiration for a mid-sized coastal l-shaped medium tone wood floor and brown floor open concept kitchen remodel in Other with shaker cabinets, white cabinets, white backsplash, subway tile backsplash, stainless steel appliances, an island, an undermount sink and solid surface countertops
Inspiration for a mid-sized coastal l-shaped medium tone wood floor and brown floor open concept kitchen remodel in Other with shaker cabinets, white cabinets, white backsplash, subway tile backsplash, stainless steel appliances, an island, an undermount sink and solid surface countertops

Builder: Denali Custom Homes - Architectural Designer: Alexander Design Group - Interior Designer: Studio M Interiors - Photo: Spacecrafting Photography
Find the right local pro for your project

Free ebook, Creating the Ideal Kitchen. DOWNLOAD NOW
One of my favorite things to work on is older homes with a bit of history because I find it an interesting challenge to marry the historical architectural features of a home with modern design elements that work well for my client’s current lifestyle.
This home was particularly fun because it was the second kitchen we had done for this family and was quite a departure from the style of the first kitchen.
The before shot of the kitchen shows a view from the family room. See the dropped ceiling? We were curious, was this just part of the design or was the dropped ceiling there to hide mechanicals? Well we soon found out that it was mostly decorative (yay!), and with the exception of a little bit of work to some plumbing from an upstairs bathroom and rerouting of the ventilation system within the original floor joists, we were in the clear, phew! The shot of the completed kitchen from roughly the same vantage point shows how much taller the ceilings are. It makes a huge difference in the feel of the space. Dark and gloomy turned fresh and light!
Another serious consideration was what do we do with the skinny transom window above the refrigerator. After much back and forth, we decided to eliminate it and do some open shelving instead. This ended up being one of the nicest areas in the room. I am calling it the “fun zone” because it houses all the barware, wine cubbies and a bar fridge — the perfect little buffet spot for entertaining. It is flanked on either side by pull out pantries that I’m sure will get a ton of use. Since the neighboring room has literally three walls of almost full height windows, the kitchen gets plenty of light.
The gold shelving brackets, large pendant fixtures over the island and the tile mural behind the range all pay subtle homage to the home’s prairie style architecture and bring a bit of sparkle to the room.
Even though the room is quite large, the work triangle is very tight with the large Subzero fridge, sink and range all nearby for easy maneuvering during meal prep. There is seating for four at the island, and work aisles are generous.
Designed by: Susan Klimala, CKD, CBD
Photography by: LOMA Studios
For more information on kitchen and bath design ideas go to: www.kitchenstudio-ge.com

Open concept kitchen - huge farmhouse l-shaped light wood floor and beige floor open concept kitchen idea in Salt Lake City with a farmhouse sink, beaded inset cabinets, white cabinets, quartzite countertops, beige backsplash, limestone backsplash, white appliances, two islands and beige countertops

Open concept kitchen - mid-sized rustic l-shaped medium tone wood floor, brown floor and wood ceiling open concept kitchen idea in San Francisco with an undermount sink, flat-panel cabinets, distressed cabinets, quartz countertops, an island and beige countertops

Photo: Vicki Bodine
Eat-in kitchen - large cottage u-shaped medium tone wood floor eat-in kitchen idea in New York with a farmhouse sink, beaded inset cabinets, white cabinets, marble countertops, white backsplash, stone slab backsplash, stainless steel appliances and an island
Eat-in kitchen - large cottage u-shaped medium tone wood floor eat-in kitchen idea in New York with a farmhouse sink, beaded inset cabinets, white cabinets, marble countertops, white backsplash, stone slab backsplash, stainless steel appliances and an island

This gray and white family kitchen has touches of gold and warm accents. The Diamond Cabinets that were purchased from Lowes are a warm grey and are accented with champagne gold Atlas cabinet hardware. The Taj Mahal quartzite countertops have a nice cream tone with veins of gold and gray. The mother or pearl diamond mosaic tile backsplash by Jeffery Court adds a little sparkle to the small kitchen layout. The island houses the glass cook top with a stainless steel hood above the island. The white appliances are not the typical thing you see in kitchens these days but works beautifully.
Designed by Danielle Perkins @ DANIELLE Interior Design & Decor
Taylor Abeel Photography
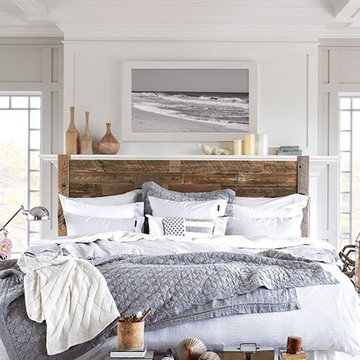
JNMRustic Designs Reclaimed Wood Headboard with Lexington Clothing Co. Bedding and Linens.
Example of a large beach style guest bedroom design in Minneapolis with white walls
Example of a large beach style guest bedroom design in Minneapolis with white walls
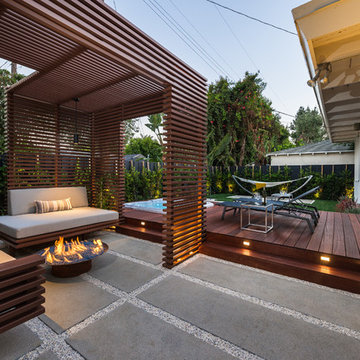
Unlimited Style Photography
Deck - small contemporary backyard deck idea in Los Angeles with a fire pit and a pergola
Deck - small contemporary backyard deck idea in Los Angeles with a fire pit and a pergola

Elegant kids' white tile and mosaic tile mosaic tile floor bathroom photo in Phoenix with an undermount sink, recessed-panel cabinets and white cabinets

Elegant u-shaped kitchen photo in Austin with a farmhouse sink, shaker cabinets, blue cabinets, stainless steel appliances, no island, white backsplash, subway tile backsplash and solid surface countertops

Entryway design with blue door from Osmond Designs.
Hallway - transitional light wood floor and beige floor hallway idea in Salt Lake City with beige walls
Hallway - transitional light wood floor and beige floor hallway idea in Salt Lake City with beige walls

Sponsored
Sunbury, OH
J.Holderby - Renovations
Franklin County's Leading General Contractors - 2X Best of Houzz!

Main view of urban kitchen with cabinets soaring 11 feet high.
Inspiration for a transitional l-shaped medium tone wood floor and brown floor eat-in kitchen remodel in Boston with blue cabinets, white backsplash, ceramic backsplash, a farmhouse sink, shaker cabinets, no island and white countertops
Inspiration for a transitional l-shaped medium tone wood floor and brown floor eat-in kitchen remodel in Boston with blue cabinets, white backsplash, ceramic backsplash, a farmhouse sink, shaker cabinets, no island and white countertops

Caleb Vandermeer Photography
Bathroom - mid-sized farmhouse master white tile and porcelain tile porcelain tile and gray floor bathroom idea in Portland with shaker cabinets, blue cabinets, a two-piece toilet, blue walls, an undermount sink, quartz countertops and a hinged shower door
Bathroom - mid-sized farmhouse master white tile and porcelain tile porcelain tile and gray floor bathroom idea in Portland with shaker cabinets, blue cabinets, a two-piece toilet, blue walls, an undermount sink, quartz countertops and a hinged shower door
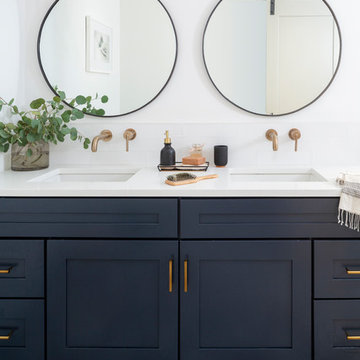
Photo by Jess Blackwell Photography
Inspiration for a transitional multicolored floor bathroom remodel in Denver with shaker cabinets, blue cabinets, white walls, an undermount sink and white countertops
Inspiration for a transitional multicolored floor bathroom remodel in Denver with shaker cabinets, blue cabinets, white walls, an undermount sink and white countertops
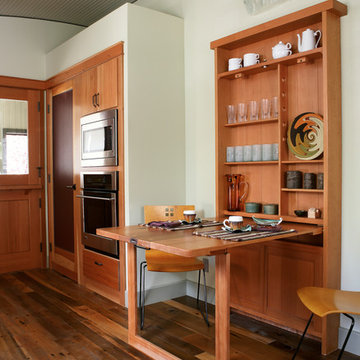
Eat-in kitchen - contemporary eat-in kitchen idea in Los Angeles with flat-panel cabinets and medium tone wood cabinets
Home Design Ideas
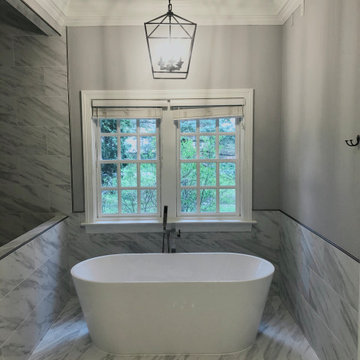
Sponsored
Fourteen Thirty Renovation, LLC
Professional Remodelers in Franklin County Specializing Kitchen & Bath

Abby Caroline Photography
Eat-in kitchen - large transitional l-shaped medium tone wood floor eat-in kitchen idea in Atlanta with an undermount sink, shaker cabinets, white cabinets, quartz countertops, blue backsplash, subway tile backsplash, paneled appliances and an island
Eat-in kitchen - large transitional l-shaped medium tone wood floor eat-in kitchen idea in Atlanta with an undermount sink, shaker cabinets, white cabinets, quartz countertops, blue backsplash, subway tile backsplash, paneled appliances and an island
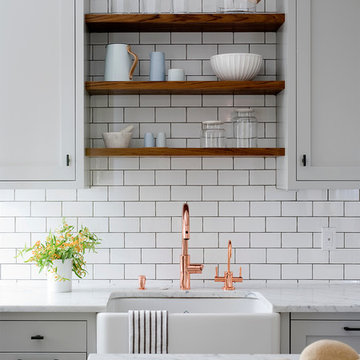
This cute cottage, one block from the beach, had not been updated in over 20 years. The homeowners finally decided that it was time to renovate after scrapping the idea of tearing the home down and starting over. Amazingly, they were able to give this house a fresh start with our input. We completed a full kitchen renovation and addition and updated 4 of their bathrooms. We added all new light fixtures, furniture, wallpaper, flooring, window treatments and tile. The mix of metals and wood brings a fresh vibe to the home. We loved working on this project and are so happy with the outcome!
Photographed by: James Salomon
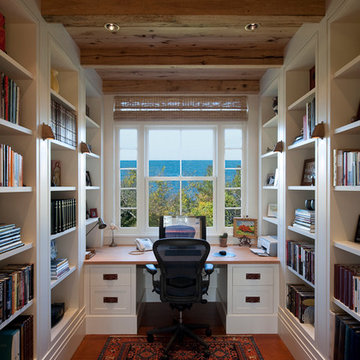
Elizabeth Glasgow Photography
Inspiration for a timeless built-in desk home office remodel in New York
Inspiration for a timeless built-in desk home office remodel in New York
4056

























