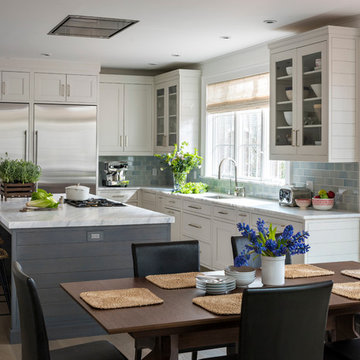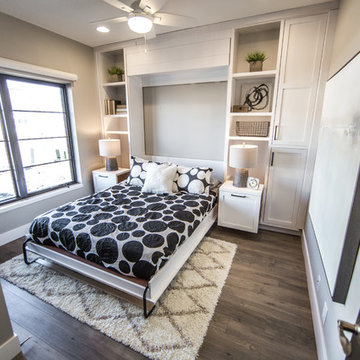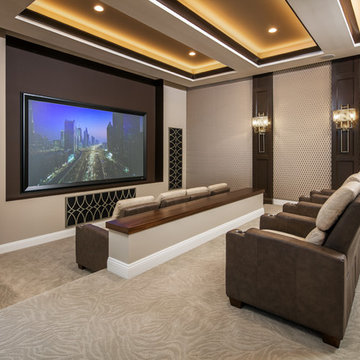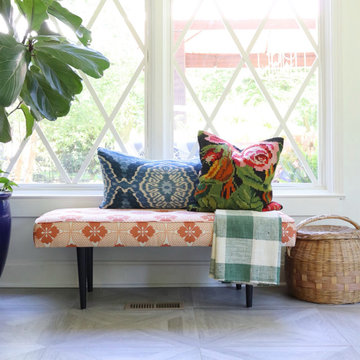Home Design Ideas

©Finished Basement Company
Large transitional medium tone wood floor and beige floor family room photo in Denver with gray walls and no fireplace
Large transitional medium tone wood floor and beige floor family room photo in Denver with gray walls and no fireplace

The clear doors allow you to see the beauty of this tile shower!
Example of a mid-sized country master ceramic tile and black floor alcove shower design in Other with gray walls and a hinged shower door
Example of a mid-sized country master ceramic tile and black floor alcove shower design in Other with gray walls and a hinged shower door

Example of a mid-sized farmhouse l-shaped medium tone wood floor and brown floor eat-in kitchen design in Salt Lake City with white backsplash, stainless steel appliances, an island, a farmhouse sink, shaker cabinets, white cabinets, quartz countertops, subway tile backsplash and white countertops
Find the right local pro for your project

Inspiration for a large transitional master black floor and porcelain tile freestanding bathtub remodel in San Diego with shaker cabinets, dark wood cabinets, white walls, an undermount sink and quartz countertops

A young family moving from NYC tackled a lightning fast makeover of their new colonial revival home before the arrival of their second child. The kitchen area was quite spacious but needed a facelift and new layout. Painted cabinetry matched to Benjamin Moore’s Light Pewter is balanced by grey glazed rift oak cabinetry on the island. Shiplap paneling on the island and cabinet lend a slightly contemporary edge. White bronze hardware by Schaub & Co. in a contemporary bar shape offer clean lines with some texture in a warm metallic tone.
White Marble countertops in “Alpine Mist” create a harmonious color palette while the pale blue/grey Waterworks backsplash adds a touch of color. Kitchen design and custom cabinetry by Studio Dearborn. Countertops by Rye Marble. Refrigerator, freezer and wine refrigerator--Subzero; Ovens--Wolf. Cooktop--Gaggenau. Ventilation—Best Cirrus Series CC34IQSB. Hardware--Schaub & Company. Sink--Kohler Strive. Sink faucet--Rohl. Tile--Waterworks Architectonics 3x6 in the dust pressed line, Icewater color. Stools--Palacek. Flooring—Sota Floors. Window treatments: www.horizonshades.com in “Northbrook Birch.” Photography Adam Kane Macchia.

Mid-sized transitional master beige tile and porcelain tile light wood floor and beige floor alcove shower photo in Portland Maine with an undermount tub, a two-piece toilet, beige walls and a hinged shower door

In this new construction, the client wanted to maximize sleeping space for visiting family and her grandchildren's overnight visits. With the custom, built-in murphy bed, the sleek, stylish and functional home office converts to a guest room in a snap.
Reload the page to not see this specific ad anymore

A young family moving from NYC tackled a lightning fast makeover of their new colonial revival home before the arrival of their second child. The kitchen area was quite spacious but needed a facelift and new layout. Painted cabinetry matched to Benjamin Moore’s Light Pewter is balanced by grey glazed rift oak cabinetry on the island. Shiplap paneling on the island and cabinet lend a slightly contemporary edge. White bronze hardware by Schaub & Co. in a contemporary bar shape offer clean lines with some texture in a warm metallic tone.
White Marble countertops in “Alpine Mist” create a harmonious color palette while the pale blue/grey Waterworks backsplash adds a touch of color. Kitchen design and custom cabinetry by Studio Dearborn. Countertops by Rye Marble. Refrigerator, freezer and wine refrigerator--Subzero; Ovens--Wolf. Cooktop--Gaggenau. Ventilation—Best Cirrus Series CC34IQSB. Hardware--Schaub & Company. Sink--Kohler Strive. Sink faucet--Rohl. Tile--Waterworks Architectonics 3x6 in the dust pressed line, Icewater color. Stools--Palacek. Flooring—Sota Floors. Window treatments: www.horizonshades.com in “Northbrook Birch.” Photography Adam Kane Macchia.

Michael J Lee
Large transitional girl light wood floor and brown floor kids' room photo in New York with multicolored walls
Large transitional girl light wood floor and brown floor kids' room photo in New York with multicolored walls

Traditional white marble New England kitchen with walnut wood island and bronze fixtures for added warmth. Photo: Michael J Lee Photography
Kitchen - traditional dark wood floor and brown floor kitchen idea in Boston with an undermount sink, shaker cabinets, white cabinets, white backsplash, marble backsplash, paneled appliances, an island and wood countertops
Kitchen - traditional dark wood floor and brown floor kitchen idea in Boston with an undermount sink, shaker cabinets, white cabinets, white backsplash, marble backsplash, paneled appliances, an island and wood countertops

Mid-sized transitional 3/4 white tile, blue tile, gray tile and subway tile gray floor bathroom photo in Chicago with white cabinets, white walls, an integrated sink and glass countertops

Example of a small cottage single-wall porcelain tile utility room design in Minneapolis with a drop-in sink, white cabinets, laminate countertops, beige walls, a side-by-side washer/dryer and recessed-panel cabinets

This space is perfect for entertaining! When the owners originally moved in, this deck was not here. There were several steps down from the kitchen door, and the stone slabs were a toe-stubbing minefield.
We added the deck and designed it perfectly for entertaining. Since we had several large pine trees removed from the property, we increased sun exposure creating a need for more shade. We had this awning custom made by PJ Canvas in Santa Rosa, CA. The awning tucks neatly under the roof of the house during the rainy months.
Reload the page to not see this specific ad anymore

Builder: John Kraemer & Sons | Photography: Landmark Photography
Inspiration for a small modern concrete floor kitchen remodel in Minneapolis with flat-panel cabinets, medium tone wood cabinets, limestone countertops, beige backsplash, stainless steel appliances and an island
Inspiration for a small modern concrete floor kitchen remodel in Minneapolis with flat-panel cabinets, medium tone wood cabinets, limestone countertops, beige backsplash, stainless steel appliances and an island

Home theater - large transitional open concept carpeted and beige floor home theater idea in Omaha with beige walls and a projector screen

Three CB2 Brass vapor Counter Stools sit beneath a white marble countertop accenting a light gray island finished with brass legs and a sink with a polished nickel gooseneck faucet lit by two glass and brass hand blown light pendants. Beside a doorway, a refrigerator is camouflaged behind light gray wood panel doors accented with brushed brass handles and positioned next to stacked light gray shaker cabinets. Steel framed picture windows are partially framed by a white and gray marble slab backsplash and flank a white range hood fixed over a Wolf range.

Mid-sized transitional master black and white tile and subway tile mosaic tile floor doorless shower photo in Phoenix with open cabinets, black cabinets, a two-piece toilet, black walls, an undermount sink and quartz countertops
Home Design Ideas
Reload the page to not see this specific ad anymore

Inspiration for a mid-sized transitional l-shaped dark wood floor and brown floor eat-in kitchen remodel in Sacramento with a farmhouse sink, shaker cabinets, white cabinets, gray backsplash, cement tile backsplash, stainless steel appliances, an island and marble countertops

Example of a farmhouse l-shaped medium tone wood floor and brown floor kitchen design in Los Angeles with quartz countertops, a farmhouse sink, shaker cabinets, stainless steel appliances and an island

Richard Leo Johnson
Wall Color: Sherwin Williams Extra White 2137-40
Cabinet Color: Benjamin Moore Intense White OC-51
Hardware: My Knobs, Nouveau III Collection - Matte Black
Faucet: Feruson Enterprises, Delta Trinsic Pull-Down - Matte Black
Subway Tile: Savannah Surfaces, Waterworks Grove Brick - White
Countertop: Cambria, Brittanicca
Lighting: Rejuvenation, Jefferson 6" Classic Flush Mount - Black Enamel
Roman Shade: The Woven Co., Canton #206
Bench Fabric: Perennials, Elements - Rhino
Pillow Fabric A: Kerry Joyce Textiles, Corsica - Blue Dot
Pillow Fabric B: Scalamandra, Bamboo Lattice - Endless Summer
Chairs: Redford House, James Side Chair
Wooden Bowls: Asher + Rye, Farmhouse Pottery
Cheese Boards: Asher + Rye, Farmhouse Pottery
Cutting Board: Asher + Rye, Son of a Sailor
Glass Corked Jars: Roost
Ceramic Utensil Pot: Asher + Rye, Farmhouse Pottery
4056



























