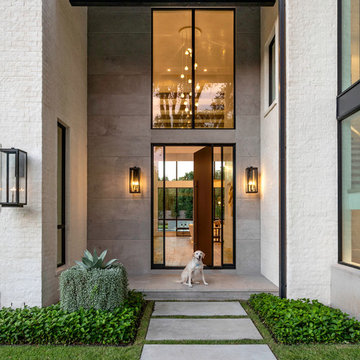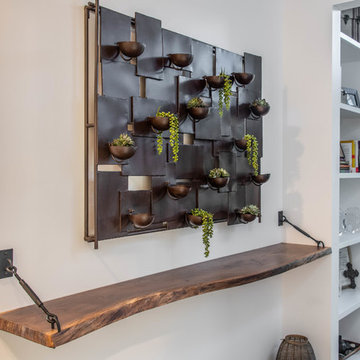Home Design Ideas

Architectrure by TMS Architects
Rob Karosis Photography
Hallway - coastal light wood floor hallway idea in Boston with gray walls
Hallway - coastal light wood floor hallway idea in Boston with gray walls

This new home was designed to nestle quietly into the rich landscape of rolling pastures and striking mountain views. A wrap around front porch forms a facade that welcomes visitors and hearkens to a time when front porch living was all the entertainment a family needed. White lap siding coupled with a galvanized metal roof and contrasting pops of warmth from the stained door and earthen brick, give this home a timeless feel and classic farmhouse style. The story and a half home has 3 bedrooms and two and half baths. The master suite is located on the main level with two bedrooms and a loft office on the upper level. A beautiful open concept with traditional scale and detailing gives the home historic character and charm. Transom lites, perfectly sized windows, a central foyer with open stair and wide plank heart pine flooring all help to add to the nostalgic feel of this young home. White walls, shiplap details, quartz counters, shaker cabinets, simple trim designs, an abundance of natural light and carefully designed artificial lighting make modest spaces feel large and lend to the homeowner's delight in their new custom home.
Kimberly Kerl
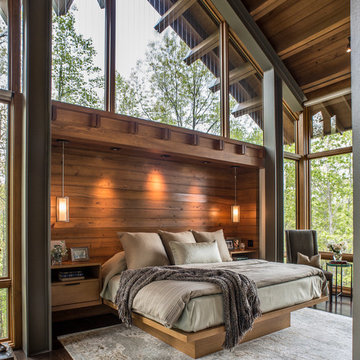
David Dietrich
Large trendy master dark wood floor and brown floor bedroom photo in Charlotte with brown walls
Large trendy master dark wood floor and brown floor bedroom photo in Charlotte with brown walls
Find the right local pro for your project
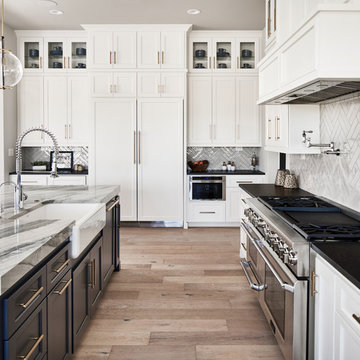
Matthew Niemann Photography
www.matthewniemann.com
Transitional kitchen photo in Other
Transitional kitchen photo in Other

Joyelle West
Bathroom - mid-sized contemporary 3/4 marble tile, gray tile and white tile white floor bathroom idea in Boston with flat-panel cabinets, black cabinets, a one-piece toilet, white walls, an undermount sink, marble countertops and gray countertops
Bathroom - mid-sized contemporary 3/4 marble tile, gray tile and white tile white floor bathroom idea in Boston with flat-panel cabinets, black cabinets, a one-piece toilet, white walls, an undermount sink, marble countertops and gray countertops

Jeff Amram Photography
Transitional light wood floor entryway photo in Portland with multicolored walls and a light wood front door
Transitional light wood floor entryway photo in Portland with multicolored walls and a light wood front door

Example of a large farmhouse dark wood floor and brown floor hallway design in Seattle with white walls
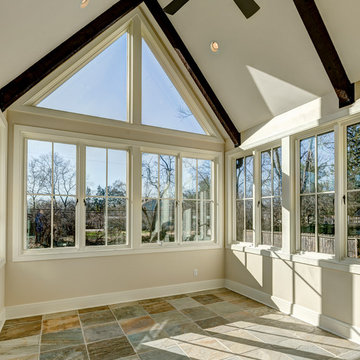
Sponsored
Columbus, OH
Hope Restoration & General Contracting
Columbus Design-Build, Kitchen & Bath Remodeling, Historic Renovations
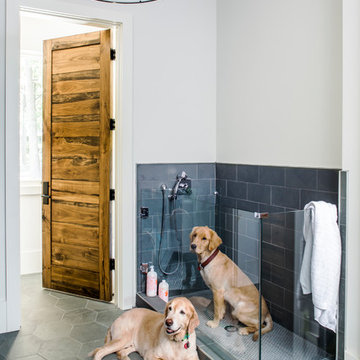
Jeff Herr Photography
Inspiration for a farmhouse gray tile gray floor bathroom remodel in Atlanta with white walls
Inspiration for a farmhouse gray tile gray floor bathroom remodel in Atlanta with white walls

Picture Perfect House
Large transitional l-shaped dark wood floor and brown floor eat-in kitchen photo in Chicago with shaker cabinets, white cabinets, gray backsplash, subway tile backsplash, stainless steel appliances, an island, quartz countertops and white countertops
Large transitional l-shaped dark wood floor and brown floor eat-in kitchen photo in Chicago with shaker cabinets, white cabinets, gray backsplash, subway tile backsplash, stainless steel appliances, an island, quartz countertops and white countertops

This is an example of a mid-sized traditional partial sun backyard stone and stone fence garden path in Boston.

Inspiration for a large country single-wall travertine floor and brown floor seated home bar remodel in Nashville with shaker cabinets, black cabinets, red backsplash, brick backsplash and white countertops

Sponsored
Sunbury, OH
J.Holderby - Renovations
Franklin County's Leading General Contractors - 2X Best of Houzz!

Example of a mountain style black one-story exterior home design in Other

Contemporary Black Guest Bathroom With Floating Shelves.
Black is an unexpected palette in this contemporary guest bathroom. The dark walls are contrasted by a light wood vanity and wood floating shelves. Brass hardware adds a glam touch to the space.
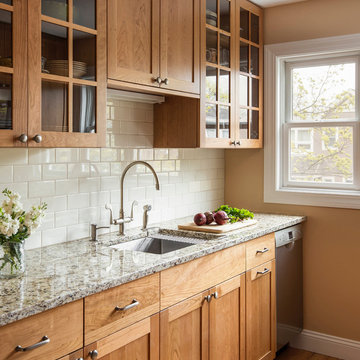
Natural Cherry cabinetry.
Design: Watchcity Kitchens
Kitchen - small country kitchen idea in Other with beaded inset cabinets and light wood cabinets
Kitchen - small country kitchen idea in Other with beaded inset cabinets and light wood cabinets
Home Design Ideas
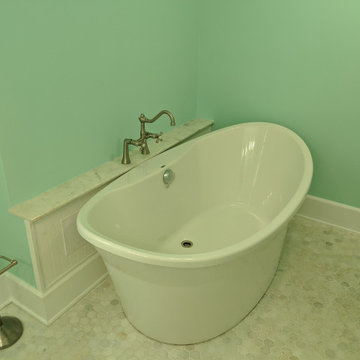
Sponsored
Columbus, OH
Licensed Contractor with Multiple Award
RTS Home Solutions
BIA of Central Ohio Award Winning Contractor

Matthew Millman
Inspiration for an eclectic women's medium tone wood floor and brown floor walk-in closet remodel in San Francisco with flat-panel cabinets and green cabinets
Inspiration for an eclectic women's medium tone wood floor and brown floor walk-in closet remodel in San Francisco with flat-panel cabinets and green cabinets

Builder | Thin Air Construction |
Photography | Jon Kohlwey
Designer | Tara Bender
Starmark Cabinetry
Example of a large mountain style l-shaped light wood floor and beige floor open concept kitchen design in Denver with an undermount sink, shaker cabinets, dark wood cabinets, stainless steel appliances, an island, white countertops, quartz countertops, beige backsplash and subway tile backsplash
Example of a large mountain style l-shaped light wood floor and beige floor open concept kitchen design in Denver with an undermount sink, shaker cabinets, dark wood cabinets, stainless steel appliances, an island, white countertops, quartz countertops, beige backsplash and subway tile backsplash

Transitional black two-story mixed siding exterior home photo in New York with a shingle roof
3384

























