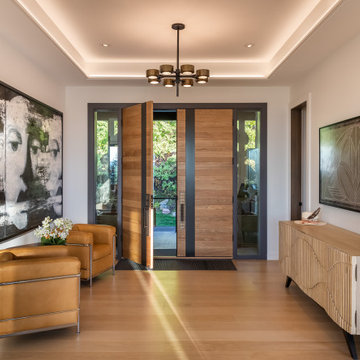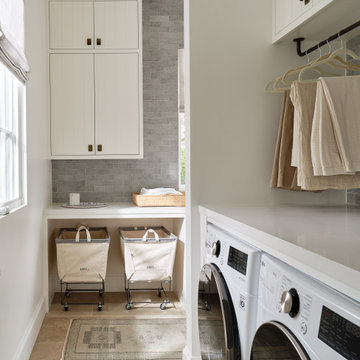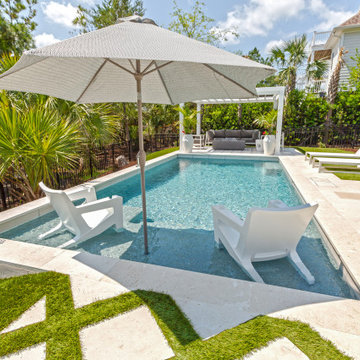Home Design Ideas
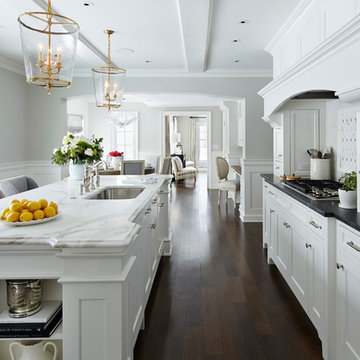
Martha O'Hara Interiors, Interior Design & Photo Styling | John Kraemer & Sons, Builder | Charlie and Co Design, Architect | Corey Gaffer Photography
Please Note: All “related,” “similar,” and “sponsored” products tagged or listed by Houzz are not actual products pictured. They have not been approved by Martha O’Hara Interiors nor any of the professionals credited. For information about our work, please contact design@oharainteriors.com.
Find the right local pro for your project

An original overhead soffit, tile countertops, fluorescent lights and oak cabinets were all removed to create a modern, spa-inspired master bathroom. Color inspiration came from the nearby ocean and was juxtaposed with a custom, expresso-stained vanity, white quartz countertops and new plumbing fixtures.
Sources:
Wall Paint - Sherwin-Williams, Tide Water @ 120%
Faucet - Hans Grohe
Tub Deck Set - Hans Grohe
Sink - Kohler
Ceramic Field Tile - Lanka Tile
Glass Accent Tile - G&G Tile
Shower Floor/Niche Tile - AKDO
Floor Tile - Emser
Countertops, shower & tub deck, niche and pony wall cap - Caesarstone
Bathroom Scone - George Kovacs
Cabinet Hardware - Atlas
Medicine Cabinet - Restoration Hardware
Photographer - Robert Morning Photography
---
Project designed by Pasadena interior design studio Soul Interiors Design. They serve Pasadena, San Marino, La Cañada Flintridge, Sierra Madre, Altadena, and surrounding areas.
---
For more about Soul Interiors Design, click here: https://www.soulinteriorsdesign.com/

Inspiration for a huge transitional u-shaped brick floor and white floor dedicated laundry room remodel in Houston with a farmhouse sink, recessed-panel cabinets, blue cabinets, white walls, a side-by-side washer/dryer and white countertops

For this traditional kitchen remodel the clients chose Fieldstone cabinets in the Bainbridge door in Cherry wood with Toffee stain. This gave the kitchen a timeless warm look paired with the great new Fusion Max flooring in Chambord. Fusion Max flooring is a great real wood alternative. The flooring has the look and texture of actual wood while providing all the durability of a vinyl floor. This flooring is also more affordable than real wood. It looks fantastic! (Stop in our showroom to see it in person!) The Cambria quartz countertops in Canterbury add a natural stone look with the easy maintenance of quartz. We installed a built in butcher block section to the island countertop to make a great prep station for the cook using the new 36” commercial gas range top. We built a big new walkin pantry and installed plenty of shelving and countertop space for storage.
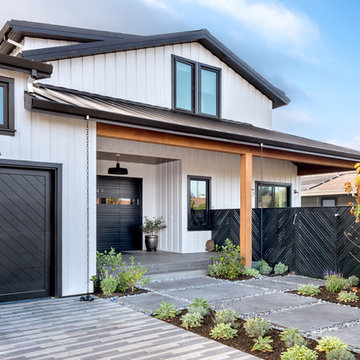
Large cottage white two-story concrete fiberboard gable roof photo in San Francisco
Reload the page to not see this specific ad anymore

Inspiration for a small eclectic master ceramic tile, white floor and single-sink bathroom remodel in Atlanta with flat-panel cabinets, medium tone wood cabinets, white walls, an undermount sink, marble countertops, a hinged shower door and a built-in vanity

Inspiration for a mid-sized 1960s brown floor entryway remodel in Austin with white walls and a glass front door
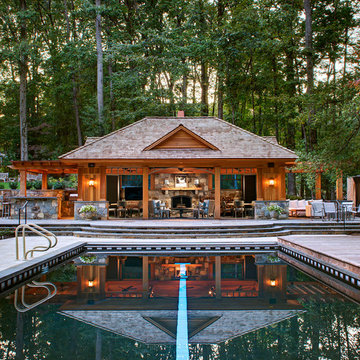
Anice Hoachlander/Hoachlander-Davis Photography
Example of a mountain style backyard rectangular pool house design in DC Metro
Example of a mountain style backyard rectangular pool house design in DC Metro

This French Country kitchen features a large island with bar stool seating. Black cabinets with gold hardware surround the kitchen. Open shelving is on both sides of the gas-burning stove. These French Country wood doors are custom designed.
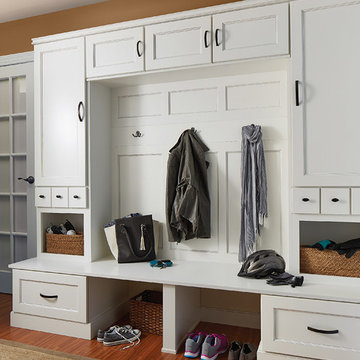
Mid-sized transitional entryway photo in Orange County with beige walls and a white front door
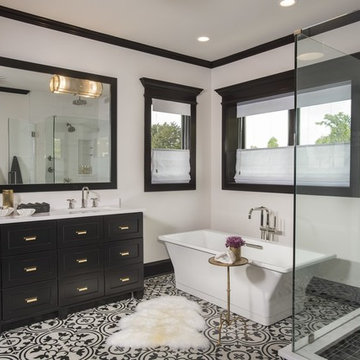
Inspiration for a large transitional master white tile and porcelain tile porcelain tile and multicolored floor bathroom remodel in Los Angeles with shaker cabinets, black cabinets, a two-piece toilet, white walls, an undermount sink, solid surface countertops and a hinged shower door
Reload the page to not see this specific ad anymore

This formal living room is anything but stiff. These teal-blue lacquered walls give this front living room a kick of personality that you can see the moment you walk into the house.
Photo by Emily Minton Redfield

Large transitional l-shaped medium tone wood floor and brown floor kitchen photo in Columbus with an undermount sink, recessed-panel cabinets, green cabinets, marble countertops, white backsplash, ceramic backsplash, stainless steel appliances, an island and white countertops

A bold statement tub creates a soothing oasis in the master suite.
Inspiration for a large contemporary master porcelain tile and beige floor bathroom remodel in Orange County with a hinged shower door, a one-piece toilet, white walls, a wall-mount sink and solid surface countertops
Inspiration for a large contemporary master porcelain tile and beige floor bathroom remodel in Orange County with a hinged shower door, a one-piece toilet, white walls, a wall-mount sink and solid surface countertops
Home Design Ideas
Reload the page to not see this specific ad anymore
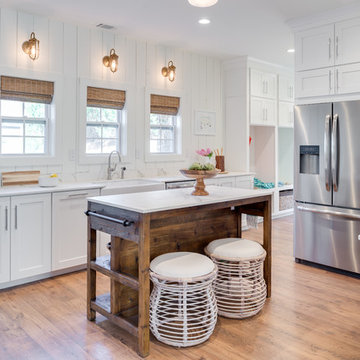
Inspiration for a cottage medium tone wood floor and beige floor enclosed kitchen remodel in Orange County with a farmhouse sink, shaker cabinets, white cabinets, stainless steel appliances, quartz countertops and an island
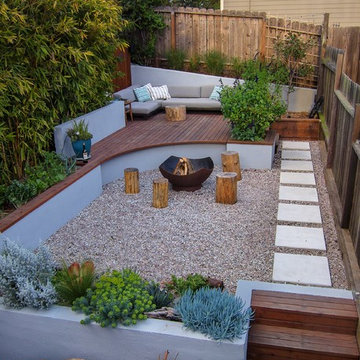
photo by Seed Studio, editing by TR PhotoStudio
Photo of a small modern drought-tolerant and full sun backyard gravel landscaping in San Francisco with a fire pit.
Photo of a small modern drought-tolerant and full sun backyard gravel landscaping in San Francisco with a fire pit.
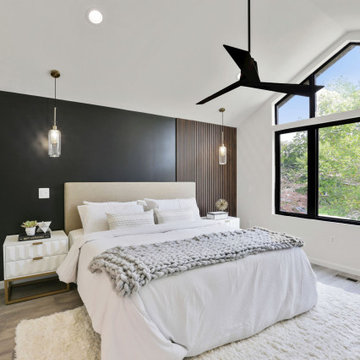
This full-level owner’s suite complete with custom pella windows, cathedral ceilings, recessed lighting, 36” contemporary rod ceiling fan, feature limousine black painted feature wall with 3-D wood paneling on 1/3rd of the wall to creating interesting form and flow; is also complimented by dual controlled pendant honeycomb reading lights. This was a fun one for us to design and build.
2600

























