Home Design Ideas

Bathroom - large modern master blue tile and mosaic tile concrete floor and gray floor bathroom idea in New York with brown walls and a hinged shower door
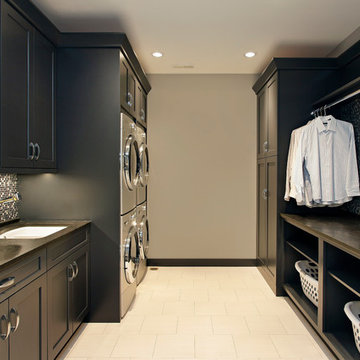
Large laundry room with (2) washers & (2) dryers built-in. Open shelves provided for laundry baskets and other storage. Cabinetry storage provided on both sides of room.
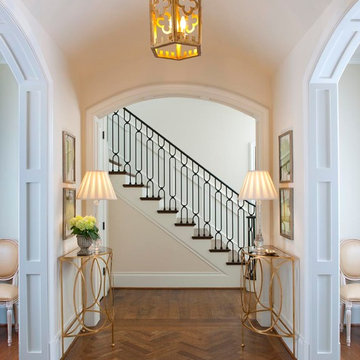
Welcoming entry hall leading to a beautiful custom staircase.
Photography - Danny Piassick
House design - Charles Isreal
Inspiration for a timeless medium tone wood floor and brown floor hallway remodel in Dallas with white walls
Inspiration for a timeless medium tone wood floor and brown floor hallway remodel in Dallas with white walls
Find the right local pro for your project

Complete restructure of this lower level. This space was a 2nd bedroom that proved to be the perfect space for this galley kitchen which holds all that a full kitchen has. ....John Carlson Photography

The Pearl is a Contemporary styled Florida Tropical home. The Pearl was designed and built by Josh Wynne Construction. The design was a reflection of the unusually shaped lot which is quite pie shaped. This green home is expected to achieve the LEED Platinum rating and is certified Energy Star, FGBC Platinum and FPL BuildSmart. Photos by Ryan Gamma
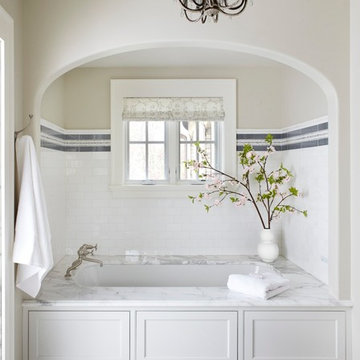
This breathtaking classic bath niche features an alcove soaking tub, calcatta tile deck, and a custom marble mosaic on floor and walls. The charming arch is accented with a vintage crystal chandelier.
Interior Design: Molly Quinn Design
Architect: Hackley & Associates
Builder: Homes by James

photo credit: David Gilbert
Elegant wood exterior home photo in New York with a clipped gable roof
Elegant wood exterior home photo in New York with a clipped gable roof

Sponsored
Sunbury, OH
J.Holderby - Renovations
Franklin County's Leading General Contractors - 2X Best of Houzz!

This Dutch colonial was designed for a NBA Coach and his family. It was very important that the home be warm, tailored and friendly while remaining functional to create an atmosphere for entertainment as well as resale. This was accomplished by using the same paint color throughout the 11,000 sq.ft home while each space conveyed a different feeling. We are proud to say that the house sold within 7 days on the market.
Photographer: Jane Beiles

Photo: Narayanan Narayanan, Andrew Petrich
Mid-sized trendy backyard rectangular lap pool house photo in Santa Barbara with decking
Mid-sized trendy backyard rectangular lap pool house photo in Santa Barbara with decking

Spa like guest bath featuring walk in shower tub area, custom lighting and stone walls. Freestanding tub and floor mounted faucet by Wetstyle. Interior design provided by Michelle Rein at American Artisans.
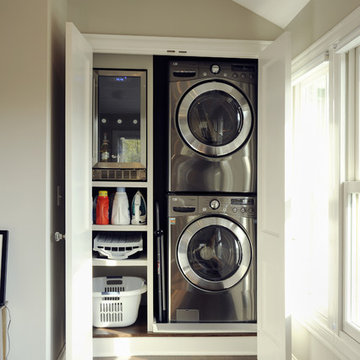
Addition and renovation by Ketron Custom Builders. Photography by Daniel Feldkamp.
Trendy laundry room photo in Columbus
Trendy laundry room photo in Columbus
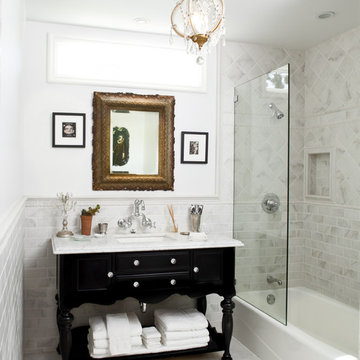
Bobby Prokenpek
Bathroom - traditional subway tile bathroom idea in Los Angeles with black cabinets
Bathroom - traditional subway tile bathroom idea in Los Angeles with black cabinets

Architect: Don Nulty
Large tuscan terra-cotta curved metal railing staircase photo in Santa Barbara with tile risers
Large tuscan terra-cotta curved metal railing staircase photo in Santa Barbara with tile risers
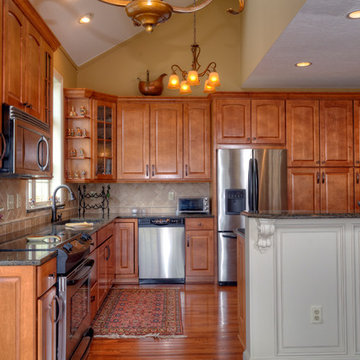
Sponsored
Columbus, OH
Dave Fox Design Build Remodelers
Columbus Area's Luxury Design Build Firm | 17x Best of Houzz Winner!

This custom designed pantry can store a variety of supplies and food items. These include glassware, tablecloths and napkins which are all easily accessible.

Transitional/Coastal designed family room space. With custom white linen slipcover sofa in the L-Shape. How gorgeous are these custom Thibaut pattern X-benches along with the navy linen oversize custom tufted ottoman. Lets not forget these custom pillows all to bring in the Coastal vibes our client wished for. Designed by DLT Interiors-Debbie Travin
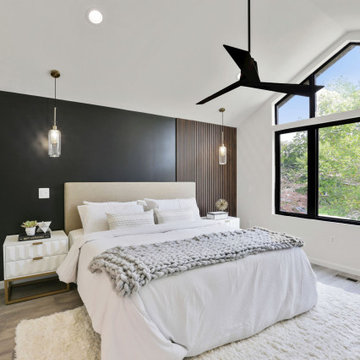
This full-level owner’s suite complete with custom pella windows, cathedral ceilings, recessed lighting, 36” contemporary rod ceiling fan, feature limousine black painted feature wall with 3-D wood paneling on 1/3rd of the wall to creating interesting form and flow; is also complimented by dual controlled pendant honeycomb reading lights. This was a fun one for us to design and build.

Builder: Artisan Custom Homes
Photography by: Jim Schmid Photography
Interior Design by: Homestyles Interior Design
Large elegant gray three-story concrete fiberboard exterior home photo in Charlotte with a mixed material roof
Large elegant gray three-story concrete fiberboard exterior home photo in Charlotte with a mixed material roof
Home Design Ideas
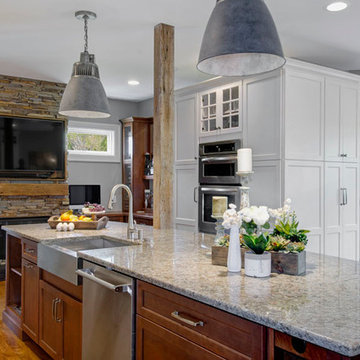
Sponsored
Columbus, OH
Dave Fox Design Build Remodelers
Columbus Area's Luxury Design Build Firm | 17x Best of Houzz Winner!

Inspiration for a small modern white tile single-sink and exposed beam bathroom remodel in Chicago with flat-panel cabinets, light wood cabinets, a one-piece toilet, white walls, an undermount sink, quartzite countertops, white countertops, a niche and a built-in vanity
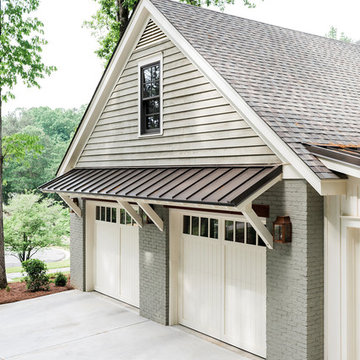
Dogwood Drive Project by Athens Building Group
Garage - mid-sized traditional detached two-car garage idea in New Orleans
Garage - mid-sized traditional detached two-car garage idea in New Orleans
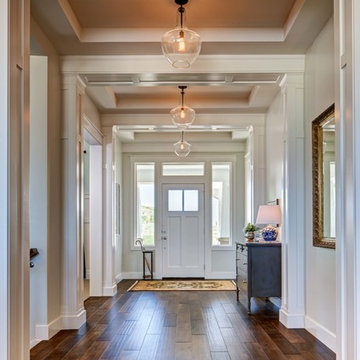
Entryway - traditional entryway idea in Salt Lake City with white walls and a white front door
168
























