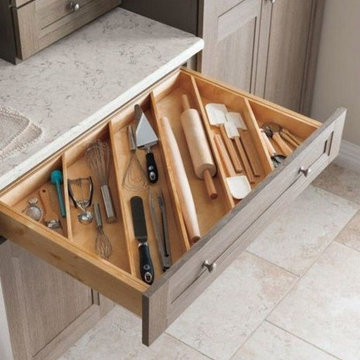Home Design Ideas

Inspiration for a coastal blue tile and white tile beige floor and single-sink bathroom remodel in Boston with shaker cabinets, medium tone wood cabinets, white walls, an undermount sink, a hinged shower door, white countertops and a freestanding vanity

Mid-sized transitional 3/4 white tile and porcelain tile porcelain tile and multicolored floor bathroom photo in Santa Barbara with flat-panel cabinets, dark wood cabinets, a one-piece toilet, white walls, an undermount sink, white countertops and marble countertops
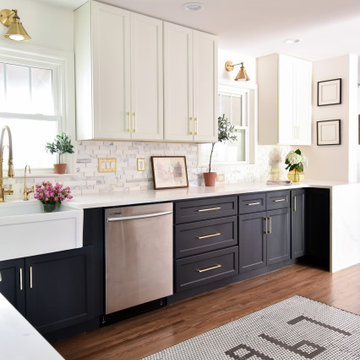
Inspiration for a transitional u-shaped medium tone wood floor and brown floor kitchen remodel in Other with a farmhouse sink, recessed-panel cabinets, black cabinets, white backsplash, stainless steel appliances and white countertops
Find the right local pro for your project

This is an example of a large contemporary full sun backyard stone walkway in DC Metro for summer.
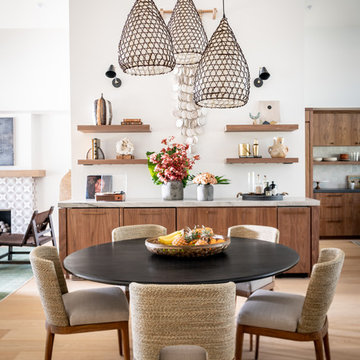
Tuscan light wood floor great room photo in Orange County with white walls and no fireplace

Complete redesign of bathroom, custom designed and built vanity. Wall mirror with integrated light. Wood look tile in shower.
Example of a mid-sized trendy 3/4 brown tile and wood-look tile beige floor and single-sink alcove shower design in San Francisco with black cabinets, an undermount sink, solid surface countertops, a hinged shower door, black countertops, flat-panel cabinets, a two-piece toilet, white walls and a floating vanity
Example of a mid-sized trendy 3/4 brown tile and wood-look tile beige floor and single-sink alcove shower design in San Francisco with black cabinets, an undermount sink, solid surface countertops, a hinged shower door, black countertops, flat-panel cabinets, a two-piece toilet, white walls and a floating vanity
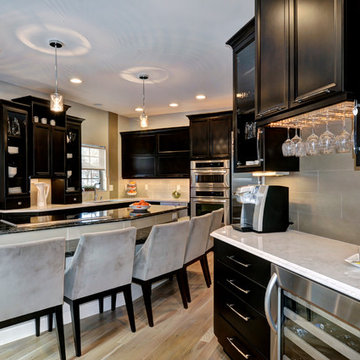
Sponsored
Columbus, OH
Dave Fox Design Build Remodelers
Columbus Area's Luxury Design Build Firm | 17x Best of Houzz Winner!

Transitional girl dark wood floor and brown floor nursery photo in Sacramento with pink walls

Angle Eye Photography
Example of a large farmhouse l-shaped light wood floor and beige floor open concept kitchen design in Philadelphia with an undermount sink, white cabinets, marble countertops, an island, gray countertops, shaker cabinets, white backsplash and wood backsplash
Example of a large farmhouse l-shaped light wood floor and beige floor open concept kitchen design in Philadelphia with an undermount sink, white cabinets, marble countertops, an island, gray countertops, shaker cabinets, white backsplash and wood backsplash

Large trendy master carpeted and gray floor bedroom photo in New York with gray walls and no fireplace
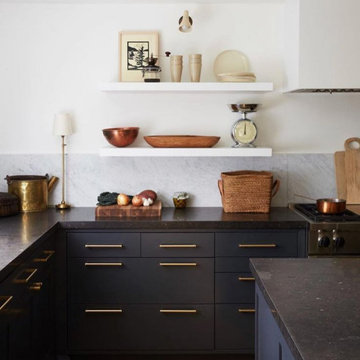
Example of a mid-sized trendy l-shaped light wood floor and brown floor open concept kitchen design in Columbus with an undermount sink, flat-panel cabinets, black cabinets, granite countertops, white backsplash, marble backsplash, stainless steel appliances, an island and black countertops

We redesigned this client’s laundry space so that it now functions as a Mudroom and Laundry. There is a place for everything including drying racks and charging station for this busy family. Now there are smiles when they walk in to this charming bright room because it has ample storage and space to work!
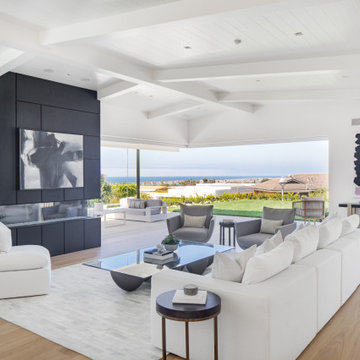
Living room - mid-century modern open concept light wood floor living room idea in Los Angeles with white walls and a ribbon fireplace

Sponsored
Over 300 locations across the U.S.
Schedule Your Free Consultation
Ferguson Bath, Kitchen & Lighting Gallery
Ferguson Bath, Kitchen & Lighting Gallery

Open concept kitchen - mid-sized modern l-shaped gray floor and cement tile floor open concept kitchen idea in Los Angeles with flat-panel cabinets, marble countertops, black backsplash, ceramic backsplash, stainless steel appliances, an island, white countertops, a drop-in sink and light wood cabinets

Family room - large transitional open concept medium tone wood floor and brown floor family room idea in Salt Lake City with white walls, a two-sided fireplace, a stone fireplace and a wall-mounted tv

Pantry with fully tiled wall.
Kitchen pantry - traditional l-shaped dark wood floor and brown floor kitchen pantry idea in New York with recessed-panel cabinets, gray cabinets, wood countertops, no island and brown countertops
Kitchen pantry - traditional l-shaped dark wood floor and brown floor kitchen pantry idea in New York with recessed-panel cabinets, gray cabinets, wood countertops, no island and brown countertops

The family living in this shingled roofed home on the Peninsula loves color and pattern. At the heart of the two-story house, we created a library with high gloss lapis blue walls. The tête-à-tête provides an inviting place for the couple to read while their children play games at the antique card table. As a counterpoint, the open planned family, dining room, and kitchen have white walls. We selected a deep aubergine for the kitchen cabinetry. In the tranquil master suite, we layered celadon and sky blue while the daughters' room features pink, purple, and citrine.
Home Design Ideas
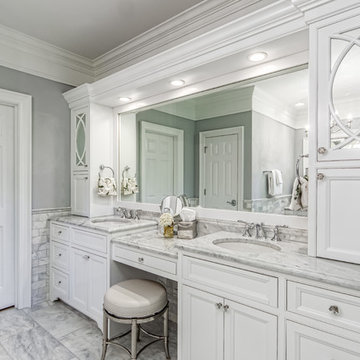
Sponsored
Columbus, OH
8x Best of Houzz
Dream Baths by Kitchen Kraft
Your Custom Bath Designers & Remodelers in Columbus I 10X Best Houzz

Example of a large mountain style open concept medium tone wood floor, brown floor, wood ceiling and wood wall living room design in Sacramento with beige walls, a standard fireplace, a stone fireplace and a wall-mounted tv

A master bathroom gets an update with a dramatic blue glass tile waterfall accenting the large format Carrara tile shower wall. The blue vanity pulls the color around the room.

Free ebook, Creating the Ideal Kitchen. DOWNLOAD NOW
Designed by: Susan Klimala, CKD, CBD
Photography by: LOMA Studios
For more information on kitchen and bath design ideas go to: www.kitchenstudio-ge.com
72

























