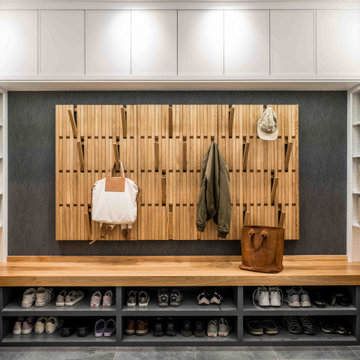Home Design Ideas
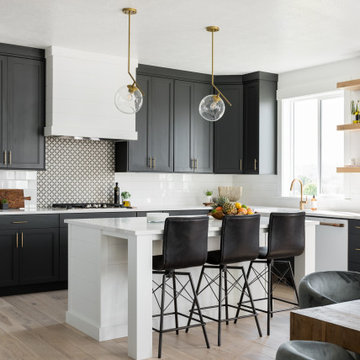
Transitional l-shaped light wood floor and beige floor kitchen photo in Salt Lake City with a farmhouse sink, recessed-panel cabinets, black cabinets, white backsplash, white appliances, an island and white countertops
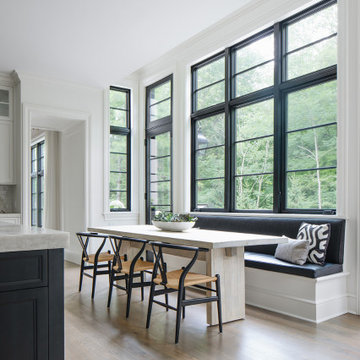
Kitchen/dining room combo - transitional kitchen/dining room combo idea in Chicago
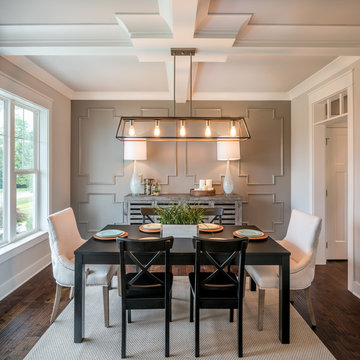
Jason Sandy www.AngleEyePhotography.com
Inspiration for a cottage dark wood floor and brown floor enclosed dining room remodel in Philadelphia with white walls
Inspiration for a cottage dark wood floor and brown floor enclosed dining room remodel in Philadelphia with white walls
Find the right local pro for your project
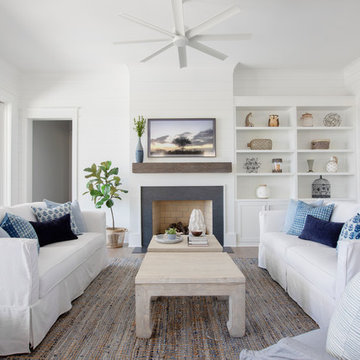
Photo by Margaret Wright
Inspiration for a coastal living room remodel in Charleston with white walls and a standard fireplace
Inspiration for a coastal living room remodel in Charleston with white walls and a standard fireplace
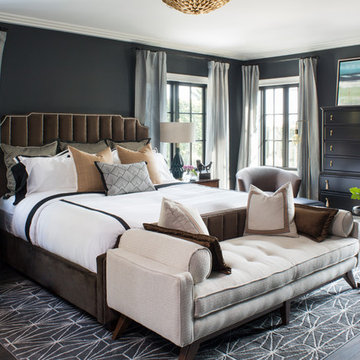
Meghan Bob Photography
Huge transitional master dark wood floor and brown floor bedroom photo in Los Angeles with black walls and no fireplace
Huge transitional master dark wood floor and brown floor bedroom photo in Los Angeles with black walls and no fireplace

The kitchen is much more functional with a long stretch of counter space and open shelving making better use of the limited space. Most of the cabinets are the same width and are flat panel to help the kitchen feel more open and modern. The size and shape of the Ohio-made glazed hand mold tile nods to the mid-century brick fireplace wall in the living space.
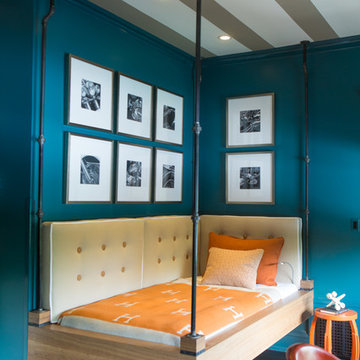
Catherine Ledner Photography
Bedroom - mid-sized industrial guest dark wood floor and brown floor bedroom idea in Orange County with blue walls and no fireplace
Bedroom - mid-sized industrial guest dark wood floor and brown floor bedroom idea in Orange County with blue walls and no fireplace

Sponsored
Fourteen Thirty Renovation, LLC
Professional Remodelers in Franklin County Specializing Kitchen & Bath
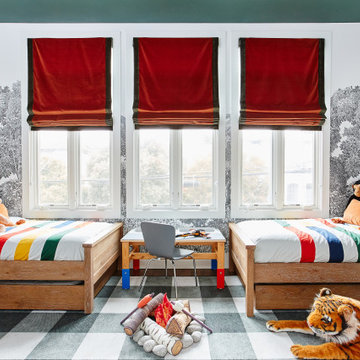
Colin Price Photography
Example of a mid-sized eclectic gender-neutral medium tone wood floor and wallpaper kids' room design in San Francisco with gray walls
Example of a mid-sized eclectic gender-neutral medium tone wood floor and wallpaper kids' room design in San Francisco with gray walls
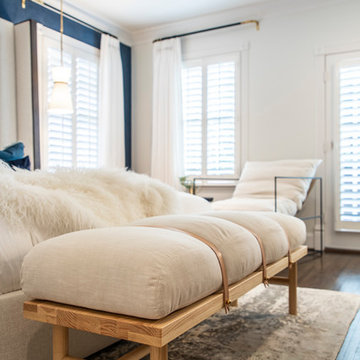
jturnbowphotography.com
Inspiration for a transitional master dark wood floor bedroom remodel in Dallas with blue walls
Inspiration for a transitional master dark wood floor bedroom remodel in Dallas with blue walls

This modern farmhouse kitchen features traditional cabinetry with a dry bar and extra counter space for entertaining. The open shelving creates the perfect display for farmhouse-style kitchen decor. Copper accents pop against the white tile backsplash and faux greenery.

Inspiration for a large contemporary master black tile and travertine tile marble floor, gray floor and double-sink bathroom remodel in Atlanta with flat-panel cabinets, light wood cabinets, a wall-mount toilet, white walls, a vessel sink, marble countertops, a hinged shower door, white countertops and a floating vanity

Custom vanity with modern sconces
Example of a mid-sized urban master gray tile and subway tile gray floor bathroom design in Seattle with gray cabinets, an undermount sink, quartz countertops, white countertops, recessed-panel cabinets and white walls
Example of a mid-sized urban master gray tile and subway tile gray floor bathroom design in Seattle with gray cabinets, an undermount sink, quartz countertops, white countertops, recessed-panel cabinets and white walls
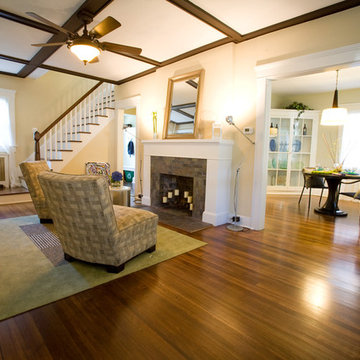
Sponsored
Columbus, OH
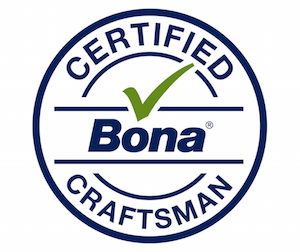
Authorized Dealer
Traditional Hardwood Floors LLC
Your Industry Leading Flooring Refinishers & Installers in Columbus
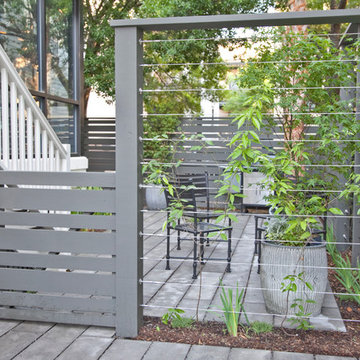
The patio was separated from the vehicular area by a living fence to provide some privacy while allowing for air and light to penetrate. All the plants are native and provide year round interest and a verdant feel to the space.

Arts and Crafts kitchen remodel in turn-of-the-century Portland Four Square, featuring a custom built-in eating nook, five-color inlay marmoleum flooring, maximized storage, and a one-of-a-kind handmade ceramic tile backsplash.
Photography by Kuda Photography
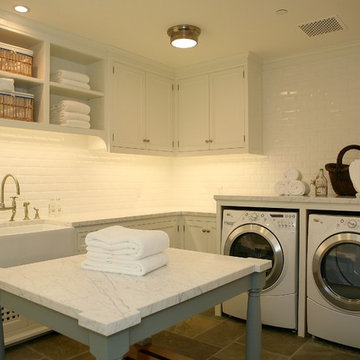
Example of a classic laundry room design in Los Angeles with a farmhouse sink and white countertops

Wet bar - traditional l-shaped dark wood floor wet bar idea in Detroit with an undermount sink, recessed-panel cabinets, white cabinets, white backsplash and limestone backsplash
Home Design Ideas
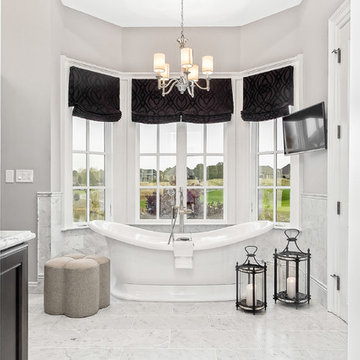
Sponsored
Sunbury, OH
J.Holderby - Renovations
Franklin County's Leading General Contractors - 2X Best of Houzz!

A for-market house finished in 2021. The house sits on a narrow, hillside lot overlooking the Square below.
photography: Viktor Ramos
Example of a mid-sized farmhouse white two-story concrete fiberboard and board and batten house exterior design in Cincinnati with a mixed material roof and a gray roof
Example of a mid-sized farmhouse white two-story concrete fiberboard and board and batten house exterior design in Cincinnati with a mixed material roof and a gray roof

Designed to compliment the existing single story home in a densely wooded setting, this Pool Cabana serves as outdoor kitchen, dining, bar, bathroom/changing room, and storage. Photos by Ross Pushinaitus.
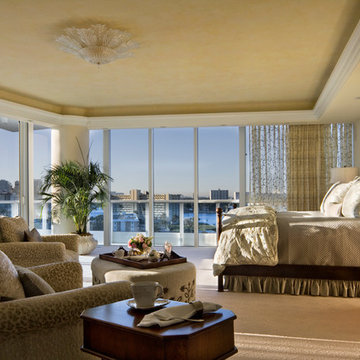
Dan Forer, Forer Incorporated
Example of a large classic master carpeted and beige floor bedroom design in Miami
Example of a large classic master carpeted and beige floor bedroom design in Miami
40

























