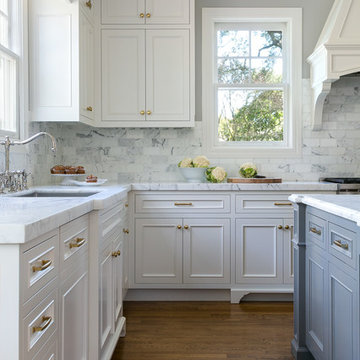Home Design Ideas

This property was transformed from an 1870s YMCA summer camp into an eclectic family home, built to last for generations. Space was made for a growing family by excavating the slope beneath and raising the ceilings above. Every new detail was made to look vintage, retaining the core essence of the site, while state of the art whole house systems ensure that it functions like 21st century home.
This home was featured on the cover of ELLE Décor Magazine in April 2016.
G.P. Schafer, Architect
Rita Konig, Interior Designer
Chambers & Chambers, Local Architect
Frederika Moller, Landscape Architect
Eric Piasecki, Photographer
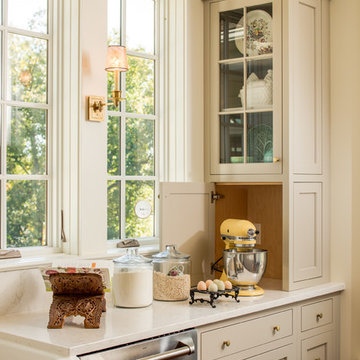
Photo Credit: www.angleeyephotography.com
Inspiration for a farmhouse kitchen remodel in Philadelphia
Inspiration for a farmhouse kitchen remodel in Philadelphia
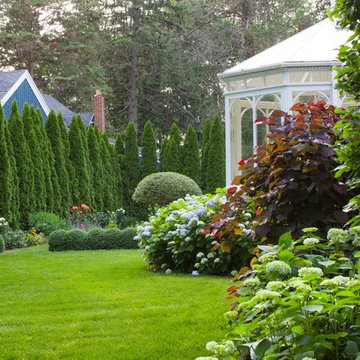
Design ideas for a large traditional partial sun backyard formal garden in New York.
Find the right local pro for your project

Example of a large transitional master gray tile and porcelain tile ceramic tile and multicolored floor bathroom design in Chicago with gray cabinets, a one-piece toilet, gray walls, a console sink, marble countertops, shaker cabinets and a hinged shower door
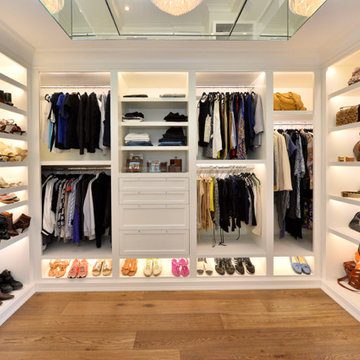
Inspiration for a large transitional gender-neutral medium tone wood floor and brown floor walk-in closet remodel in New York with open cabinets and white cabinets

AquaTerra Outdoors was hired to design and install the entire landscape, hardscape and pool for this modern home. Features include Ipe wood deck, river rock details, LED lighting in the pool, limestone decks, water feature wall with custom Bobe water scuppers and more!
Photography: Daniel Driensky

This shot clearly shows the vaulted ceilings and massive windows that dominate this kitchen space. These architectural accents mixed with the finishes and appliances culminate in a magnificent kitchen that is warm and inviting for all who experience it. The Zebrino marble island and backsplash are clearly shown and the LED under-lighting helps to accentuate the beautiful veining throughout the backsplash. This kitchen has since won two awards through NKBA and ASID competitions, and is the crowning jewel of our clients home.
Reload the page to not see this specific ad anymore
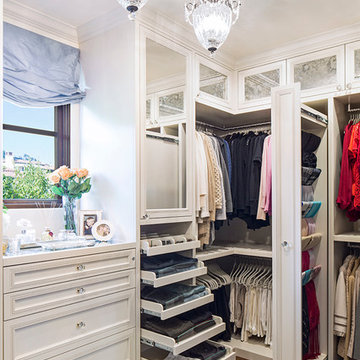
Meghan Beierle-O'Brien
Inspiration for a timeless closet remodel in Los Angeles with white cabinets
Inspiration for a timeless closet remodel in Los Angeles with white cabinets
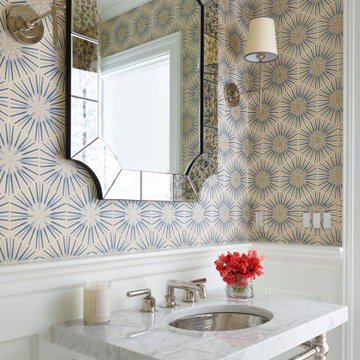
Powder Room, Chestnut Hill, MA
Small transitional multicolored tile powder room photo in Boston with an undermount sink, white countertops and multicolored walls
Small transitional multicolored tile powder room photo in Boston with an undermount sink, white countertops and multicolored walls

This 6,500-square-foot one-story vacation home overlooks a golf course with the San Jacinto mountain range beyond. The house has a light-colored material palette—limestone floors, bleached teak ceilings—and ample access to outdoor living areas.
Builder: Bradshaw Construction
Architect: Marmol Radziner
Interior Design: Sophie Harvey
Landscape: Madderlake Designs
Photography: Roger Davies
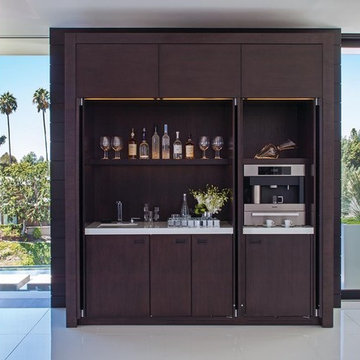
Inspiration for a contemporary single-wall wet bar remodel in Los Angeles with flat-panel cabinets and dark wood cabinets

Example of a large transitional kitchen pantry design in Boston with white cabinets, quartzite countertops, white backsplash, ceramic backsplash, an island, white countertops and open cabinets

Living room - large coastal dark wood floor and brown floor living room idea in Dallas with white walls, a standard fireplace, a wood fireplace surround and a concealed tv
Reload the page to not see this specific ad anymore

Inspiration for a huge transitional master multicolored tile and glass tile ceramic tile and multicolored floor bathroom remodel in Other with shaker cabinets, gray cabinets, a two-piece toilet, multicolored walls, a drop-in sink, quartz countertops, a hinged shower door and white countertops

Master bathroom with matt black tub and wood vanity
Photographer: Rob Karosis
Inspiration for a large country master white tile black floor and slate floor freestanding bathtub remodel in New York with flat-panel cabinets, brown cabinets, white walls, an undermount sink, concrete countertops and black countertops
Inspiration for a large country master white tile black floor and slate floor freestanding bathtub remodel in New York with flat-panel cabinets, brown cabinets, white walls, an undermount sink, concrete countertops and black countertops

Large french country u-shaped dark wood floor enclosed kitchen photo in Chicago with a farmhouse sink, raised-panel cabinets, beige cabinets, white backsplash, paneled appliances, an island, quartz countertops and glass tile backsplash
Home Design Ideas
Reload the page to not see this specific ad anymore

Chad Mellon Photographer
Bathroom - large modern master white tile and subway tile white floor bathroom idea in Orange County with shaker cabinets, light wood cabinets, white walls, a vessel sink and marble countertops
Bathroom - large modern master white tile and subway tile white floor bathroom idea in Orange County with shaker cabinets, light wood cabinets, white walls, a vessel sink and marble countertops
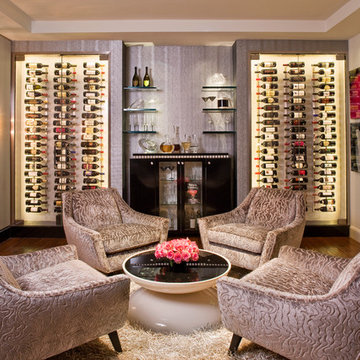
Interiors by SFA Design
Photography by Meghan Bierle-O'Brien
Large trendy dark wood floor and brown floor wine cellar photo in Los Angeles with storage racks
Large trendy dark wood floor and brown floor wine cellar photo in Los Angeles with storage racks

Large transitional l-shaped dark wood floor and brown floor kitchen photo in Orlando with a farmhouse sink, white cabinets, marble countertops, white backsplash, an island, shaker cabinets, paneled appliances and white countertops
3248



























