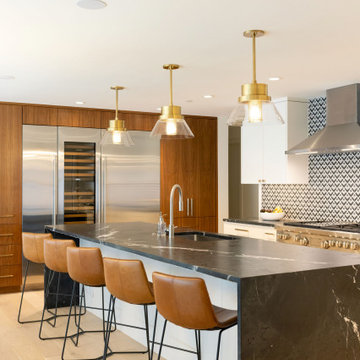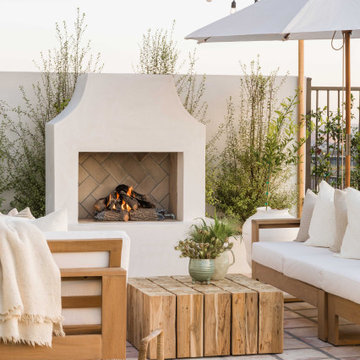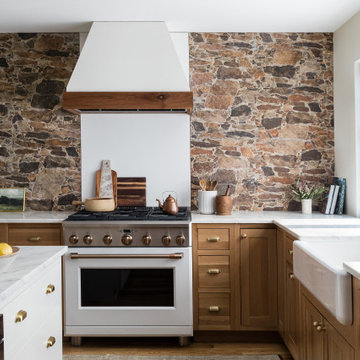Home Design Ideas

Example of a mid-sized transitional powder room design in Orange County with recessed-panel cabinets, white cabinets, a one-piece toilet, gray walls, an undermount sink and granite countertops

Example of a transitional carpeted living room design in Denver with beige walls and a standard fireplace

Design Build Phi Builders + Architects
Custom Cabinetry Phi Builders + Architects
Sarah Szwajkos Photography
Cabinet Paint - Benjamin Moore Spectra Blue
Trim Paint - Benjamin Moore Cotton Balls
Wall Paint - Benjamin Moore Winds Breath
Wall Paint DR - Benjamin Moore Jamaican Aqua. The floor was a 4" yellow Birch which received a walnut stain.
Find the right local pro for your project

Lake Front Country Estate Front Hall, design by Tom Markalunas, built by Resort Custom Homes. Photography by Rachael Boling.
Inspiration for a huge timeless wooden u-shaped staircase remodel in Other with painted risers
Inspiration for a huge timeless wooden u-shaped staircase remodel in Other with painted risers

An open floor plan with high ceilings and large windows adds to the contemporary style of this home. The view to the outdoors creates a direct connection to the homes outdoor living spaces and the lake beyond. Photo by Jacob Bodkin. Architecture by James LaRue Architects.

Example of a classic dark wood floor open concept kitchen design in Dallas with recessed-panel cabinets, white cabinets, white backsplash and stone slab backsplash

Spacious front porch to watch all the kids play on the cul de sac!
Michael Lipman Photography
Inspiration for a timeless gray two-story wood exterior home remodel in Chicago
Inspiration for a timeless gray two-story wood exterior home remodel in Chicago

Sponsored
Over 300 locations across the U.S.
Schedule Your Free Consultation
Ferguson Bath, Kitchen & Lighting Gallery
Ferguson Bath, Kitchen & Lighting Gallery
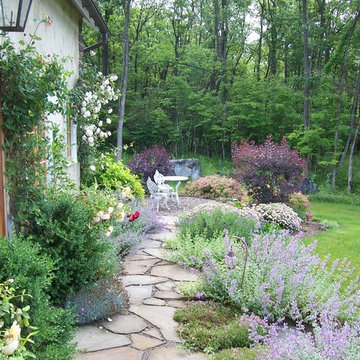
The pathway terminates just beyond the door to the guest cottage in a small, informal cigar patio.
Photo of a shabby-chic style backyard stone landscaping in Philadelphia for summer.
Photo of a shabby-chic style backyard stone landscaping in Philadelphia for summer.
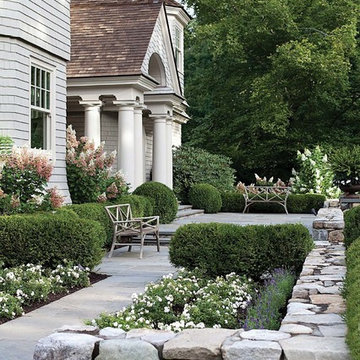
This is an example of a mid-sized traditional full sun front yard stone landscaping in New York for summer.

Inspiration for a mid-sized timeless medium tone wood floor and brown floor great room remodel in Charleston with blue walls and no fireplace

TMD custom designed Bathroom.
Tub/shower combo - traditional tub/shower combo idea in San Francisco with white countertops
Tub/shower combo - traditional tub/shower combo idea in San Francisco with white countertops

We loved staging this room. We expected a white room, but when we walked in, we saw this accent wall color. By adding black and white wall art pieces, we managed to pull it off. These are real MCM furniture pieces and they fit into this new remodel beautifully.

Example of a mid-sized tuscan backyard stone patio design in San Francisco with a pergola and a fireplace
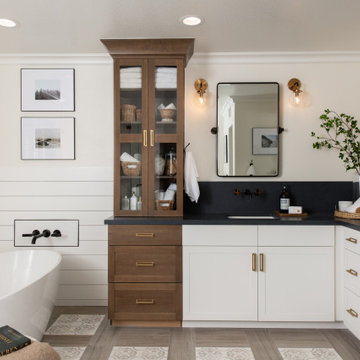
This primary bathroom remodel includes ambient canned lighting as well as concentrated task lighting, giving this space layers to work with for a beautiful overall ambience.

Mid-century modern open concept light wood floor, exposed beam and brown floor living room photo in Portland with a standard fireplace, a tile fireplace, white walls and no tv
Home Design Ideas

Inspiration for a mid-sized transitional l-shaped cement tile floor and gray floor kitchen remodel in Other with a farmhouse sink, shaker cabinets, light wood cabinets, white backsplash, ceramic backsplash, paneled appliances, an island and white countertops

Sumptuous spaces are created throughout the house with the use of dark, moody colors, elegant upholstery with bespoke trim details, unique wall coverings, and natural stone with lots of movement.
The mix of print, pattern, and artwork creates a modern twist on traditional design.
1608


























