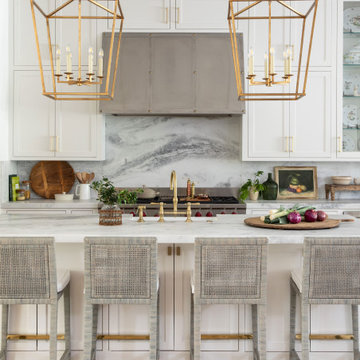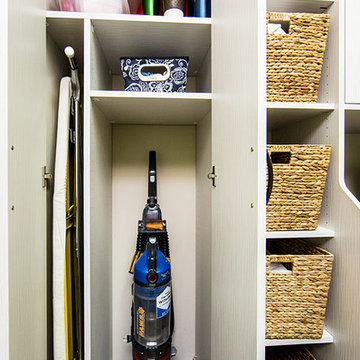Home Design Ideas

Dedicated laundry room - transitional single-wall black floor dedicated laundry room idea in Boston with a drop-in sink, shaker cabinets, white cabinets, gray walls, a side-by-side washer/dryer and white countertops

Modern farmhouse designs by Jessica Koltun in Dallas, TX. Light oak floors, navy cabinets, blue cabinets, chrome fixtures, gold mirrors, subway tile, zellige square tile, black vertical fireplace tile, black wall sconces, gold chandeliers, gold hardware, navy blue wall tile, marble hex tile, marble geometric tile, modern style, contemporary, modern tile, interior design, real estate, for sale, luxury listing, dark shaker doors, blue shaker cabinets, white subway shower

Gorgeous Remodel- We remodeled the 1st Floor of this beautiful water front home in Wexford Plantation, on Hilton Head Island, SC. We added a new pool and spa in the rear of the home overlooking the scenic harbor. The marble, onyx and tile work are incredible!
Find the right local pro for your project

This stunning pool has an Antigua Pebble finish, tanning ledge and 5 bar seats. The L-shaped, open-air cabana houses an outdoor living room with a custom fire table, a large kitchen with stainless steel appliances including a sink, refrigerator, wine cooler and grill, a spacious dining and bar area with leathered granite counter tops and a spa like bathroom with an outdoor shower making it perfect for entertaining both small family cookouts and large parties.

Michelle Ruber
Enclosed kitchen - small modern u-shaped linoleum floor enclosed kitchen idea in Portland with an undermount sink, shaker cabinets, light wood cabinets, concrete countertops, white backsplash, ceramic backsplash, stainless steel appliances and no island
Enclosed kitchen - small modern u-shaped linoleum floor enclosed kitchen idea in Portland with an undermount sink, shaker cabinets, light wood cabinets, concrete countertops, white backsplash, ceramic backsplash, stainless steel appliances and no island

Robert Elkins
Inspiration for a transitional l-shaped light wood floor and brown floor kitchen remodel in Oklahoma City with a farmhouse sink, recessed-panel cabinets, white cabinets, gray backsplash, stone slab backsplash, stainless steel appliances, an island and gray countertops
Inspiration for a transitional l-shaped light wood floor and brown floor kitchen remodel in Oklahoma City with a farmhouse sink, recessed-panel cabinets, white cabinets, gray backsplash, stone slab backsplash, stainless steel appliances, an island and gray countertops

Open concept kitchen - mid-sized rustic l-shaped medium tone wood floor, brown floor and wood ceiling open concept kitchen idea in San Francisco with an undermount sink, flat-panel cabinets, distressed cabinets, quartz countertops, an island and beige countertops
Reload the page to not see this specific ad anymore

This Bradford Spa which are made with stainless steel and tile inlay. The inside dimensions of this tub are 12-ft by 8-ft and 14-ft 8-in x 9.5-ft outside dimension.

Example of a large transitional l-shaped medium tone wood floor and brown floor open concept kitchen design in Chicago with an undermount sink, recessed-panel cabinets, white cabinets, marble countertops, white backsplash, ceramic backsplash, stainless steel appliances, an island and beige countertops

Example of a large transitional l-shaped medium tone wood floor and brown floor eat-in kitchen design in Columbus with an undermount sink, recessed-panel cabinets, green cabinets, marble countertops, white backsplash, subway tile backsplash, stainless steel appliances, an island and white countertops

Photography: John Sutton
Elegant kitchen photo in San Francisco with beaded inset cabinets, white cabinets, marble countertops, white backsplash, subway tile backsplash and stainless steel appliances
Elegant kitchen photo in San Francisco with beaded inset cabinets, white cabinets, marble countertops, white backsplash, subway tile backsplash and stainless steel appliances
Reload the page to not see this specific ad anymore

Photography by Laura Hull.
Powder room - large traditional dark wood floor and brown floor powder room idea in San Francisco with open cabinets, a one-piece toilet, blue walls, a console sink, marble countertops and white countertops
Powder room - large traditional dark wood floor and brown floor powder room idea in San Francisco with open cabinets, a one-piece toilet, blue walls, a console sink, marble countertops and white countertops

Jenna Sue
Claw-foot bathtub - small farmhouse master cement tile floor and black floor claw-foot bathtub idea in Tampa with light wood cabinets, a vessel sink, a two-piece toilet, gray walls, brown countertops and flat-panel cabinets
Claw-foot bathtub - small farmhouse master cement tile floor and black floor claw-foot bathtub idea in Tampa with light wood cabinets, a vessel sink, a two-piece toilet, gray walls, brown countertops and flat-panel cabinets

These young hip professional clients love to travel and wanted a home where they could showcase the items that they've collected abroad. Their fun and vibrant personalities are expressed in every inch of the space, which was personalized down to the smallest details. Just like they are up for adventure in life, they were up for for adventure in the design and the outcome was truly one-of-kind.
Photos by Chipper Hatter

This beautiful custom home built by Bowlin Built and designed by Boxwood Avenue in the Reno Tahoe area features creamy walls painted with Benjamin Moore's Swiss Coffee and white oak custom cabinetry. With beautiful granite and marble countertops and handmade backsplash. The dark stained island creates a two-toned kitchen with lovely European oak wood flooring and a large double oven range with a custom hood above!
Home Design Ideas
Reload the page to not see this specific ad anymore

Detached covered patio made of custom milled cypress which is durable and weather-resistant.
Amenities include a full outdoor kitchen, masonry wood burning fireplace and porch swing.

Bedroom - large traditional master carpeted and blue floor bedroom idea in Boston with beige walls and no fireplace
64






























