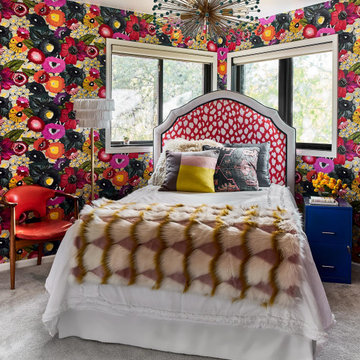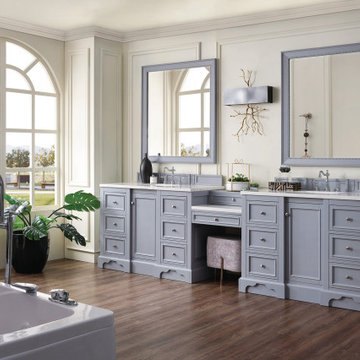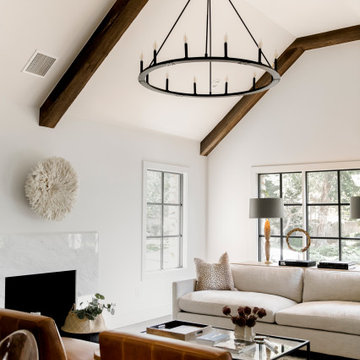Home Design Ideas

Mid-sized farmhouse single-wall medium tone wood floor kitchen photo in Santa Barbara with a farmhouse sink, shaker cabinets, white cabinets, quartz countertops, gray backsplash, stone tile backsplash, stainless steel appliances and an island

Freestanding bathtub - mid-sized country master dark wood floor freestanding bathtub idea in Denver with medium tone wood cabinets, wood countertops, white walls, a vessel sink, brown countertops and flat-panel cabinets

Casual yet refined family room with custom built-in, custom fireplace, wood beam, custom storage, picture lights. Natural elements. Coffered ceiling living room with piano and hidden bar.
Find the right local pro for your project
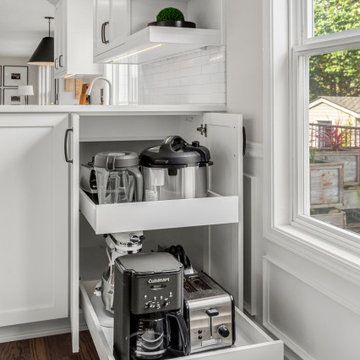
Kitchen - traditional kitchen idea in Portland with shaker cabinets, quartzite countertops, white backsplash, stainless steel appliances, an island and white countertops

Northfield, IL kitchen remodel has an open floor plan which allows for better daylight dispursement. Defining the kitchen, dining, and sitting room space by varying ceiling design and open cabinetry makes the rooms more spacious, yet each space remains well defined. The added skylights in the hall gave natural light in the interior hallway as well as down the lower level stairway. The updated closets and baths use every inch wisely and the visual sight lines throughout are crisp and clean.
Norman Sizemore Photography

A two-tiered island anchors the center of this gourmet kitchen and provides seating for guests to visit with the cooks. And who doesn't love a window over a sink?
Reload the page to not see this specific ad anymore
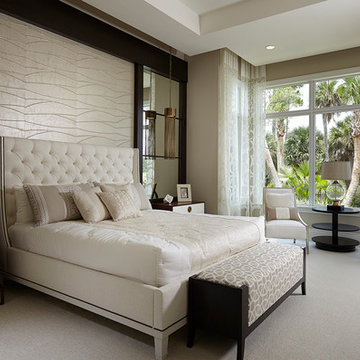
This Palm Beach Gardens, FL home is a contemporary masterpiece. With a cream bedroom with dark accents, bold wall decor and built-ins, and a clean kitchen, this home has a clean sophisticated feel.

Example of a mid-century modern gray floor, exposed beam and wood wall living room design in Nashville with gray walls
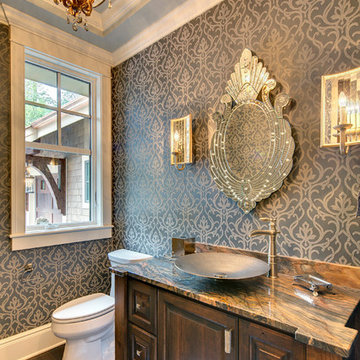
Mid-sized elegant dark wood floor bathroom photo in Minneapolis with raised-panel cabinets, dark wood cabinets, gray walls and a vessel sink

This elegant Great Room celing is a T&G material that was custom stained, with wood beams to match. The custom made fireplace is surrounded by Full Bed Limestone. The hardwood Floors are imported from Europe
Reload the page to not see this specific ad anymore

Casey Dunn
Mid-sized cottage formal and open concept light wood floor living room photo in Austin with white walls, a wood stove and no tv
Mid-sized cottage formal and open concept light wood floor living room photo in Austin with white walls, a wood stove and no tv

Design by Jennifer Clapp
Transitional medium tone wood floor hallway photo in Boston with white walls
Transitional medium tone wood floor hallway photo in Boston with white walls
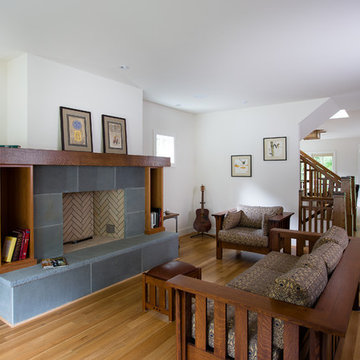
Mid-sized arts and crafts formal and enclosed light wood floor and brown floor living room photo in Atlanta with a standard fireplace, white walls, a tile fireplace and no tv

Example of a mid-sized transitional 3/4 white tile and ceramic tile ceramic tile and blue floor bathroom design in Baltimore with flat-panel cabinets, medium tone wood cabinets, a one-piece toilet, gray walls, an integrated sink, solid surface countertops and white countertops
Home Design Ideas
Reload the page to not see this specific ad anymore
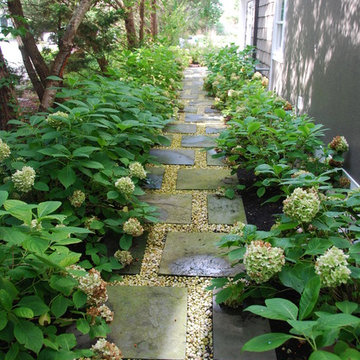
Stone Walkway with Hydrangea
Photo of a traditional shade front yard stone garden path in New York for summer.
Photo of a traditional shade front yard stone garden path in New York for summer.

Eat-in kitchen - mid-sized coastal u-shaped medium tone wood floor and brown floor eat-in kitchen idea in Tampa with an undermount sink, shaker cabinets, white cabinets, quartz countertops, white backsplash, porcelain backsplash, stainless steel appliances, an island and white countertops

8" Character Rift & Quartered White Oak Wood Floor with Matching Stair Treads. Extra Long Planks. Finished on site in Nashville Tennessee. Rubio Monocoat Finish. www.oakandbroad.com
24

























