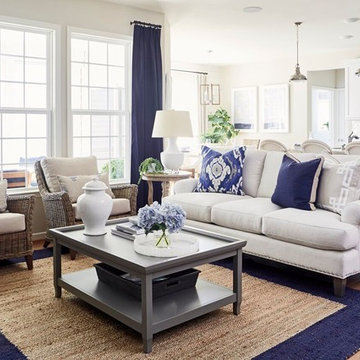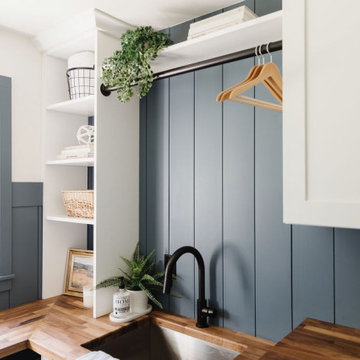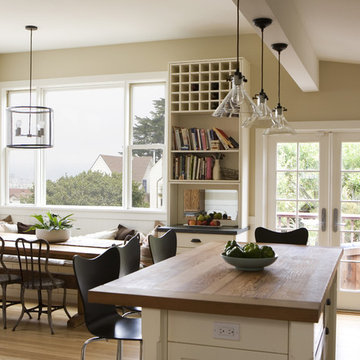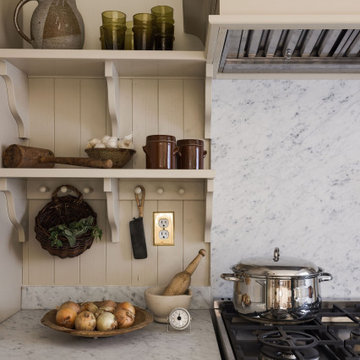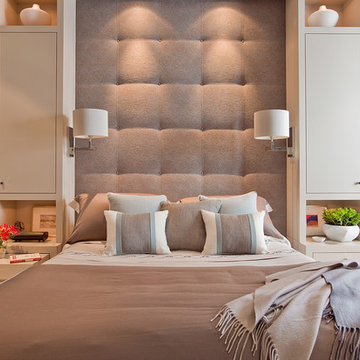Home Design Ideas

Example of a mid-sized beach style light wood floor and beige floor home yoga studio design in San Diego with white walls
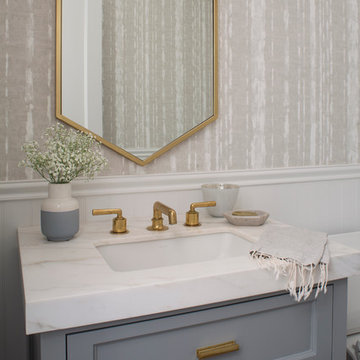
Custom grey cabinetry with carerra counter top, brass faucet and drawer pulls. Beautiful modern wallpaper lines the walls.
Meghan Beierle
Inspiration for a small transitional powder room remodel in Los Angeles with gray cabinets, a two-piece toilet, beige walls, an undermount sink, marble countertops, recessed-panel cabinets and white countertops
Inspiration for a small transitional powder room remodel in Los Angeles with gray cabinets, a two-piece toilet, beige walls, an undermount sink, marble countertops, recessed-panel cabinets and white countertops
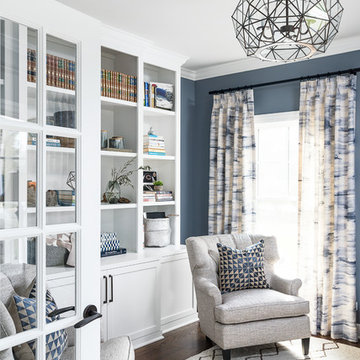
Picture Perfect home
Mid-sized transitional medium tone wood floor and brown floor home office library photo in Chicago with blue walls
Mid-sized transitional medium tone wood floor and brown floor home office library photo in Chicago with blue walls
Find the right local pro for your project

Reclaimed wood beams are used to trim the ceiling as well as vertically to cover support beams in this Delaware beach house.
Large beach style light wood floor and gray floor hallway photo in Charlotte with white walls
Large beach style light wood floor and gray floor hallway photo in Charlotte with white walls
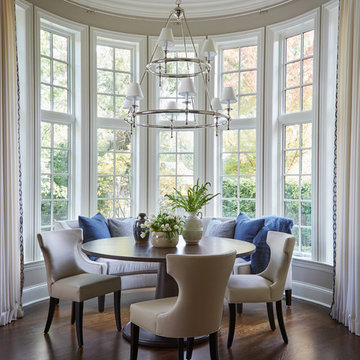
Photography: Werner Straube
Inspiration for a mid-sized transitional medium tone wood floor and brown floor great room remodel in Chicago with beige walls and no fireplace
Inspiration for a mid-sized transitional medium tone wood floor and brown floor great room remodel in Chicago with beige walls and no fireplace
Reload the page to not see this specific ad anymore
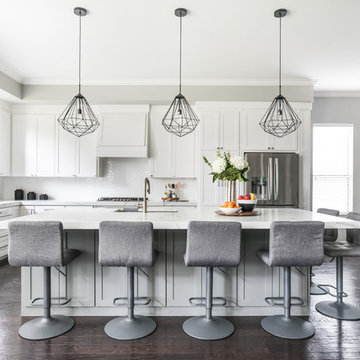
Example of a large transitional l-shaped dark wood floor and brown floor open concept kitchen design in Dallas with an undermount sink, white cabinets, white backsplash, stainless steel appliances, an island, white countertops, quartzite countertops, ceramic backsplash and shaker cabinets
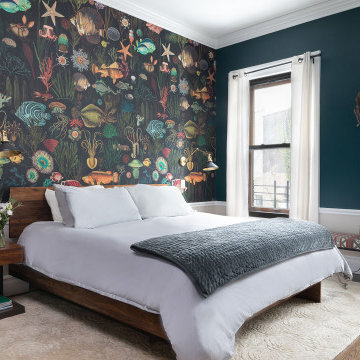
Inspiration for a mid-sized transitional master dark wood floor, brown floor and wallpaper bedroom remodel in New York with green walls

A contemporary mountain home: Lounge Area, Photo by Eric Lucero Photography
Small trendy medium tone wood floor living room photo in Denver with a metal fireplace, no tv, white walls and a ribbon fireplace
Small trendy medium tone wood floor living room photo in Denver with a metal fireplace, no tv, white walls and a ribbon fireplace

Roger Wade Studio
Inspiration for a large rustic brown two-story wood house exterior remodel in Sacramento
Inspiration for a large rustic brown two-story wood house exterior remodel in Sacramento
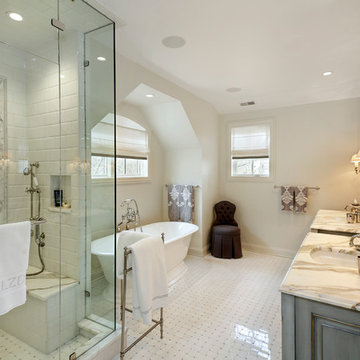
Master bathroom with (2) separate furniture piece vanities. Cabinetry is Brookhaven II framed cabinets manufactured by Wood-Mode, Inc. From this angle, the posts & decorative panels on sides of the cabinetry can be viewed.
Reload the page to not see this specific ad anymore
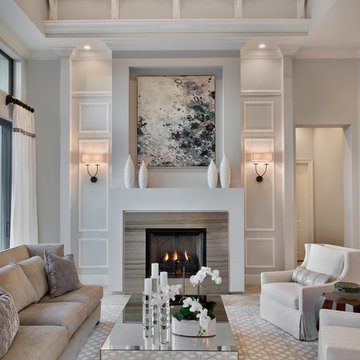
Interior design by SOCO Interiors. Photography by Giovanni. Built by Stock Development.
Living room - transitional formal and enclosed living room idea in Miami with gray walls and a standard fireplace
Living room - transitional formal and enclosed living room idea in Miami with gray walls and a standard fireplace

Photography - LongViews Studios
Example of a large mountain style brown two-story wood house exterior design in Other with a gambrel roof and a mixed material roof
Example of a large mountain style brown two-story wood house exterior design in Other with a gambrel roof and a mixed material roof

Brad Montgomery tym Homes
Living room - large transitional open concept medium tone wood floor and brown floor living room idea in Salt Lake City with a standard fireplace, a stone fireplace, a wall-mounted tv and white walls
Living room - large transitional open concept medium tone wood floor and brown floor living room idea in Salt Lake City with a standard fireplace, a stone fireplace, a wall-mounted tv and white walls
Home Design Ideas
Reload the page to not see this specific ad anymore
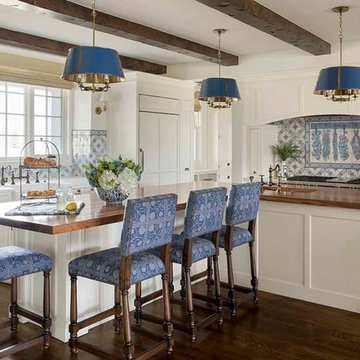
This newly constructed farmhouse sits on five beautiful acres. This kitchen, with its hand painted tiles, walnut and carrara countertops and hand forged brass light fixtures, meets the everyday needs of a busy family. The classic farmhouse elements bring warmth to the hub of the home. Eric Roth Photography

Spacecrafting
Living room - mid-sized transitional open concept dark wood floor living room idea in Minneapolis with gray walls, a standard fireplace, a tile fireplace and a media wall
Living room - mid-sized transitional open concept dark wood floor living room idea in Minneapolis with gray walls, a standard fireplace, a tile fireplace and a media wall
112





















