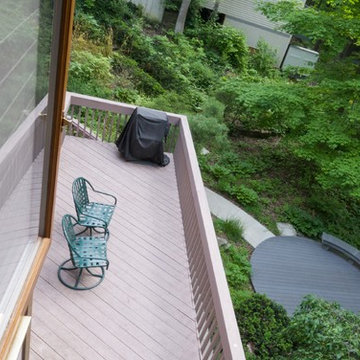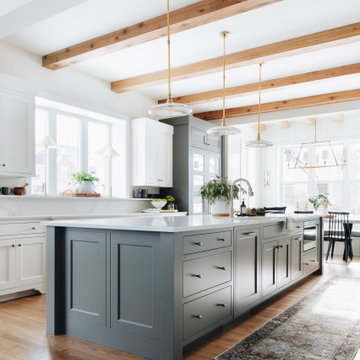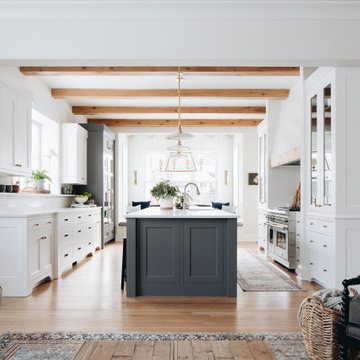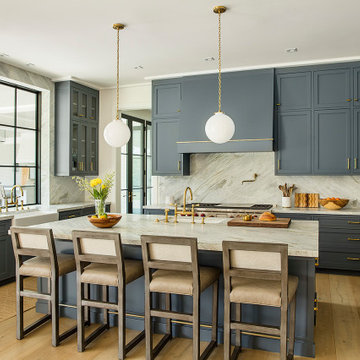Home Design Ideas

Large transitional master brown floor, medium tone wood floor and single-sink bathroom photo in Columbus with flat-panel cabinets, white cabinets, blue walls, quartzite countertops, an undermount sink, gray countertops and a built-in vanity

Example of a mid-sized classic backyard stone patio design in Seattle with a fire pit and a gazebo
Find the right local pro for your project

This vanity comes from something of a dream home! What woman wouldn't be happy with something like this?
Alcove shower - mid-sized farmhouse master ceramic tile and black floor alcove shower idea in Other with dark wood cabinets, a one-piece toilet, gray walls, a drop-in sink, marble countertops, a hinged shower door and recessed-panel cabinets
Alcove shower - mid-sized farmhouse master ceramic tile and black floor alcove shower idea in Other with dark wood cabinets, a one-piece toilet, gray walls, a drop-in sink, marble countertops, a hinged shower door and recessed-panel cabinets

Mid-sized elegant beige three-story brick house exterior photo in Atlanta with a shingle roof

The end of this island features clean lines and plenty of storage. Additionally, there is a prep sink and plenty of seating.
Large elegant l-shaped dark wood floor eat-in kitchen photo in Chicago with an undermount sink, raised-panel cabinets, white cabinets, granite countertops, gray backsplash, stone tile backsplash, stainless steel appliances and an island
Large elegant l-shaped dark wood floor eat-in kitchen photo in Chicago with an undermount sink, raised-panel cabinets, white cabinets, granite countertops, gray backsplash, stone tile backsplash, stainless steel appliances and an island

Interior furnishings design - Sophie Metz Design. ,
Nantucket Architectural Photography
Inspiration for a mid-sized coastal guest light wood floor bedroom remodel in Boston with white walls and no fireplace
Inspiration for a mid-sized coastal guest light wood floor bedroom remodel in Boston with white walls and no fireplace

Sponsored
Over 300 locations across the U.S.
Schedule Your Free Consultation
Ferguson Bath, Kitchen & Lighting Gallery
Ferguson Bath, Kitchen & Lighting Gallery

Inspiration for a coastal master gray floor bathroom remodel in Nashville with shaker cabinets, black cabinets, white walls and an undermount sink

Light and airy guest bedroom with a soothing moss green accent wall. Styled with a custom gallery wall with black and white art, acrylic console, and DWR mantis wall sconce.

Inspiration for a contemporary backyard rectangular lap pool remodel in Chicago

Kitchen pantry - mid-sized cottage u-shaped light wood floor, brown floor and shiplap ceiling kitchen pantry idea in Austin with a farmhouse sink, shaker cabinets, green cabinets, quartz countertops, white backsplash, quartz backsplash, stainless steel appliances, an island and white countertops

Mid-sized transitional 3/4 white tile, blue tile, gray tile and subway tile gray floor bathroom photo in Chicago with white cabinets, white walls, an integrated sink and glass countertops

Sponsored
Columbus, OH
Licensed Contractor with Multiple Award
RTS Home Solutions
BIA of Central Ohio Award Winning Contractor

Inspiration for a timeless kitchen remodel in Boston with an undermount sink, glass-front cabinets, green cabinets, black backsplash, stainless steel appliances, an island and black countertops

A uniform and cohesive look adds simplicity to the overall aesthetic, supporting the minimalist design. The A5s is Glo’s slimmest profile, allowing for more glass, less frame, and wider sightlines. The concealed hinge creates a clean interior look while also providing a more energy-efficient air-tight window. The increased performance is also seen in the triple pane glazing used in both series. The windows and doors alike provide a larger continuous thermal break, multiple air seals, high-performance spacers, Low-E glass, and argon filled glazing, with U-values as low as 0.20. Energy efficiency and effortless minimalism create a breathtaking Scandinavian-style remodel.
Home Design Ideas

Sponsored
Plain City, OH
Kuhns Contracting, Inc.
Central Ohio's Trusted Home Remodeler Specializing in Kitchens & Baths

This luxurious master bathroom comes in a classic white and blue color scheme of timeless beauty. The navy blue floating double vanity is matched with an all white quartz countertop, Pirellone sink faucets, and a large linen closet. The bathroom floor is brought to life with a basket weave mosaic tile that continues into the large walk in shower, with both a rain shower-head and handheld shower head.

Photos by Darby Kate Photography
Example of a mid-sized farmhouse master gray tile, white tile and subway tile porcelain tile bathroom design in Dallas with gray cabinets, a one-piece toilet, gray walls, an undermount sink and granite countertops
Example of a mid-sized farmhouse master gray tile, white tile and subway tile porcelain tile bathroom design in Dallas with gray cabinets, a one-piece toilet, gray walls, an undermount sink and granite countertops
424





























