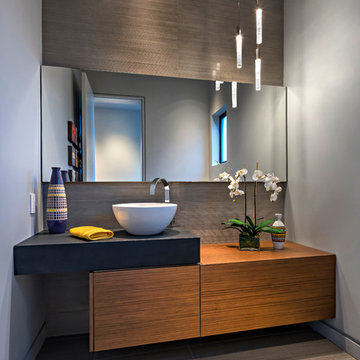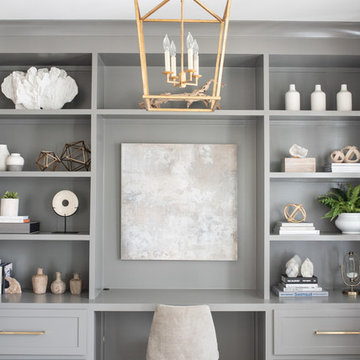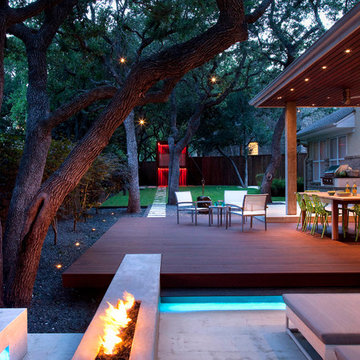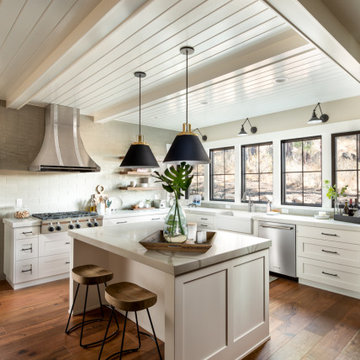Home Design Ideas

Mid-sized trendy master gray tile and marble tile marble floor and gray floor bathroom photo in Austin with flat-panel cabinets, white cabinets, marble countertops, a hinged shower door, gray countertops and gray walls

A stunning minimal primary bathroom features marble herringbone shower tiles, hexagon mosaic floor tiles, and niche. We removed the bathtub to make the shower area larger. Also features a modern floating toilet, floating quartz shower bench, and custom white oak shaker vanity with a stacked quartz countertop. It feels perfectly curated with a mix of matte black and brass metals. The simplicity of the bathroom is balanced out with the patterned marble floors.

True Spaces Photography
Transitional master gray tile and metal tile marble floor and gray floor bathroom photo in Detroit with shaker cabinets, white cabinets, white walls, an undermount sink, marble countertops, a hinged shower door and gray countertops
Transitional master gray tile and metal tile marble floor and gray floor bathroom photo in Detroit with shaker cabinets, white cabinets, white walls, an undermount sink, marble countertops, a hinged shower door and gray countertops
Find the right local pro for your project

Trendy gray tile gray floor alcove shower photo in Chicago with flat-panel cabinets, dark wood cabinets, gray walls, an integrated sink and a hinged shower door

Beautiful Powder Room Vanity with floating walnut cabinets. Builder - Build Inc, Interior Design - Tate Studio Architects, Photography - Thompson Photographic.

Tricia Shay
Example of a mid-sized beach style guest medium tone wood floor and gray floor bedroom design in Cleveland with no fireplace and gray walls
Example of a mid-sized beach style guest medium tone wood floor and gray floor bedroom design in Cleveland with no fireplace and gray walls

Photo by John Merkl
Example of a mid-sized tuscan medium tone wood floor and brown floor open concept kitchen design in San Francisco with a single-bowl sink, shaker cabinets, light wood cabinets, quartzite countertops, multicolored backsplash, ceramic backsplash, paneled appliances, an island and beige countertops
Example of a mid-sized tuscan medium tone wood floor and brown floor open concept kitchen design in San Francisco with a single-bowl sink, shaker cabinets, light wood cabinets, quartzite countertops, multicolored backsplash, ceramic backsplash, paneled appliances, an island and beige countertops
Reload the page to not see this specific ad anymore

Stunning kitchen remodel and update by Haven Design and Construction! We painted the island and range hood in a satin lacquer tinted to Benjamin Moore's 2133-10 "Onyx, and the perimeter cabinets in Sherwin Williams' SW 7005 "Pure White". Photo by Matthew Niemann

Wall of windows over kitchen sink. Casement windows allow easy opening. Photo by David Berlekamp
Kitchen - large traditional l-shaped medium tone wood floor and brown floor kitchen idea in Cleveland with shaker cabinets, gray backsplash, subway tile backsplash, stainless steel appliances, an island, an undermount sink, white cabinets, quartz countertops and white countertops
Kitchen - large traditional l-shaped medium tone wood floor and brown floor kitchen idea in Cleveland with shaker cabinets, gray backsplash, subway tile backsplash, stainless steel appliances, an island, an undermount sink, white cabinets, quartz countertops and white countertops

Picture Perfect House
Mid-sized transitional galley dark wood floor and brown floor open concept kitchen photo in Chicago with white cabinets, quartz countertops, white backsplash, stainless steel appliances, an island, white countertops, a farmhouse sink, shaker cabinets and glass tile backsplash
Mid-sized transitional galley dark wood floor and brown floor open concept kitchen photo in Chicago with white cabinets, quartz countertops, white backsplash, stainless steel appliances, an island, white countertops, a farmhouse sink, shaker cabinets and glass tile backsplash

Our clients wanted to update the bathroom on the main floor to reflect the style of the rest of their home. The clean white lines, gold fixtures and floating vanity give this space a very elegant and modern look.

Builder: John Kraemer & Sons | Photography: Landmark Photography
Inspiration for a small contemporary gray two-story mixed siding flat roof remodel in Minneapolis
Inspiration for a small contemporary gray two-story mixed siding flat roof remodel in Minneapolis

Bathroom - large modern master white tile and porcelain tile porcelain tile and white floor bathroom idea in DC Metro with shaker cabinets, brown cabinets, a two-piece toilet, white walls, an undermount sink, quartz countertops, a hinged shower door and white countertops
Reload the page to not see this specific ad anymore

Jim Bartsch Photography
Large 1950s backyard stamped concrete and rectangular natural pool photo in Santa Barbara
Large 1950s backyard stamped concrete and rectangular natural pool photo in Santa Barbara

Transitional built-in desk light wood floor study room photo in Charleston with gray walls

Greg Reigler
Mid-sized minimalist master multicolored tile and porcelain tile pebble tile floor bathroom photo in Other with distressed cabinets, a wall-mount toilet, gray walls, an undermount sink and quartz countertops
Mid-sized minimalist master multicolored tile and porcelain tile pebble tile floor bathroom photo in Other with distressed cabinets, a wall-mount toilet, gray walls, an undermount sink and quartz countertops
Home Design Ideas
Reload the page to not see this specific ad anymore

Chris Little Photography
Laundry room - traditional laundry room idea in Atlanta with white cabinets, white countertops and a drop-in sink
Laundry room - traditional laundry room idea in Atlanta with white cabinets, white countertops and a drop-in sink

fire pit creates a visual and physical connection from the sunken sitting area to the modern play house at the end of the backyard. the tigerwood ceiling opens itself to a spacious ipe deck that leads down to conversation pit surrounding the fire or the outdoor kitchen patio. the space provides entertainment space for both the young and the old.
designed & built by austin outdoor design
photo by ryann ford

Kate Benjamin Photography, Shot for Dillman & Upton, SL Smith Design
Elegant built-in desk dark wood floor home office library photo in Detroit with gray walls
Elegant built-in desk dark wood floor home office library photo in Detroit with gray walls
56




























