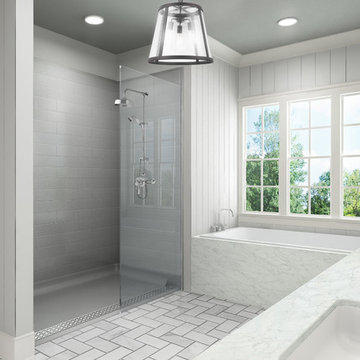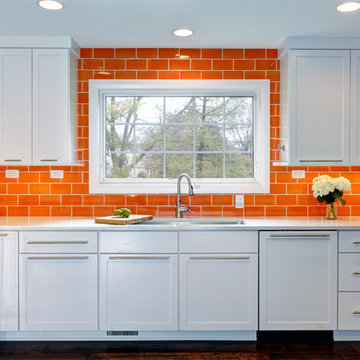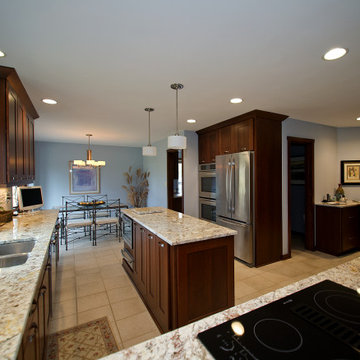Home Design Ideas

Inspiration for a large contemporary master carpeted and gray floor bedroom remodel in New York with beige walls and no fireplace

Bright, open kitchen and refinished butler's pantry
Photo credit Kim Smith
Kitchen - large transitional porcelain tile and brown floor kitchen idea in Other with a single-bowl sink, shaker cabinets, light wood cabinets, granite countertops, stainless steel appliances, black backsplash, subway tile backsplash, an island and multicolored countertops
Kitchen - large transitional porcelain tile and brown floor kitchen idea in Other with a single-bowl sink, shaker cabinets, light wood cabinets, granite countertops, stainless steel appliances, black backsplash, subway tile backsplash, an island and multicolored countertops

Eat-in kitchen - country galley medium tone wood floor, brown floor and exposed beam eat-in kitchen idea in Chicago with shaker cabinets, white cabinets, white backsplash, an island and white countertops
Find the right local pro for your project

Dedicated laundry room - transitional white floor dedicated laundry room idea in Detroit with an utility sink, recessed-panel cabinets, white cabinets, white walls, a side-by-side washer/dryer and white countertops

Trendy white tile black floor alcove bathtub photo in Sacramento with white walls, a vessel sink, wood countertops and brown countertops

Inspiration for a large transitional l-shaped light wood floor eat-in kitchen remodel in Philadelphia with a farmhouse sink, flat-panel cabinets, white cabinets, soapstone countertops, white backsplash, ceramic backsplash, paneled appliances, an island and gray countertops

Example of a large transitional light wood floor and beige floor kitchen design in San Diego with an undermount sink, white cabinets, gray backsplash, stainless steel appliances, an island, white countertops, quartz countertops, glass tile backsplash and shaker cabinets

High Ceilings and Tall Cabinetry. Water fall Counters in Marble.
Inspiration for a large transitional galley medium tone wood floor and brown floor eat-in kitchen remodel in Houston with shaker cabinets, white cabinets, marble countertops, an island, an undermount sink, gray backsplash, marble backsplash, stainless steel appliances and gray countertops
Inspiration for a large transitional galley medium tone wood floor and brown floor eat-in kitchen remodel in Houston with shaker cabinets, white cabinets, marble countertops, an island, an undermount sink, gray backsplash, marble backsplash, stainless steel appliances and gray countertops

https://bestbath.com/products/showers/
Modern Bathroom accessible shower walk in shower trench drain
...
walk in shower
walk in showers
walk-in showers
walk-in shower
roll-in shower
handicap showers
ada shower
handicap shower
barrier free shower
barrier free showers
commercial bathroom
accessible shower
accessible showers
ada shower stall
barrier free shower pan
barrier free shower pans
wheelchair shower
ada bathtub
ada roll in shower
roll-in showers
ada compliant shower
commercial shower
rollin shower
barrier free shower stall
barrier free shower stalls
wheel chair shower
ada shower base
commercial shower stalls
barrier free bathroom
barrier free bathrooms
ada compliant shower stall
accessible roll in shower
ada shower threshold
ada shower units
wheelchair accessible shower threshold
wheelchair access shower
ada accessible shower
ada shower enclosures
innovative bathroom design
barrier free shower floor
bathroom dealer
bathroom dealers
ada compliant shower enclosures
ada tubs and showers

photo by Read Mckendree
Example of a small classic powder room design in Other with a two-piece toilet, multicolored walls and a wall-mount sink
Example of a small classic powder room design in Other with a two-piece toilet, multicolored walls and a wall-mount sink

MULTIPLE AWARD WINNING KITCHEN. 2019 Westchester Home Design Awards Best Traditional Kitchen. Another 2019 Award Soon to be Announced. Houzz Kitchen of the Week January 2019. Kitchen design and cabinetry – Studio Dearborn. This historic colonial in Edgemont NY was home in the 1930s and 40s to the world famous Walter Winchell, gossip commentator. The home underwent a 2 year gut renovation with an addition and relocation of the kitchen, along with other extensive renovations. Cabinetry by Studio Dearborn/Schrocks of Walnut Creek in Rockport Gray; Bluestar range; custom hood; Quartzmaster engineered quartz countertops; Rejuvenation Pendants; Waterstone faucet; Equipe subway tile; Foundryman hardware. Photos, Adam Kane Macchia.

Bathroom - transitional master porcelain tile and white floor bathroom idea in Austin with recessed-panel cabinets, black cabinets, white walls, an undermount sink, quartz countertops, a hinged shower door and white countertops

Powder room - mid-sized transitional white floor powder room idea in Charlotte with beaded inset cabinets, black cabinets, white countertops, multicolored walls and marble countertops

Sponsored
Columbus, OH
Dave Fox Design Build Remodelers
Columbus Area's Luxury Design Build Firm | 17x Best of Houzz Winner!

A clean modern white bathroom located in a Washington, DC condo.
Example of a small minimalist master white tile and marble tile marble floor and white floor alcove shower design in DC Metro with flat-panel cabinets, white cabinets, a one-piece toilet, white walls, an undermount sink, quartz countertops, a hinged shower door and white countertops
Example of a small minimalist master white tile and marble tile marble floor and white floor alcove shower design in DC Metro with flat-panel cabinets, white cabinets, a one-piece toilet, white walls, an undermount sink, quartz countertops, a hinged shower door and white countertops

This space combines the elements of wood and sleek lines to give this mountain home modern look. The dark leather cushion seats stand out from the wood slat divider behind them. A long table sits in front of a beautiful fireplace with a dark hardwood accent wall. The stairway acts as an additional divider that breaks one space from the other seamlessly.
Built by ULFBUILT. Contact us today to learn more.

Inspiration for a transitional backyard deck remodel in Dallas with a fire pit and a pergola

Mid-sized elegant master subway tile and black and white tile white floor and mosaic tile floor bathroom photo in Providence with a two-piece toilet, a pedestal sink, a hinged shower door and white walls
Home Design Ideas

Inspiration for a large cottage master porcelain tile and white tile marble floor and white floor bathroom remodel in Boise with shaker cabinets, medium tone wood cabinets, white walls, an undermount sink, quartz countertops and white countertops

Inspiration for a mid-sized transitional formal dark wood floor living room remodel in Chicago with a stone fireplace, gray walls and a standard fireplace

David Lauer
Inspiration for a mid-sized contemporary master white tile and marble tile porcelain tile and white floor bathroom remodel in Denver with white walls
Inspiration for a mid-sized contemporary master white tile and marble tile porcelain tile and white floor bathroom remodel in Denver with white walls
568


























