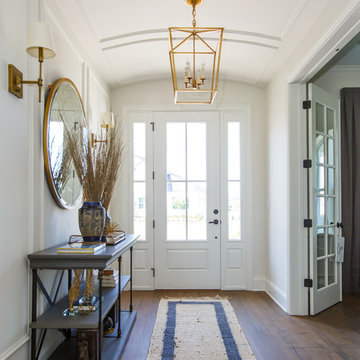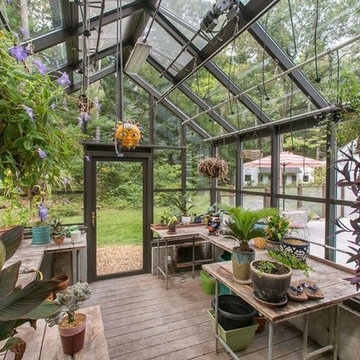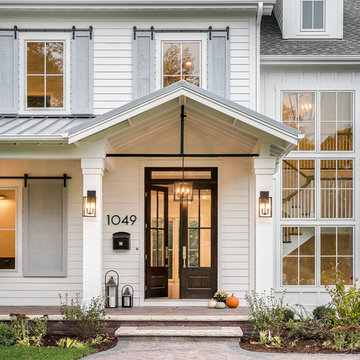Home Design Ideas

Michael Hsu
Alcove shower - large contemporary master white tile and stone tile dark wood floor alcove shower idea in Austin with open cabinets, white cabinets and white walls
Alcove shower - large contemporary master white tile and stone tile dark wood floor alcove shower idea in Austin with open cabinets, white cabinets and white walls

Photo By:
Aimée Mazzenga
Alcove shower - transitional white tile porcelain tile and gray floor alcove shower idea in Chicago with white cabinets, a two-piece toilet, gray walls, an undermount sink, marble countertops, a hinged shower door, white countertops and recessed-panel cabinets
Alcove shower - transitional white tile porcelain tile and gray floor alcove shower idea in Chicago with white cabinets, a two-piece toilet, gray walls, an undermount sink, marble countertops, a hinged shower door, white countertops and recessed-panel cabinets
Find the right local pro for your project

Landscape contracting by Avid Landscape.
Carpentry by Contemporary Homestead.
Photograph by Meghan Montgomery.
This is an example of a mid-sized transitional full sun backyard gravel vegetable garden landscape in Seattle.
This is an example of a mid-sized transitional full sun backyard gravel vegetable garden landscape in Seattle.

Example of a large cottage white two-story painted brick and board and batten exterior home design in Charlotte with a shingle roof and a black roof

Large 1950s master blue tile and porcelain tile porcelain tile, gray floor and double-sink bathroom photo in Minneapolis with flat-panel cabinets, dark wood cabinets, a two-piece toilet, white walls, an undermount sink, quartzite countertops, a hinged shower door, white countertops and a built-in vanity

Photography: Ryan Garvin
Inspiration for a coastal galley light wood floor and beige floor kitchen remodel in Los Angeles with a farmhouse sink, shaker cabinets, white cabinets, white backsplash, paneled appliances, an island and black countertops
Inspiration for a coastal galley light wood floor and beige floor kitchen remodel in Los Angeles with a farmhouse sink, shaker cabinets, white cabinets, white backsplash, paneled appliances, an island and black countertops
Reload the page to not see this specific ad anymore

A modern contemporary powder room with travertine tile floor, pencil tile backsplash, hammered finish stainless steel designer vessel sink & matching faucet, large rectangular vanity mirror, modern wall sconces and light fixture, crown moulding, oil rubbed bronze door handles and heavy bathroom trim.
Custom Home Builder and General Contractor for this Home:
Leinster Construction, Inc., Chicago, IL
www.leinsterconstruction.com
Miller + Miller Architectural Photography

Emo Media
Mid-sized trendy gender-neutral carpeted walk-in closet photo in Houston with white cabinets and shaker cabinets
Mid-sized trendy gender-neutral carpeted walk-in closet photo in Houston with white cabinets and shaker cabinets

Photo of a large traditional partial sun backyard stone retaining wall landscape in New York.

Ansel Olson
Trendy master white tile and ceramic tile bathroom photo in Richmond with a vessel sink and white walls
Trendy master white tile and ceramic tile bathroom photo in Richmond with a vessel sink and white walls

Their family expanded, and so did their home! After nearly 30 years residing in the same home they raised their children, this wonderful couple made the decision to tear down the walls and create one great open kitchen family room and dining space, partially expanding 10 feet out into their backyard. The result: a beautiful open concept space geared towards family gatherings and entertaining.
Wall color: Benjamin Moore Revere Pewter
Cabinets: Dunn Edwards Droplets
Island: Dunn Edwards Stone Maison
Flooring: LM Flooring Nature Reserve Silverado
Countertop: Cambria Torquay
Backsplash: Walker Zanger Grammercy Park
Sink: Blanco Cerana Fireclay
Photography by Amy Bartlam

This contemporary master bathroom has all the elements of a roman bath—it’s beautiful, serene and decadent. Double showers and a partially sunken Jacuzzi add to its’ functionality. The large skylight and window flood the bathroom with light. The muted colors of the tile are juxtaposed with a pop of color from the multihued glass tile in the niches.
Andrew McKinney Photography
Reload the page to not see this specific ad anymore

Jessie Preza
Example of a beach style medium tone wood floor entryway design in Jacksonville with white walls and a white front door
Example of a beach style medium tone wood floor entryway design in Jacksonville with white walls and a white front door

Photography: Stacy Zarin Goldberg
Small trendy l-shaped porcelain tile and brown floor open concept kitchen photo in DC Metro with a farmhouse sink, shaker cabinets, blue cabinets, wood countertops, white backsplash, ceramic backsplash, an island, white appliances and brown countertops
Small trendy l-shaped porcelain tile and brown floor open concept kitchen photo in DC Metro with a farmhouse sink, shaker cabinets, blue cabinets, wood countertops, white backsplash, ceramic backsplash, an island, white appliances and brown countertops
Home Design Ideas
Reload the page to not see this specific ad anymore

Summer Beauty onion surround the stone entry columns while the Hydrangea begin to glow from the landscape lighting. Landscape design by John Algozzini. Photo courtesy of Mike Crews Photography.

Photography by Liz Glasgow
Mid-sized elegant l-shaped painted wood floor eat-in kitchen photo in New York with a farmhouse sink, recessed-panel cabinets, white cabinets, white backsplash, stainless steel appliances, an island, solid surface countertops, stone tile backsplash and white countertops
Mid-sized elegant l-shaped painted wood floor eat-in kitchen photo in New York with a farmhouse sink, recessed-panel cabinets, white cabinets, white backsplash, stainless steel appliances, an island, solid surface countertops, stone tile backsplash and white countertops
1736































