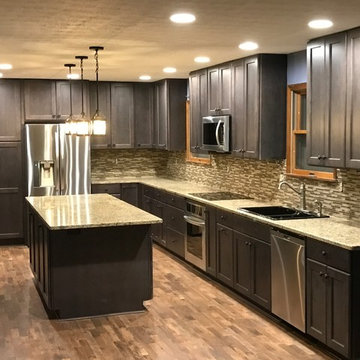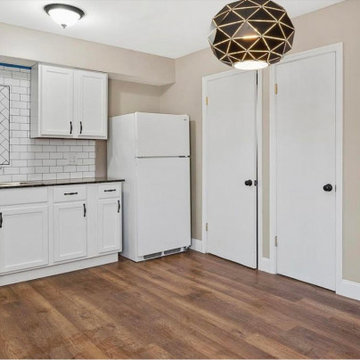Home Design Ideas
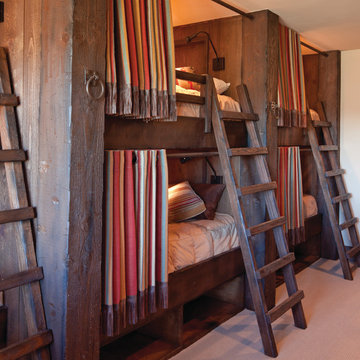
Overlooking of the surrounding meadows of the historic C Lazy U Ranch, this single family residence was carefully sited on a sloping site to maximize spectacular views of Willow Creek Resevoir and the Indian Peaks mountain range. The project was designed to fulfill budgetary and time frame constraints while addressing the client’s goal of creating a home that would become the backdrop for a very active and growing family for generations to come. In terms of style, the owners were drawn to more traditional materials and intimate spaces of associated with a cabin scale structure.

Eric Roth Photography
This is an example of a large country porch design in Boston with decking and a roof extension.
This is an example of a large country porch design in Boston with decking and a roof extension.

Inspiration for a small timeless single-wall porcelain tile and black floor dedicated laundry room remodel in Minneapolis with wood countertops, yellow walls, a side-by-side washer/dryer and brown countertops
Find the right local pro for your project
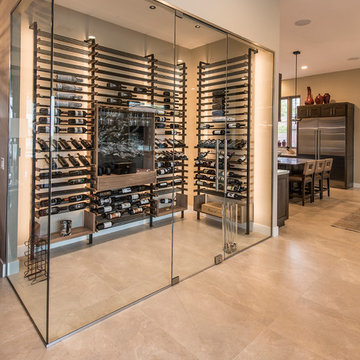
Wine cellar - large contemporary beige floor and porcelain tile wine cellar idea in Phoenix with display racks
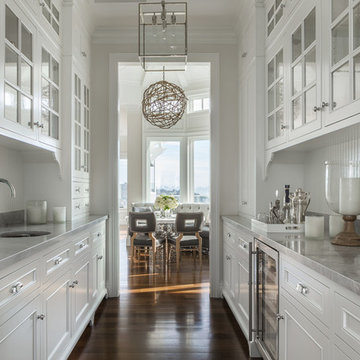
A curated selection of beautiful bar items and candles were used to create a special, bespoke feel in the butler’s pantry. Honing in on the client’s desire for a space where specialty drinks could be made, care and attention went into adding to this well-outfitted space.
Photo credit: David Duncan Livingston
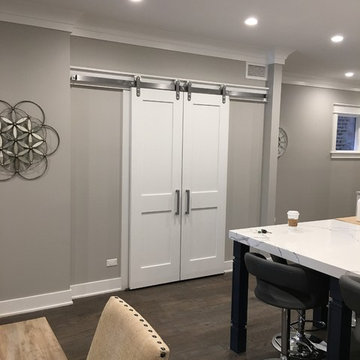
2-Panel Monroe barn door
Farmhouse dark wood floor and brown floor eat-in kitchen photo in Chicago
Farmhouse dark wood floor and brown floor eat-in kitchen photo in Chicago
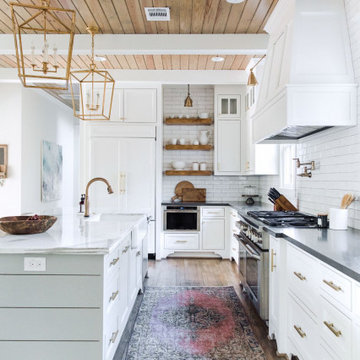
Example of a cottage l-shaped medium tone wood floor and brown floor kitchen design in Houston with a farmhouse sink, shaker cabinets, white cabinets, white backsplash, subway tile backsplash, an island and gray countertops
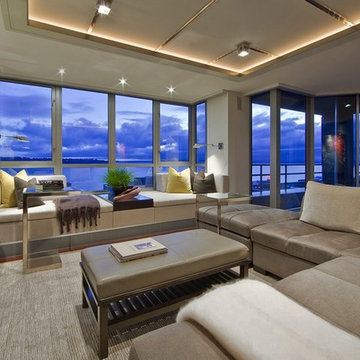
Sponsored
Galena, OH
Buckeye Restoration & Remodeling Inc.
Central Ohio's Premier Home Remodelers Since 1996
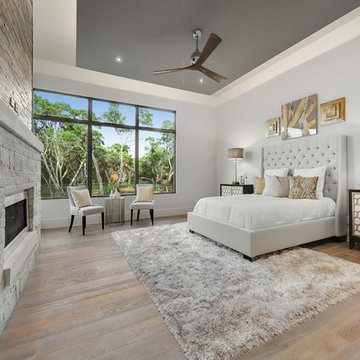
Cordillera Ranch Residence
Builder: Todd Glowka
Designer: Jessica Claiborne, Claiborne & Co too
Photo Credits: Lauren Keller
Materials Used: Macchiato Plank, Vaal 3D Wallboard, Ipe Decking
European Oak Engineered Wood Flooring, Engineered Red Oak 3D wall paneling, Ipe Decking on exterior walls.
This beautiful home, located in Boerne, Tx, utilizes our Macchiato Plank for the flooring, Vaal 3D Wallboard on the chimneys, and Ipe Decking for the exterior walls. The modern luxurious feel of our products are a match made in heaven for this upscale residence.
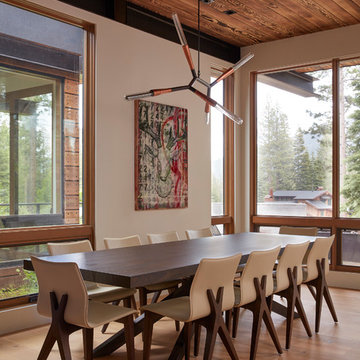
Example of a mid-sized transitional medium tone wood floor and brown floor kitchen/dining room combo design in San Francisco with white walls

Alex Claney Photography
Glazed Cherry cabinets anchor one end of a large family room remodel. The clients entertain their large extended family and many friends often. Moving and expanding this wet bar to a new location allows the owners to host parties that can circulate away from the kitchen to a comfortable seating area in the family room area. Thie client did not want to store wine or liquor in the open, so custom drawers were created to neatly and efficiently store the beverages out of site.
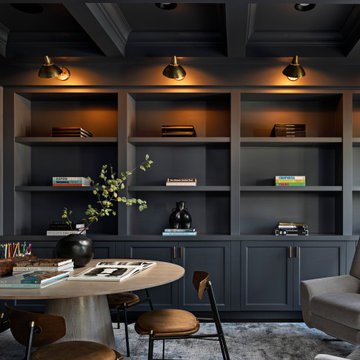
Dark gray home office.
Example of a large classic home office design in Detroit with gray walls
Example of a large classic home office design in Detroit with gray walls
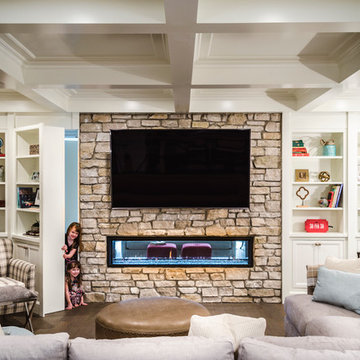
David Berlekamp
Example of a transitional dark wood floor living room design in Cleveland with a ribbon fireplace
Example of a transitional dark wood floor living room design in Cleveland with a ribbon fireplace

Inspiration for a large transitional enclosed dark wood floor and black floor living room remodel in Chicago with white walls, no fireplace and a media wall

Trendy u-shaped kitchen photo in San Francisco with stainless steel appliances, open cabinets, medium tone wood cabinets, white backsplash and marble backsplash
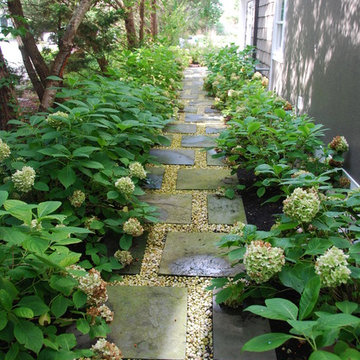
Stone Walkway with Hydrangea
Photo of a traditional shade front yard stone garden path in New York for summer.
Photo of a traditional shade front yard stone garden path in New York for summer.
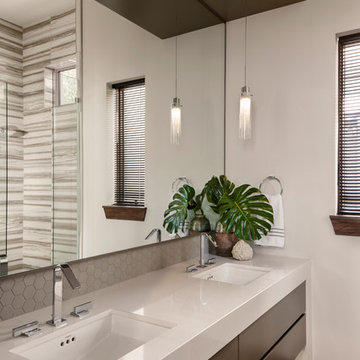
Mid-sized minimalist master alcove shower photo in Miami with flat-panel cabinets, brown cabinets, beige walls, an undermount sink, a hinged shower door and beige countertops
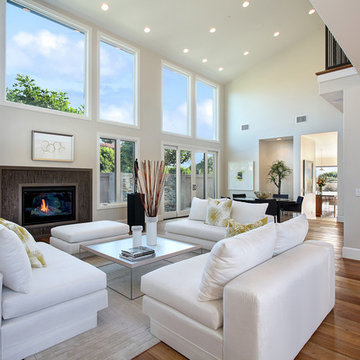
Inspiration for a transitional medium tone wood floor living room remodel in Orange County with beige walls and a standard fireplace
Home Design Ideas
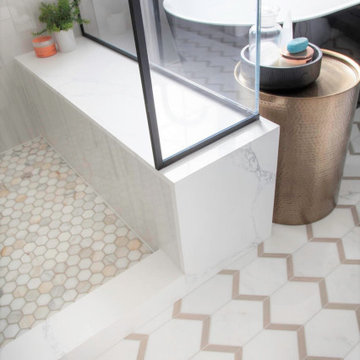
Black and White bathroom with forest green vanity cabinets.
Home design - farmhouse home design idea in Denver
Home design - farmhouse home design idea in Denver

A patterned Lannonstone wall creates a private backdrop for the heated spa, featuring a sheer water weir pouring from between the wall’s mortar joints. Generous planting beds provide seasonal texture and softening between paved areas.
The paving is Bluestone.
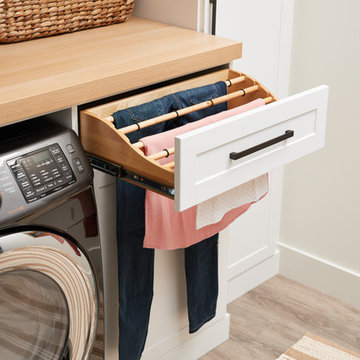
No more tripping over mountains of dirty clothes. We offer hassle-free organization solutions to take laundry day to the next level.
Our custom built laundry rooms are backed by a Limited Lifetime Warranty and Satisfaction Guarantee. There's no risk involved!
Inquire on our website, stop into our showroom or give us a call at 802-658-0000 to get started with your free in-home design consultation.
96

























