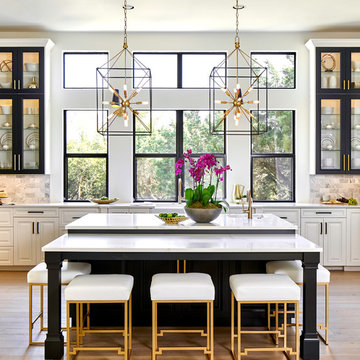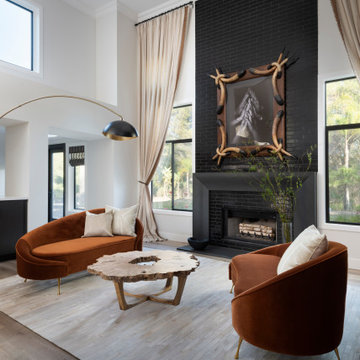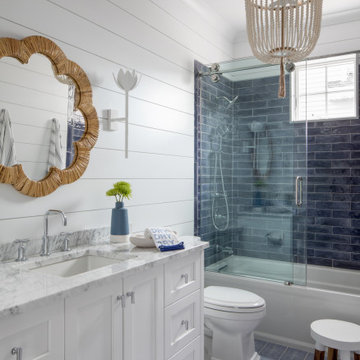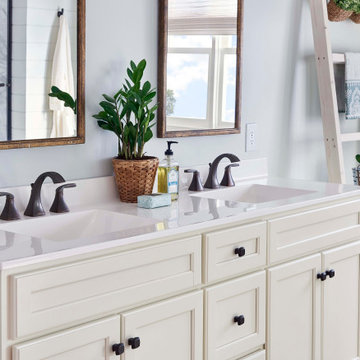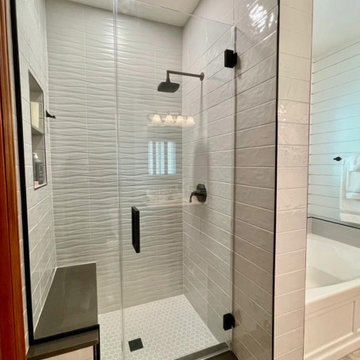Home Design Ideas

Builder: Watershed Builder
Photography: Michael Blevins
A secondary bathroom for a sweet young girl in Charlotte with navy blue vanity, white quartz countertop, gold hardware, gold accent mirror and hexagon porcelain tile.

Living room - coastal dark wood floor and brown floor living room idea in Charleston with white walls, a two-sided fireplace, a tile fireplace and a wall-mounted tv
Find the right local pro for your project

Modern bathroom remodel.
Example of a mid-sized minimalist master gray tile and porcelain tile porcelain tile, gray floor, double-sink and vaulted ceiling bathroom design in Chicago with medium tone wood cabinets, a two-piece toilet, gray walls, an undermount sink, quartz countertops, white countertops, a built-in vanity and flat-panel cabinets
Example of a mid-sized minimalist master gray tile and porcelain tile porcelain tile, gray floor, double-sink and vaulted ceiling bathroom design in Chicago with medium tone wood cabinets, a two-piece toilet, gray walls, an undermount sink, quartz countertops, white countertops, a built-in vanity and flat-panel cabinets

Today's pantries are functional and gorgeous! Our custom pantry creates ample space for every day appliances to be kept out of sight, with easy access to bins and storage containers. Undercounter LED lighting allows for easy night-time use as well.

Traditional meets modern in this charming two story tudor home. A spacious floor plan with an emphasis on natural light allows for incredible views from inside the home.

Existing mature pine trees canopy this outdoor living space. The homeowners had envisioned a space to relax with their large family and entertain by cooking and dining, cocktails or just a quiet time alone around the firepit. The large outdoor kitchen island and bar has more than ample storage space, cooking and prep areas, and dimmable pendant task lighting. The island, the dining area and the casual firepit lounge are all within conversation areas of each other. The overhead pergola creates just enough of a canopy to define the main focal point; the natural stone and Dekton finished outdoor island.

Cabinets: Clear Alder- Ebony- Shaker Door
Countertop: Caesarstone Cloudburst Concrete 4011- Honed
Floor: All over tile- AMT Treverk White- all 3 sizes- Staggered
Shower Field/Tub backsplash: TTS Organic Rug Ice 6x24
Grout: Custom Rolling Fog 544
Tub rug/ Shower floor: Dal Tile Steel CG-HF-20150812
Grout: Mapei Cobblestone 103
Photographer: Steve Chenn

The upper level of this gorgeous Trex deck is the central entertaining and dining space and includes a beautiful concrete fire table and a custom cedar bench that floats over the deck. The dining space is defined by the stunning, cantilevered, aluminum pergola above and cable railing along the edge of the deck. Adjacent to the pergola is a covered grill and prep space. Light brown custom cedar screen walls provide privacy along the landscaped terrace and compliment the warm hues of the decking. Clean, modern light fixtures are also present in the deck steps, along the deck perimeter, and throughout the landscape making the space well-defined in the evening as well as the daytime.
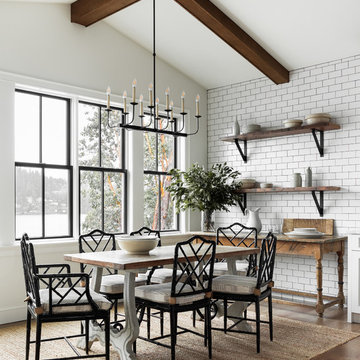
Cottage light wood floor dining room photo in Seattle with white walls and no fireplace

Kitchen - rustic l-shaped dark wood floor and brown floor kitchen idea in Other with a farmhouse sink, shaker cabinets, white cabinets, brick backsplash, stainless steel appliances, an island and gray countertops

Interior view of dining room with custom designed screen wall that provides privacy from front entry while showcasing the Owner's collection of travel artifacts. Photo: Ebony Ellis
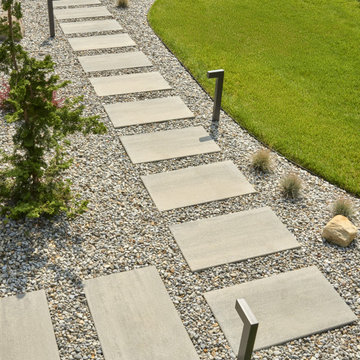
This backyard landscape design is inspired by our Blu Grande Smooth patio slab. Perfect paving slab for modern poolsides and backyard design, Blu Grande Smooth is a large concrete patio stone available in multiple colors. It's smooth texture is sleek to the eye but rougher to the touch which avoids it from getting slippery when wet. The large rectangular shape works as an easy add-on into Blu 60 regular modular patterns but can also work as a stand-alone to create a very linear look. Check out the HD2 Blu Grande Smooth which is all about seamless looks with a tighter/poreless texture and anti-aging technology. Check out our website to shop the look! https://www.techo-bloc.com/shop/slabs/blu-grande-smooth/

Minimal, mindful design meets stylish comfort in this family home filled with light and warmth. Using a serene, neutral palette filled with warm walnut and light oak finishes, with touches of soft grays and blues, we transformed our client’s new family home into an airy, functionally stylish, serene family retreat. The home highlights modern handcrafted wooden furniture pieces, soft, whimsical kids’ bedrooms, and a clean-lined, understated blue kitchen large enough for the whole family to gather.

Living room - transitional enclosed medium tone wood floor and brown floor living room idea in Boston with gray walls
Home Design Ideas
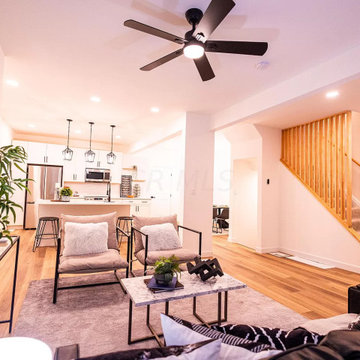
Sponsored
Columbus, OH
We Design, Build and Renovate
CHC & Family Developments
Industry Leading General Contractors in Franklin County, Ohio

Example of a transitional 3/4 gray tile white floor and single-sink alcove shower design in Los Angeles with recessed-panel cabinets, white cabinets, white walls, an undermount sink, a hinged shower door, gray countertops, a niche and a built-in vanity

Eat-in kitchen - country galley medium tone wood floor, brown floor and exposed beam eat-in kitchen idea in Chicago with shaker cabinets, white cabinets, white backsplash, an island and white countertops
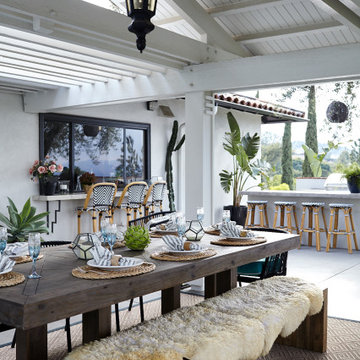
Mid-sized trendy backyard patio kitchen photo in Los Angeles with a roof extension
888

























