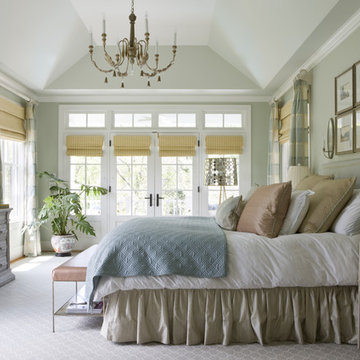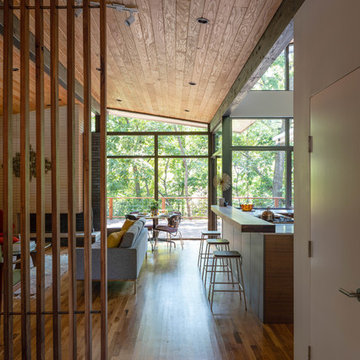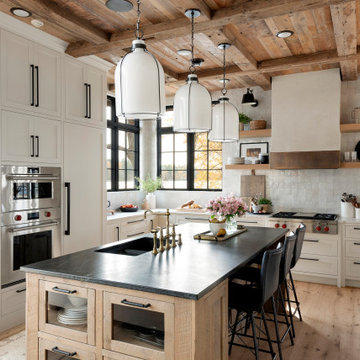Home Design Ideas

Bob Fortner Photography
Inspiration for a mid-sized farmhouse master white tile and ceramic tile porcelain tile and brown floor bathroom remodel in Raleigh with recessed-panel cabinets, white cabinets, a two-piece toilet, white walls, an undermount sink, marble countertops, a hinged shower door and white countertops
Inspiration for a mid-sized farmhouse master white tile and ceramic tile porcelain tile and brown floor bathroom remodel in Raleigh with recessed-panel cabinets, white cabinets, a two-piece toilet, white walls, an undermount sink, marble countertops, a hinged shower door and white countertops

Modern farmhouse kitchen. Brown kitchen table surrounded by plush chairs + a breakfast bar with comfy stools.
Kitchen - large transitional medium tone wood floor, brown floor and exposed beam kitchen idea in New York with a farmhouse sink, paneled appliances and an island
Kitchen - large transitional medium tone wood floor, brown floor and exposed beam kitchen idea in New York with a farmhouse sink, paneled appliances and an island
Find the right local pro for your project

True Spaces Photography
Transitional master gray tile and metal tile marble floor and gray floor bathroom photo in Detroit with shaker cabinets, white cabinets, white walls, an undermount sink, marble countertops, a hinged shower door and gray countertops
Transitional master gray tile and metal tile marble floor and gray floor bathroom photo in Detroit with shaker cabinets, white cabinets, white walls, an undermount sink, marble countertops, a hinged shower door and gray countertops

An expansive traditional master bath featuring cararra marble, a vintage soaking tub, a 7' walk in shower, polished nickel fixtures, pental quartz, and a custom walk in closet

Paul Dyer Photography
Inspiration for a timeless gray tile and glass tile mosaic tile floor corner shower remodel in San Francisco with an undermount sink, white cabinets, an undermount tub, gray walls and recessed-panel cabinets
Inspiration for a timeless gray tile and glass tile mosaic tile floor corner shower remodel in San Francisco with an undermount sink, white cabinets, an undermount tub, gray walls and recessed-panel cabinets
Reload the page to not see this specific ad anymore

This builder-house was purchased by a young couple with high taste and style. In order to personalize and elevate it, each room was given special attention down to the smallest details. Inspiration was gathered from multiple European influences, especially French style. The outcome was a home that makes you never want to leave.

Photo: Denison Lourenco
Example of a classic powder room design in New York with an undermount sink, shaker cabinets, white cabinets, soapstone countertops, a one-piece toilet and gray countertops
Example of a classic powder room design in New York with an undermount sink, shaker cabinets, white cabinets, soapstone countertops, a one-piece toilet and gray countertops

Dedicated laundry room - transitional l-shaped gray floor dedicated laundry room idea in Portland with shaker cabinets, white cabinets, gray walls, a side-by-side washer/dryer, gray countertops and a drop-in sink

Scott Amundson Photography
Inspiration for a mid-sized transitional stone back porch remodel in Minneapolis with a fire pit and a roof extension
Inspiration for a mid-sized transitional stone back porch remodel in Minneapolis with a fire pit and a roof extension
Reload the page to not see this specific ad anymore

Transitional master white tile and marble tile marble floor drop-in bathtub photo in Indianapolis

Angie Seckinger
Inspiration for a timeless carpeted and gray floor bedroom remodel in DC Metro with gray walls
Inspiration for a timeless carpeted and gray floor bedroom remodel in DC Metro with gray walls

Photo by Randy O'Rourke
www.rorphotos.com
Example of a mid-sized country l-shaped medium tone wood floor and brown floor eat-in kitchen design in Boston with soapstone countertops, black appliances, recessed-panel cabinets, a farmhouse sink, green cabinets, beige backsplash, ceramic backsplash and no island
Example of a mid-sized country l-shaped medium tone wood floor and brown floor eat-in kitchen design in Boston with soapstone countertops, black appliances, recessed-panel cabinets, a farmhouse sink, green cabinets, beige backsplash, ceramic backsplash and no island

Large elegant l-shaped dark wood floor and brown floor kitchen pantry photo in Houston with open cabinets and gray cabinets
Home Design Ideas
Reload the page to not see this specific ad anymore

Kitchen pantry - coastal dark wood floor kitchen pantry idea in Tampa with open cabinets and wood countertops

This transitional style kitchen remodel in Winnetka IL features a custom range hood with a retractable spice rack. It is operated with a remote control and is concealed when not in use.
Norman Sizemore-photographer

Robert Miller Photography
Example of a large arts and crafts blue three-story concrete fiberboard exterior home design in DC Metro with a shingle roof and a gray roof
Example of a large arts and crafts blue three-story concrete fiberboard exterior home design in DC Metro with a shingle roof and a gray roof
4336































