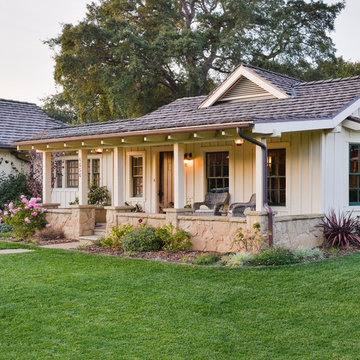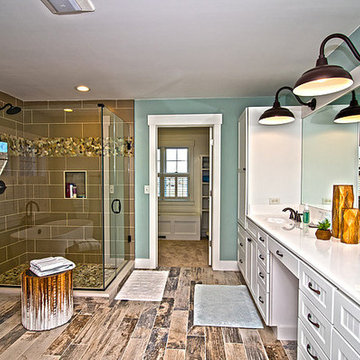Home Design Ideas

Charles Hilton Architects & Renee Byers LAPC
From grand estates, to exquisite country homes, to whole house renovations, the quality and attention to detail of a "Significant Homes" custom home is immediately apparent. Full time on-site supervision, a dedicated office staff and hand picked professional craftsmen are the team that take you from groundbreaking to occupancy. Every "Significant Homes" project represents 45 years of luxury homebuilding experience, and a commitment to quality widely recognized by architects, the press and, most of all....thoroughly satisfied homeowners. Our projects have been published in Architectural Digest 6 times along with many other publications and books. Though the lion share of our work has been in Fairfield and Westchester counties, we have built homes in Palm Beach, Aspen, Maine, Nantucket and Long Island.

Lake Front Country Estate Master Bedroom, designed by Tom Markalunas, built by Resort Custom Homes. Photography by Rachael Boling.
Inspiration for a huge timeless master medium tone wood floor bedroom remodel in Other with white walls and no fireplace
Inspiration for a huge timeless master medium tone wood floor bedroom remodel in Other with white walls and no fireplace

Elegant formal and open concept dark wood floor living room photo in Minneapolis with white walls, a standard fireplace, a tile fireplace and no tv
Find the right local pro for your project

Russell Abraham
Inspiration for a mid-sized modern two-story mixed siding flat roof remodel in San Francisco
Inspiration for a mid-sized modern two-story mixed siding flat roof remodel in San Francisco

Fully encapsulated by tile and glass, the wet room features a free standing Maax tub, multi-function showering experience with Brizo Virage valves and body sprays as well as a useful corner seat.This project was a joint effort between J. Stephen Peterson, architect and Riddle Construction & Design.

Alex Hayden
Example of a small classic powder room design in Seattle with a pedestal sink and multicolored walls
Example of a small classic powder room design in Seattle with a pedestal sink and multicolored walls
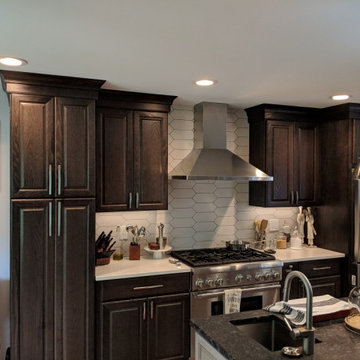
Sponsored
Pickerington
Buckeye Carpentry & Renovations
Industry Leading General Contractors in Pickerington

Inspiration for a large transitional l-shaped porcelain tile and beige floor open concept kitchen remodel in Miami with an undermount sink, shaker cabinets, gray cabinets, multicolored backsplash, matchstick tile backsplash, paneled appliances, an island and limestone countertops

Classic vintage inspired design with marble counter tops. Dark tone cabinets and glass top dining table.
Inspiration for a large timeless l-shaped ceramic tile and beige floor eat-in kitchen remodel in Los Angeles with raised-panel cabinets, dark wood cabinets, beige backsplash, an island, marble countertops, a double-bowl sink, porcelain backsplash and stainless steel appliances
Inspiration for a large timeless l-shaped ceramic tile and beige floor eat-in kitchen remodel in Los Angeles with raised-panel cabinets, dark wood cabinets, beige backsplash, an island, marble countertops, a double-bowl sink, porcelain backsplash and stainless steel appliances

Nantucket Architectural Photography
Example of a large beach style master white tile and ceramic tile light wood floor bathroom design in Boston with white cabinets, granite countertops, white walls, an undermount sink and flat-panel cabinets
Example of a large beach style master white tile and ceramic tile light wood floor bathroom design in Boston with white cabinets, granite countertops, white walls, an undermount sink and flat-panel cabinets

The Tice Residences replace a run-down and aging duplex with two separate, modern, Santa Barbara homes. Although the unique creek-side site (which the client’s original home looked toward across a small ravine) proposed significant challenges, the clients were certain they wanted to live on the lush “Riviera” hillside.
The challenges presented were ultimately overcome through a thorough and careful study of site conditions. With an extremely efficient use of space and strategic placement of windows and decks, privacy is maintained while affording expansive views from each home to the creek, downtown Santa Barbara and Pacific Ocean beyond. Both homes appear to have far more openness than their compact lots afford.
The solution strikes a balance between enclosure and openness. Walls and landscape elements divide and protect two private domains, and are in turn, carefully penetrated to reveal views.
Both homes are variations on one consistent theme: elegant composition of contemporary, “warm” materials; strong roof planes punctuated by vertical masses; and floating decks. The project forms an intimate connection with its setting by using site-excavated stone, terracing landscape planters with native plantings, and utilizing the shade provided by its ancient Riviera Oak trees.
2012 AIA Santa Barbara Chapter Merit Award
Jim Bartsch Photography

Side porch at the 2012 Southern Living Idea House in Senoia, Georgia, with a traditional "haint blue" ceiling.
Photo: Laurey W. Glenn (courtesy Southern Living)
Interior Design: Tracery
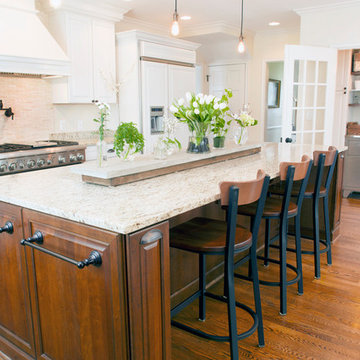
Sponsored
Columbus, OH
The Creative Kitchen Company
Franklin County's Kitchen Remodeling and Refacing Professional

We planned a thoughtful redesign of this beautiful home while retaining many of the existing features. We wanted this house to feel the immediacy of its environment. So we carried the exterior front entry style into the interiors, too, as a way to bring the beautiful outdoors in. In addition, we added patios to all the bedrooms to make them feel much bigger. Luckily for us, our temperate California climate makes it possible for the patios to be used consistently throughout the year.
The original kitchen design did not have exposed beams, but we decided to replicate the motif of the 30" living room beams in the kitchen as well, making it one of our favorite details of the house. To make the kitchen more functional, we added a second island allowing us to separate kitchen tasks. The sink island works as a food prep area, and the bar island is for mail, crafts, and quick snacks.
We designed the primary bedroom as a relaxation sanctuary – something we highly recommend to all parents. It features some of our favorite things: a cognac leather reading chair next to a fireplace, Scottish plaid fabrics, a vegetable dye rug, art from our favorite cities, and goofy portraits of the kids.
---
Project designed by Courtney Thomas Design in La Cañada. Serving Pasadena, Glendale, Monrovia, San Marino, Sierra Madre, South Pasadena, and Altadena.
For more about Courtney Thomas Design, see here: https://www.courtneythomasdesign.com/
To learn more about this project, see here:
https://www.courtneythomasdesign.com/portfolio/functional-ranch-house-design/

A butler's pantry for a cook's dream. Green custom cabinetry houses paneled appliances and storage for all the additional items. White oak floating shelves are topped with brass railings. The backsplash is a Zellige handmade tile in various tones of neutral.
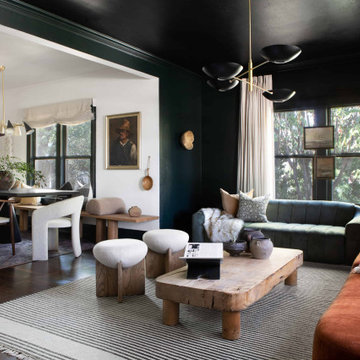
Getaway in style, in an immersive experience of beauty that will leave you rested and inspired. We've designed this historic cottage in our signature style located in historic Weatherford, Texas. It is available to you on Airbnb, or our website click on the link in the header titled: Properties.

Example of a mid-sized transitional master dark wood floor and purple floor bedroom design in Atlanta with blue walls
Home Design Ideas
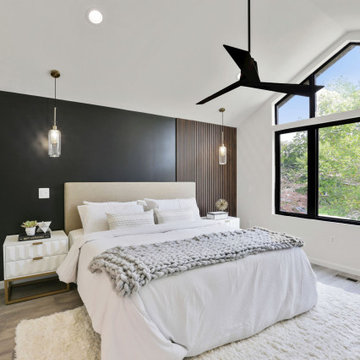
This full-level owner’s suite complete with custom pella windows, cathedral ceilings, recessed lighting, 36” contemporary rod ceiling fan, feature limousine black painted feature wall with 3-D wood paneling on 1/3rd of the wall to creating interesting form and flow; is also complimented by dual controlled pendant honeycomb reading lights. This was a fun one for us to design and build.

Modern Mid-Century style primary bathroom remodeling in Alexandria, VA with walnut flat door vanity, light gray painted wall, gold fixtures, black accessories, subway wall tiles and star patterned porcelain floor tiles.

Built in the iconic neighborhood of Mount Curve, just blocks from the lakes, Walker Art Museum, and restaurants, this is city living at its best. Myrtle House is a design-build collaboration with Hage Homes and Regarding Design with expertise in Southern-inspired architecture and gracious interiors. With a charming Tudor exterior and modern interior layout, this house is perfect for all ages.
696

























