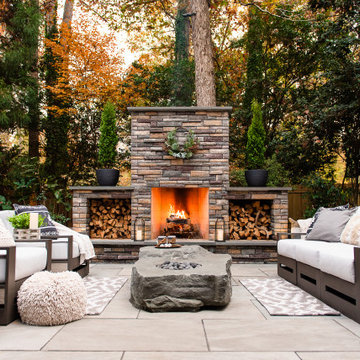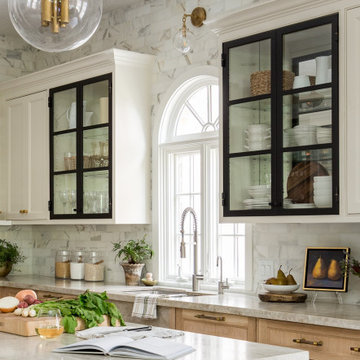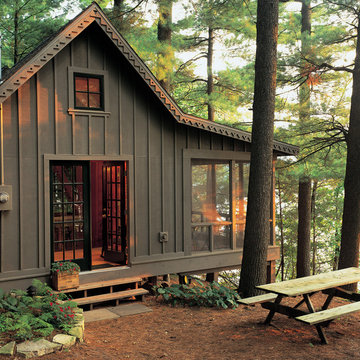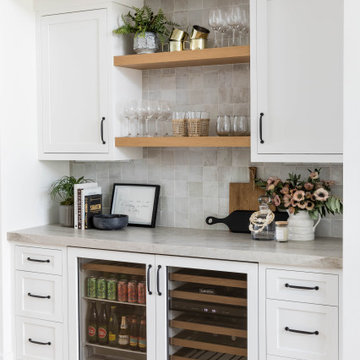Home Design Ideas

This guestroom doubles as a craft room with a multi-functional wall unit that houses not only a murphy bed but also a craft table with floor to ceiling storage.

Home office - large transitional freestanding desk medium tone wood floor and beige floor home office idea in Austin with gray walls and no fireplace
Find the right local pro for your project

Inspiration for a large transitional women's medium tone wood floor and brown floor walk-in closet remodel in Dallas with recessed-panel cabinets and white cabinets
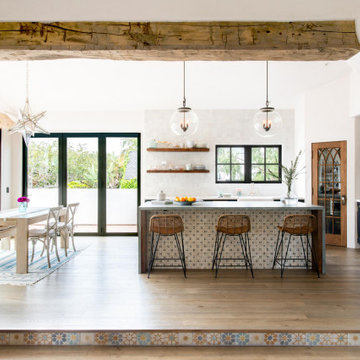
The 1,750-square foot Manhattan Beach bungalow is home to two humans and three dogs. Originally built in 1929, the bungalow had undergone various renovations that convoluted its original Moorish style. We gutted the home and completely updated both the interior and exterior. We opened the floor plan, rebuilt the ceiling with reclaimed hand-hewn oak beams and created hand-troweled plaster walls that mimicked the construction and look of the original walls. We also rebuilt the living room fireplace by hand, brick-by-brick, and replaced the generic roof tiles with antique handmade clay tiles.
We returned much of this 3-bed, 2-bath home to a more authentic aesthetic, while adding modern touches of luxury, like radiant-heated floors, bi-fold doors that open from the kitchen/dining area to a large deck, and a custom steam shower, with Moroccan-inspired tile and an antique mirror. The end result is evocative luxury in a compact space.

Drawing design inspiration from the gorgeous gray stained cabinetry, we designed the rest of the home to reflect the industrial modern farmhouse vibe that came from these materials and finishes.

Bob Fortner Photography
Mid-sized farmhouse master white tile and ceramic tile porcelain tile and brown floor bathroom photo in Raleigh with recessed-panel cabinets, white cabinets, a two-piece toilet, white walls, an undermount sink, marble countertops, a hinged shower door and white countertops
Mid-sized farmhouse master white tile and ceramic tile porcelain tile and brown floor bathroom photo in Raleigh with recessed-panel cabinets, white cabinets, a two-piece toilet, white walls, an undermount sink, marble countertops, a hinged shower door and white countertops
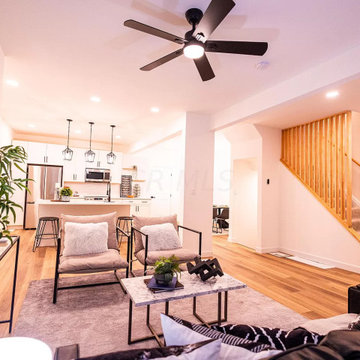
Sponsored
Columbus, OH
We Design, Build and Renovate
CHC & Family Developments
Industry Leading General Contractors in Franklin County, Ohio

Inspiration for a large modern master gray tile and cement tile concrete floor and gray floor bathroom remodel in New York with flat-panel cabinets, white cabinets, white walls, a vessel sink and concrete countertops
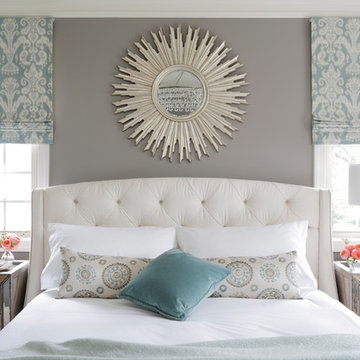
Mali Azima
Inspiration for a large transitional master bedroom remodel in Atlanta with gray walls
Inspiration for a large transitional master bedroom remodel in Atlanta with gray walls
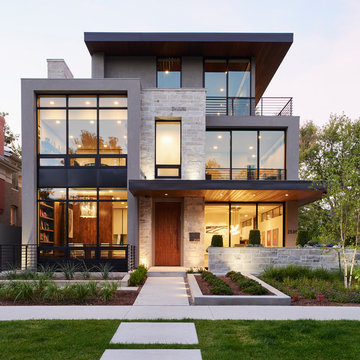
Denver Modern with natural stone accents.
Mid-sized modern gray three-story stone exterior home idea in Denver
Mid-sized modern gray three-story stone exterior home idea in Denver

Photo by Frances Isaac (FVI Photo)
Inspiration for a large coastal master light wood floor, brown floor, exposed beam and shiplap wall bedroom remodel in Other with white walls and no fireplace
Inspiration for a large coastal master light wood floor, brown floor, exposed beam and shiplap wall bedroom remodel in Other with white walls and no fireplace

Inspiration for a coastal master gray floor bathroom remodel in Nashville with shaker cabinets, black cabinets, white walls and an undermount sink

This traditional white bathroom beautifully incorporates white subway tile and marble accents. The black and white marble floor compliments the black tiles used to frame the decorative marble shower accent tiles and mirror. Completed with chrome fixtures, this black and white bathroom is undoubtedly elegant.
Learn more about Chris Ebert, the Normandy Remodeling Designer who created this space, and other projects that Chris has created: https://www.normandyremodeling.com/team/christopher-ebert
Photo Credit: Normandy Remodeling

Kitchen - coastal l-shaped light wood floor and exposed beam kitchen idea in Grand Rapids with light wood cabinets, quartzite countertops, white backsplash, stainless steel appliances, an island and white countertops
Home Design Ideas

Sponsored
Columbus, OH
8x Best of Houzz
Dream Baths by Kitchen Kraft
Your Custom Bath Designers & Remodelers in Columbus I 10X Best Houzz

Photography: Dustin Halleck
Inspiration for a mid-sized transitional enclosed and formal medium tone wood floor and brown floor living room remodel in Chicago with gray walls, a standard fireplace and no tv
Inspiration for a mid-sized transitional enclosed and formal medium tone wood floor and brown floor living room remodel in Chicago with gray walls, a standard fireplace and no tv

Compact Powder Bath big on style. Modern wallpaper mixed with traditional fixtures and custom vanity.
Powder room - small transitional medium tone wood floor and brown floor powder room idea in Kansas City with furniture-like cabinets, black cabinets, a one-piece toilet, black walls, an undermount sink, quartz countertops and white countertops
Powder room - small transitional medium tone wood floor and brown floor powder room idea in Kansas City with furniture-like cabinets, black cabinets, a one-piece toilet, black walls, an undermount sink, quartz countertops and white countertops

Great room features 14ft vaulted ceiling with stained beams, white built-ins surround fireplace and stacking doors open to indoor/outdoor living.
Large transitional open concept medium tone wood floor and brown floor living room photo in Seattle with white walls, a wall-mounted tv, a standard fireplace and a tile fireplace
Large transitional open concept medium tone wood floor and brown floor living room photo in Seattle with white walls, a wall-mounted tv, a standard fireplace and a tile fireplace
4080

























