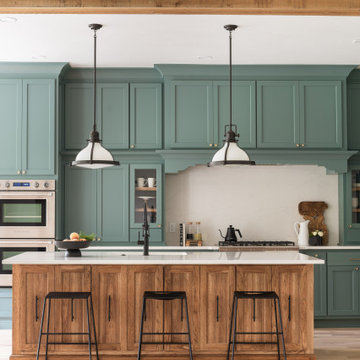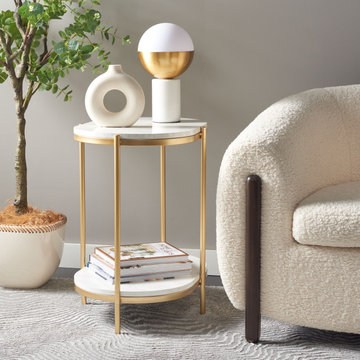Home Design Ideas

a new bath added on to this home during renovation showcases large format glossy gray shower tile with mixed pattern porcelain on walls running right into the shower tub wall. brass accents and a floating vanity round out the look.
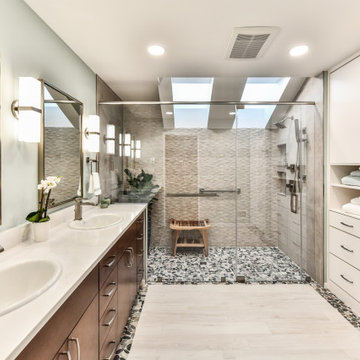
After. With the tub gone, there is plenty of room for a beautiful curbless glass shower. Where the previous shower was once located, built-in linen cabinetry now fills the space providing additional storage - as well as looking sophisticated and right at home in the new bathroom!
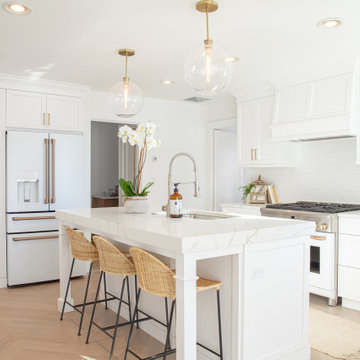
We are so excited to share our most recent kitchen renovation with you, by one of our designers Vincent Guarino. The kitchen plans were designed with function and form in mind. The kitchen required different levels of architectural support throughout we carefully incorporated/hid posts and beams into the design aesthetic. You will notice one post between the pantry cabinet and refrigerator, an additional beam is hidden across the top behind the crown molding, and another support wall within the shallow depth pantry left of the refrigerator.
Aesthetic details include painted maple Ultracraft cabinetry in Arctic White, the counters are a Q-Quartz in Calacatta Trevi, white subway tile, anchored by a gorgeous Herringbone wood floor. All appliances are the GE Café line in white with brass hardware. Additional features include entry-way cabinetry and bench complimented by a wood top, floating Poplar wood shelves in “Seagull”, a custom wood hood, floor to ceiling pantry carried through to the refrigerator, and the full design is finished with decorative paneling and crown molding.
Find the right local pro for your project

The mood and character of the great room in this open floor plan is beautifully and classically on display. The furniture, away from the walls, and the custom wool area rug add warmth. The soft, subtle draperies frame the windows and fill the volume of the 20' ceilings.

This kitchen island serves as a storage space, dining seating, as well as a station to prepare meals and bring the family together for inclusive interactions.

Today's pantries are functional and gorgeous! Our custom pantry creates ample space for every day appliances to be kept out of sight, with easy access to bins and storage containers. Undercounter LED lighting allows for easy night-time use as well.

These homeowners are well known to our team as repeat clients and asked us to convert a dated deck overlooking their pool and the lake into an indoor/outdoor living space. A new footer foundation with tile floor was added to withstand the Indiana climate and to create an elegant aesthetic. The existing transom windows were raised and a collapsible glass wall with retractable screens was added to truly bring the outdoor space inside. Overhead heaters and ceiling fans now assist with climate control and a custom TV cabinet was built and installed utilizing motorized retractable hardware to hide the TV when not in use.
As the exterior project was concluding we additionally removed 2 interior walls and french doors to a room to be converted to a game room. We removed a storage space under the stairs leading to the upper floor and installed contemporary stair tread and cable handrail for an updated modern look. The first floor living space is now open and entertainer friendly with uninterrupted flow from inside to outside and is simply stunning.
Reload the page to not see this specific ad anymore

Transitional shiplap ceiling living room photo in Houston with white walls, a ribbon fireplace and a wall-mounted tv
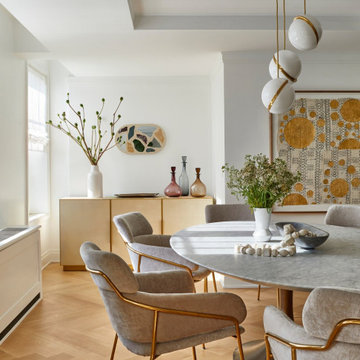
Sophisticated dining area with oversized tulip table and coordinating chairs. Perfect for massive dinner parties or casual dining
Dining room - 1960s dining room idea in New York
Dining room - 1960s dining room idea in New York

White washed built-in shelving and a custom fireplace with washed brick, rustic wood mantel, and chevron shiplap above.
Large beach style open concept vinyl floor, brown floor and exposed beam family room photo in Other with gray walls, a standard fireplace, a brick fireplace and a wall-mounted tv
Large beach style open concept vinyl floor, brown floor and exposed beam family room photo in Other with gray walls, a standard fireplace, a brick fireplace and a wall-mounted tv

Inspiration for a mid-sized transitional porcelain tile and gray floor utility room remodel in Chicago with an undermount sink, flat-panel cabinets, blue cabinets, quartz countertops, white walls, a side-by-side washer/dryer and black countertops

Transitional open concept light wood floor and beige floor living room photo in San Diego with white walls
Reload the page to not see this specific ad anymore

Example of a beach style l-shaped medium tone wood floor enclosed kitchen design in Portland Maine with a single-bowl sink, glass-front cabinets, blue cabinets, wood countertops, stainless steel appliances and an island

Jessie Preza
Inspiration for a mid-sized country painted wood floor and gray floor entryway remodel in Jacksonville with white walls and a blue front door
Inspiration for a mid-sized country painted wood floor and gray floor entryway remodel in Jacksonville with white walls and a blue front door

Home gym - large mediterranean gray floor home gym idea in Dallas with white walls

Imagine entertaining on this incredible screened-in porch complete with 2 skylights, custom trim, and a transitional style ceiling fan.
Large transitional screened-in back porch idea in Atlanta with decking and a roof extension
Large transitional screened-in back porch idea in Atlanta with decking and a roof extension
Home Design Ideas
Reload the page to not see this specific ad anymore

Zen-like kitchen has white kitchen walls & backsplash with contrasting light shades of beige and brown & modern flat panel touch latch cabinetry. Custom cabinetry made in the Benvenuti and Stein Evanston cabinet shop.
Norman Sizemore-Photographer

Country blue two-story mixed siding exterior home photo in Charlotte with a shingle roof

Large transitional master gray tile and marble tile marble floor and gray floor walk-in shower photo in Cincinnati with recessed-panel cabinets, gray cabinets, white walls, an undermount sink, marble countertops, a hinged shower door and gray countertops
1496


























