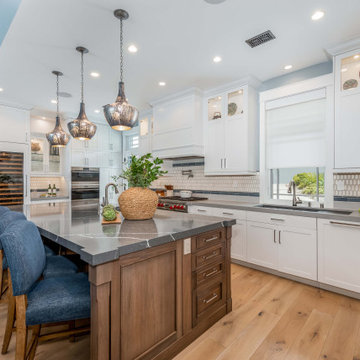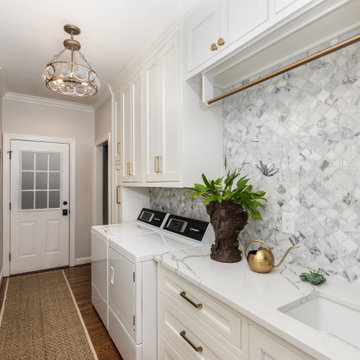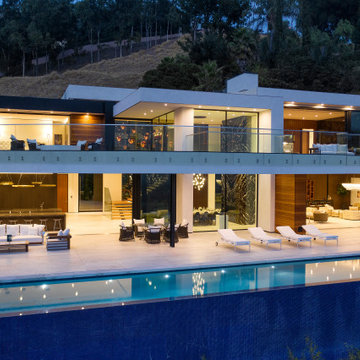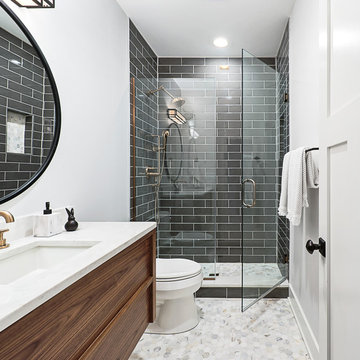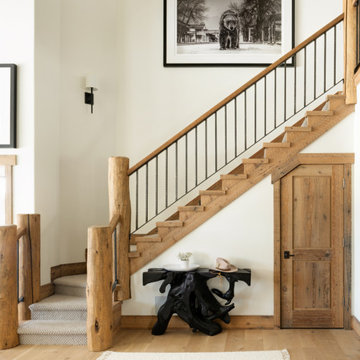Home Design Ideas

Example of a trendy open concept medium tone wood floor, brown floor and exposed beam family room design in Boise with white walls, a ribbon fireplace, a stacked stone fireplace and a wall-mounted tv
Find the right local pro for your project
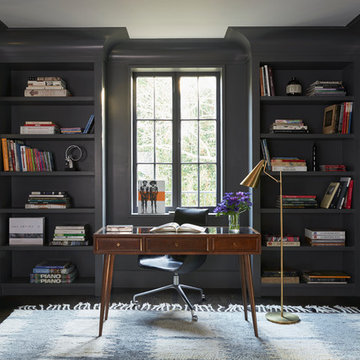
Dominique Vorillon
Study room - transitional freestanding desk cork floor study room idea in Los Angeles with gray walls
Study room - transitional freestanding desk cork floor study room idea in Los Angeles with gray walls

This master bath remodel features a beautiful corner tub inside a walk-in shower. The side of the tub also doubles as a shower bench and has access to multiple grab bars for easy accessibility and an aging in place lifestyle. With beautiful wood grain porcelain tile in the flooring and shower surround, and venetian pebble accents and shower pan, this updated bathroom is the perfect mix of function and luxury.

Inspiration for a mid-sized cottage l-shaped limestone floor and white floor kitchen remodel in Columbus with blue cabinets, quartzite countertops, white backsplash, mosaic tile backsplash, stainless steel appliances, no island, white countertops and a single-bowl sink
Reload the page to not see this specific ad anymore

MOSAIC Design + Build recently completed the construction of a custom designed new home. The completed project is a magnificent home that uses the entire site wisely and meets every need of the clients and their family. We believe in a high level of service and pay close attention to even the smallest of details. Consider MOSAIC Design + Build for your new home project.
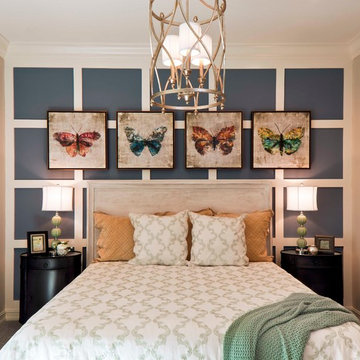
Lori Hamilton Photography
Example of a transitional guest bedroom design in Miami with blue walls
Example of a transitional guest bedroom design in Miami with blue walls

A dated 1980’s home became the perfect place for entertaining in style.
Stylish and inventive, this home is ideal for playing games in the living room while cooking and entertaining in the kitchen. An unusual mix of materials reflects the warmth and character of the organic modern design, including red birch cabinets, rare reclaimed wood details, rich Brazilian cherry floors and a soaring custom-built shiplap cedar entryway. High shelves accessed by a sliding library ladder provide art and book display areas overlooking the great room fireplace. A custom 12-foot folding door seamlessly integrates the eat-in kitchen with the three-season porch and deck for dining options galore. What could be better for year-round entertaining of family and friends? Call today to schedule an informational visit, tour, or portfolio review.
BUILDER: Streeter & Associates
ARCHITECT: Peterssen/Keller
INTERIOR: Eminent Interior Design
PHOTOGRAPHY: Paul Crosby Architectural Photography
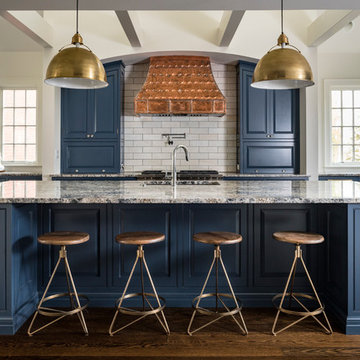
Mid-sized trendy l-shaped dark wood floor and brown floor open concept kitchen photo in Cincinnati with raised-panel cabinets, blue cabinets, subway tile backsplash, an island, a double-bowl sink, granite countertops, white backsplash, paneled appliances and gray countertops

A Modern Farmhouse set in a prairie setting exudes charm and simplicity. Wrap around porches and copious windows make outdoor/indoor living seamless while the interior finishings are extremely high on detail. In floor heating under porcelain tile in the entire lower level, Fond du Lac stone mimicking an original foundation wall and rough hewn wood finishes contrast with the sleek finishes of carrera marble in the master and top of the line appliances and soapstone counters of the kitchen. This home is a study in contrasts, while still providing a completely harmonious aura.
Reload the page to not see this specific ad anymore
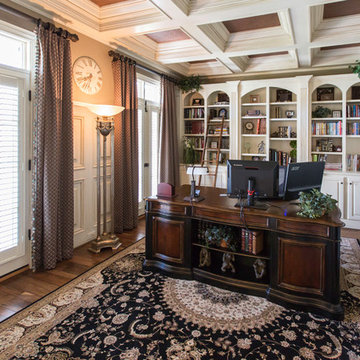
Study room - mid-sized transitional freestanding desk medium tone wood floor study room idea in Raleigh with beige walls and no fireplace

This living room got an upgraded look with the help of new paint, furnishings, fireplace tiling and the installation of a bar area. Our clients like to party and they host very often... so they needed a space off the kitchen where adults can make a cocktail and have a conversation while listening to music. We accomplished this with conversation style seating around a coffee table. We designed a custom built-in bar area with wine storage and beverage fridge, and floating shelves for storing stemware and glasses. The fireplace also got an update with beachy glazed tile installed in a herringbone pattern and a rustic pine mantel. The homeowners are also love music and have a large collection of vinyl records. We commissioned a custom record storage cabinet from Hansen Concepts which is a piece of art and a conversation starter of its own. The record storage unit is made of raw edge wood and the drawers are engraved with the lyrics of the client's favorite songs. It's a masterpiece and will be an heirloom for sure.

When our clients moved into their already built home they decided to live in it for a while before making any changes. Once they were settled they decided to hire us as their interior designers to renovate and redesign various spaces of their home. As they selected the spaces to be renovated they expressed a strong need for storage and customization. They allowed us to design every detail as well as oversee the entire construction process directing our team of skilled craftsmen. The home is a traditional home so it was important for us to retain some of the traditional elements while incorporating our clients style preferences.
Custom designed by Hartley and Hill Design
All materials and furnishings in this space are available through Hartley and Hill Design. www.hartleyandhilldesign.com
888-639-0639
Neil Landino Photography
Home Design Ideas
Reload the page to not see this specific ad anymore

Martha O'Hara Interiors, Interior Design & Photo Styling | Ron McHam Homes, Builder | Jason Jones, Photography
Please Note: All “related,” “similar,” and “sponsored” products tagged or listed by Houzz are not actual products pictured. They have not been approved by Martha O’Hara Interiors nor any of the professionals credited. For information about our work, please contact design@oharainteriors.com.

Lindsay Rhodes
Enclosed kitchen - mid-sized rustic single-wall medium tone wood floor and brown floor enclosed kitchen idea in Dallas with a drop-in sink, shaker cabinets, white cabinets, white backsplash, stone tile backsplash, stainless steel appliances, no island and white countertops
Enclosed kitchen - mid-sized rustic single-wall medium tone wood floor and brown floor enclosed kitchen idea in Dallas with a drop-in sink, shaker cabinets, white cabinets, white backsplash, stone tile backsplash, stainless steel appliances, no island and white countertops
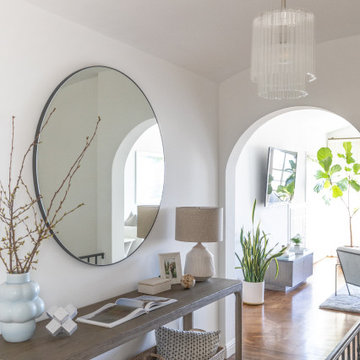
Classy entryway in San Francisco
Inspiration for a transitional foyer remodel in San Francisco with white walls
Inspiration for a transitional foyer remodel in San Francisco with white walls
30

























