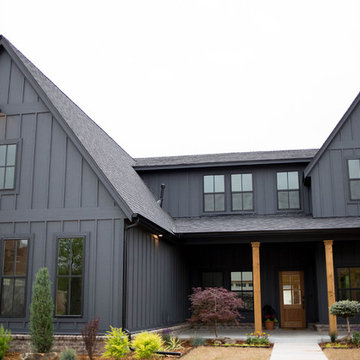Home Design Ideas

With the homeowner’s guests in mind, Interior Designer Rebecca Robeson transforms an outdated and cramped Guest Bathroom into a modern, luxury space by replacing a tiny pedestal sink with a custom built vanity providing much needed storage in a small bathroom. Making every inch count, the vanity is complete with deep storage drawers on soft-close hinges. Contemporary drawer pulls provide stylish, easy-open convenience. A petite under-mount sink allows for maximum countertop space in gleaming white marble, tying in the beautiful laser cut, oval shape stone pieces placed horizontally, Rebecca chose grey grout to surround each piece, giving it an embedded look. Carrying the feature wall from the toilet on into the back wall of the shower, this once tiny bathroom (painted red) gets a new lease on life!
Rebecca’s creative solution to the lack of usable surface space was to design a custom ceiling mounted shelving unit above the toilet. Shown here, it's used for well-appointed accessory pieces but when necessary, can also serve the functional needs of guests for makeup bags, shaving kits, perfume and toiletries.
Smoked glass shelves hang on stainless steel cables, suspended from the ceiling. Custom doors by Earthwood Custom Remodeling, complete the modern clean look in this Bathroom.
Earthwood Custom Remodeling, Inc.
Exquisite Kitchen Design
Tech Lighting - Black Whale Lighting
Photos by Ryan Garvin Photography

Bathroom with black concrete countertop, green vanity, shiplap walls with a design pattern on the top half.
Photographer: Rob Karosis
Inspiration for a mid-sized country white tile slate floor and black floor bathroom remodel in New York with flat-panel cabinets, green cabinets, white walls, an undermount sink, concrete countertops and black countertops
Inspiration for a mid-sized country white tile slate floor and black floor bathroom remodel in New York with flat-panel cabinets, green cabinets, white walls, an undermount sink, concrete countertops and black countertops

Rebecca Westover
Large elegant formal and enclosed light wood floor and beige floor living room photo in Salt Lake City with white walls, a standard fireplace, a stone fireplace and no tv
Large elegant formal and enclosed light wood floor and beige floor living room photo in Salt Lake City with white walls, a standard fireplace, a stone fireplace and no tv
Find the right local pro for your project
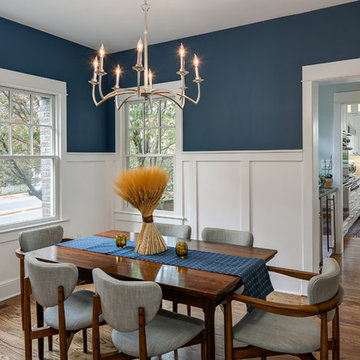
Example of a mid-sized classic medium tone wood floor enclosed dining room design in Orange County with blue walls and no fireplace
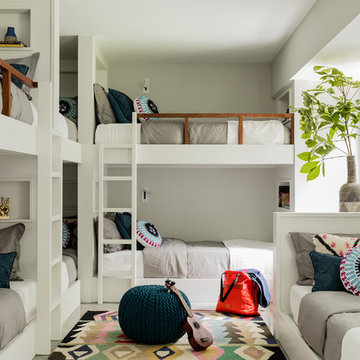
We gave this newly-built weekend home in New London, New Hampshire a colorful and contemporary interior style. The successful result of a partnership with Smart Architecture, Grace Hill Construction and Terri Wilcox Gardens, we translated the contemporary-style architecture into modern, yet comfortable interiors for a Massachusetts family. Creating a lake home designed for gatherings of extended family and friends that will produce wonderful memories for many years to come.

Example of a large trendy galley gray floor open concept kitchen design in Columbus with an undermount sink, flat-panel cabinets, black cabinets, quartzite countertops, white backsplash, marble backsplash, stainless steel appliances, an island and gray countertops
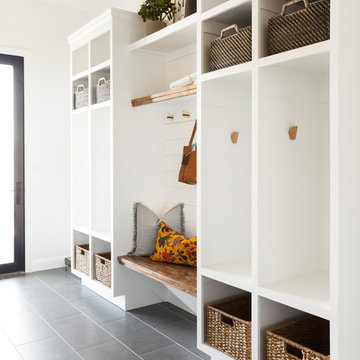
This mudroom has enough storage space for the whole family.
Inspiration for a mid-sized transitional ceramic tile and gray floor mudroom remodel in Salt Lake City with white walls
Inspiration for a mid-sized transitional ceramic tile and gray floor mudroom remodel in Salt Lake City with white walls
Reload the page to not see this specific ad anymore

Inspiration for a 1950s l-shaped light wood floor and exposed beam eat-in kitchen remodel in Portland with a drop-in sink, medium tone wood cabinets, quartz countertops, white backsplash, subway tile backsplash, stainless steel appliances, an island and white countertops

Inspiration for a small scandinavian l-shaped dark wood floor and brown floor eat-in kitchen remodel in Other with an undermount sink, shaker cabinets, light wood cabinets, quartz countertops, beige backsplash, ceramic backsplash, stainless steel appliances, an island and white countertops
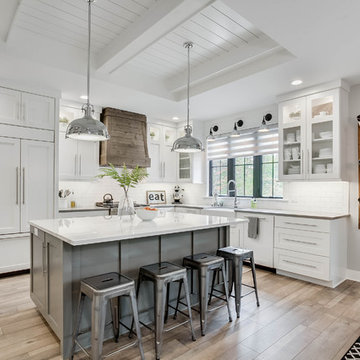
Farmhouse l-shaped brown floor eat-in kitchen photo in Grand Rapids with a farmhouse sink, shaker cabinets, white cabinets, white backsplash, subway tile backsplash, paneled appliances, an island and white countertops
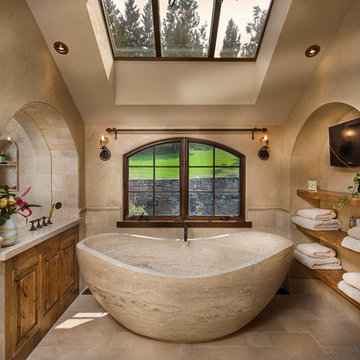
Freestanding bathtub - large mediterranean master beige tile and stone tile limestone floor and beige floor freestanding bathtub idea in Other with raised-panel cabinets, medium tone wood cabinets and beige walls
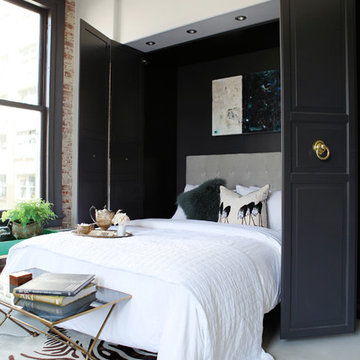
The hidden murphy bed is located in the living room, turning a one bedroom loft into a two bedroom. The secret space has it's own identity with an upholstered gray headboard, a charcoal interior, decorative pillows and original art.
Reload the page to not see this specific ad anymore
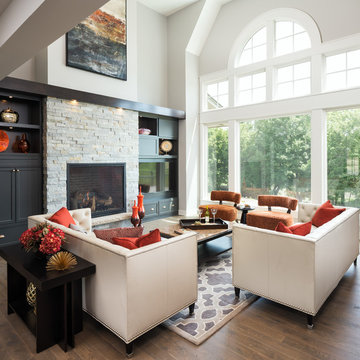
Swanson Homes
Artisan Home Tour 2016
Inspiration for a living room remodel in Minneapolis
Inspiration for a living room remodel in Minneapolis
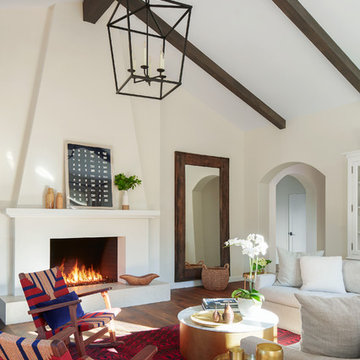
Thibault Cartier
Tuscan dark wood floor and brown floor living room photo in San Francisco with a plaster fireplace, beige walls and a standard fireplace
Tuscan dark wood floor and brown floor living room photo in San Francisco with a plaster fireplace, beige walls and a standard fireplace
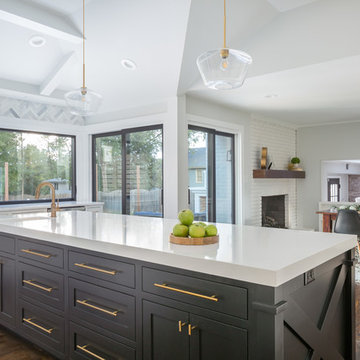
Love how this kitchen renovation creates an open feel for our clients to their dining room and office and a better transition to back yard!
Eat-in kitchen - large transitional u-shaped dark wood floor and brown floor eat-in kitchen idea in Raleigh with an undermount sink, shaker cabinets, white cabinets, quartzite countertops, gray backsplash, marble backsplash, stainless steel appliances, an island and white countertops
Eat-in kitchen - large transitional u-shaped dark wood floor and brown floor eat-in kitchen idea in Raleigh with an undermount sink, shaker cabinets, white cabinets, quartzite countertops, gray backsplash, marble backsplash, stainless steel appliances, an island and white countertops
Home Design Ideas
Reload the page to not see this specific ad anymore
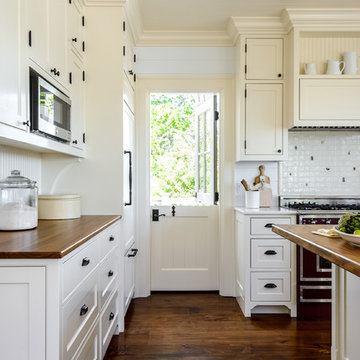
Cottage l-shaped medium tone wood floor and brown floor kitchen photo in Seattle with shaker cabinets, white cabinets, wood countertops, white backsplash, an island and brown countertops
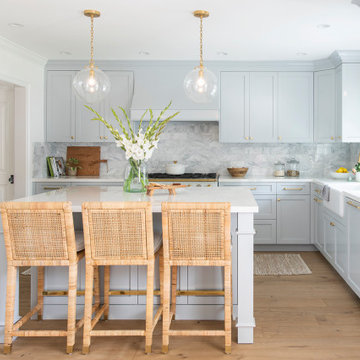
In Southern California there are pockets of darling cottages built in the early 20th century that we like to call jewelry boxes. They are quaint, full of charm and usually a bit cramped. Our clients have a growing family and needed a modern, functional home. They opted for a renovation that directly addressed their concerns.
When we first saw this 2,170 square-foot 3-bedroom beach cottage, the front door opened directly into a staircase and a dead-end hallway. The kitchen was cramped, the living room was claustrophobic and everything felt dark and dated.
The big picture items included pitching the living room ceiling to create space and taking down a kitchen wall. We added a French oven and luxury range that the wife had always dreamed about, a custom vent hood, and custom-paneled appliances.
We added a downstairs half-bath for guests (entirely designed around its whimsical wallpaper) and converted one of the existing bathrooms into a Jack-and-Jill, connecting the kids’ bedrooms, with double sinks and a closed-off toilet and shower for privacy.
In the bathrooms, we added white marble floors and wainscoting. We created storage throughout the home with custom-cabinets, new closets and built-ins, such as bookcases, desks and shelving.
White Sands Design/Build furnished the entire cottage mostly with commissioned pieces, including a custom dining table and upholstered chairs. We updated light fixtures and added brass hardware throughout, to create a vintage, bo-ho vibe.
The best thing about this cottage is the charming backyard accessory dwelling unit (ADU), designed in the same style as the larger structure. In order to keep the ADU it was necessary to renovate less than 50% of the main home, which took some serious strategy, otherwise the non-conforming ADU would need to be torn out. We renovated the bathroom with white walls and pine flooring, transforming it into a get-away that will grow with the girls.

MillerRoodell Architects // Gordon Gregory Photography
Inspiration for a small rustic u-shaped medium tone wood floor and brown floor kitchen remodel in Other with a farmhouse sink, wood countertops, wood backsplash, medium tone wood cabinets, brown backsplash, stainless steel appliances, a peninsula and brown countertops
Inspiration for a small rustic u-shaped medium tone wood floor and brown floor kitchen remodel in Other with a farmhouse sink, wood countertops, wood backsplash, medium tone wood cabinets, brown backsplash, stainless steel appliances, a peninsula and brown countertops
104






















