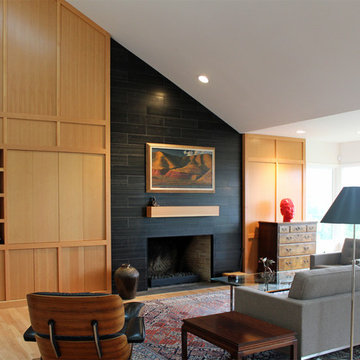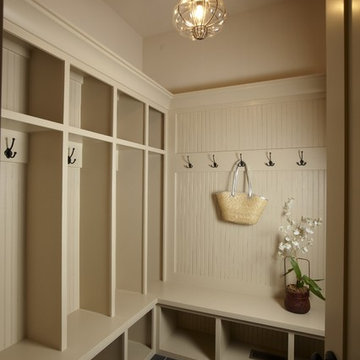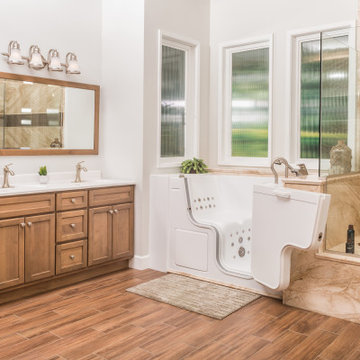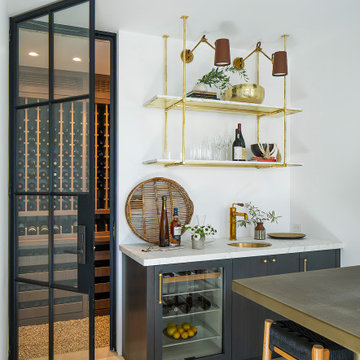Home Design Ideas

Inspiration for a large contemporary master marble floor and white floor bathroom remodel in Los Angeles with flat-panel cabinets, dark wood cabinets, granite countertops, white walls, an undermount sink and a hinged shower door

Dedicated laundry room - traditional l-shaped green floor and wallpaper dedicated laundry room idea in Boston with shaker cabinets, green cabinets, multicolored walls, a side-by-side washer/dryer and white countertops
Find the right local pro for your project

The master bathroom at the modern texas prefab.
Urban master bathroom photo in Austin with an integrated sink and concrete countertops
Urban master bathroom photo in Austin with an integrated sink and concrete countertops
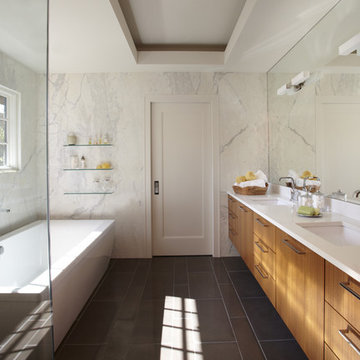
This contemporary bath utilizes the galley way construction of this master bath through the use of light, and finishes. A large glass shower equipped with rain shower head and storage niches, reflects light impeccably making the space feel expansive. Counter to ceiling height mirror atop a floating vanity, utilize the lateral height of the space. A seated vanity with topped with a mirror at the end of the galley creates drama and focal point upon entry.
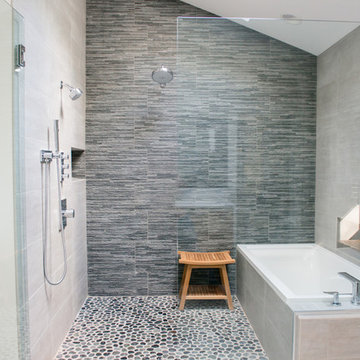
Kristina O'Brien Photography
Bathroom - large transitional master white tile ceramic tile bathroom idea in Portland Maine with flat-panel cabinets, light wood cabinets, a two-piece toilet, white walls and an undermount sink
Bathroom - large transitional master white tile ceramic tile bathroom idea in Portland Maine with flat-panel cabinets, light wood cabinets, a two-piece toilet, white walls and an undermount sink
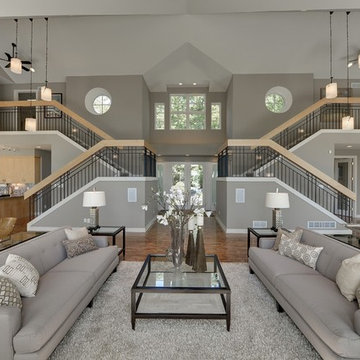
Spacecrafting/Architectural Photography
Huge trendy open concept living room photo in Minneapolis with gray walls
Huge trendy open concept living room photo in Minneapolis with gray walls

The layout of the master bathroom was created to be perfectly symmetrical which allowed us to incorporate his and hers areas within the same space. The bathtub crates a focal point seen from the hallway through custom designed louvered double door and the shower seen through the glass towards the back of the bathroom enhances the size of the space. Wet areas of the floor are finished in honed marble tiles and the entire floor was treated with any slip solution to ensure safety of the homeowners. The white marble background give the bathroom a light and feminine backdrop for the contrasting dark millwork adding energy to the space and giving it a complimentary masculine presence.
Storage is maximized by incorporating the two tall wood towers on either side of each vanity – it provides ample space needed in the bathroom and it is only 12” deep which allows you to find things easier that in traditional 24” deep cabinetry. Manmade quartz countertops are a functional and smart choice for white counters, especially on the make-up vanity. Vanities are cantilevered over the floor finished in natural white marble with soft organic pattern allow for full appreciation of the beauty of nature.
This home has a lot of inside/outside references, and even in this bathroom, the large window located inside the steam shower uses electrochromic glass (“smart” glass) which changes from clear to opaque at the push of a button. It is a simple, convenient, and totally functional solution in a bathroom.
The center of this bathroom is a freestanding tub identifying his and hers side and it is set in front of full height clear glass shower enclosure allowing the beauty of stone to continue uninterrupted onto the shower walls.
Photography: Craig Denis
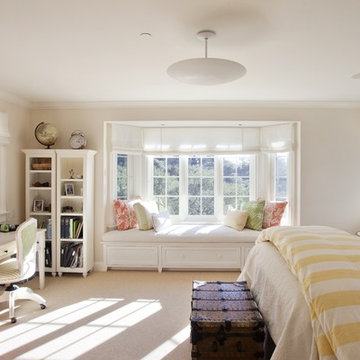
An existing house was deconstructed to make room for 7200 SF of new ground up construction including a main house, pool house, and lanai. This hillside home was built through a phased sequence of extensive excavation and site work, complicated by a single point of entry. Site walls were built using true dry stacked stone and concrete retaining walls faced with sawn veneer. Sustainable features include FSC certified lumber, solar hot water, fly ash concrete, and low emitting insulation with 75% recycled content.
Photos: Mariko Reed
Architect: Ian Moller
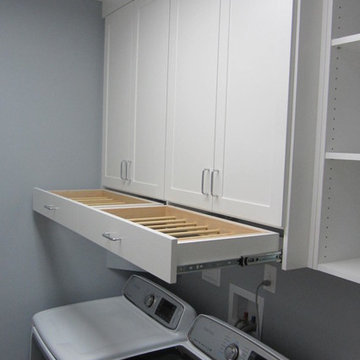
Multifunctional mudroom with shaker style door and drawer fronts, drying rack drawers, laminate countertops, wrapping paper drawers, and hanging clothes rod.

Mid-sized trendy kids' white tile and subway tile marble floor, gray floor, double-sink and wainscoting bathroom photo in Atlanta with beaded inset cabinets, green cabinets, a two-piece toilet, white walls, an undermount sink, quartz countertops, a hinged shower door, white countertops and a built-in vanity
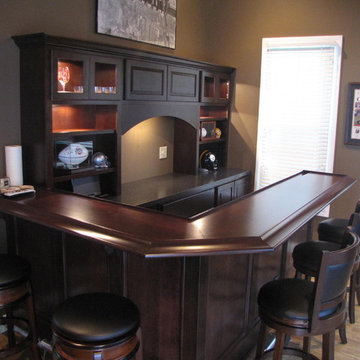
Sponsored
Delaware, OH
Buckeye Basements, Inc.
Central Ohio's Basement Finishing ExpertsBest Of Houzz '13-'21

Beach house with lots of fun for the family located in Huntington Beach, California!
Mid-sized beach style u-shaped medium tone wood floor and brown floor eat-in kitchen photo in Orange County with a farmhouse sink, shaker cabinets, white cabinets, quartz countertops, gray backsplash, stone tile backsplash, stainless steel appliances, a peninsula and gray countertops
Mid-sized beach style u-shaped medium tone wood floor and brown floor eat-in kitchen photo in Orange County with a farmhouse sink, shaker cabinets, white cabinets, quartz countertops, gray backsplash, stone tile backsplash, stainless steel appliances, a peninsula and gray countertops
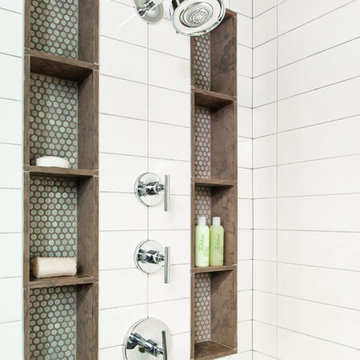
Ansel Olson
Minimalist master white tile and ceramic tile freestanding bathtub photo in Richmond with a vessel sink, flat-panel cabinets, dark wood cabinets, a wall-mount toilet and white walls
Minimalist master white tile and ceramic tile freestanding bathtub photo in Richmond with a vessel sink, flat-panel cabinets, dark wood cabinets, a wall-mount toilet and white walls

GC: Ekren Construction
Photography: Tiffany Ringwald
Small transitional single-wall medium tone wood floor and brown floor dry bar photo in Charlotte with no sink, shaker cabinets, black cabinets, quartzite countertops, black backsplash, wood backsplash and black countertops
Small transitional single-wall medium tone wood floor and brown floor dry bar photo in Charlotte with no sink, shaker cabinets, black cabinets, quartzite countertops, black backsplash, wood backsplash and black countertops

Example of a large trendy l-shaped light wood floor and beige floor eat-in kitchen design in New York with an undermount sink, flat-panel cabinets, gray backsplash, stainless steel appliances, an island, quartz countertops, marble backsplash and gray cabinets
Home Design Ideas

Sponsored
Columbus, OH
Shylee Grossman Interiors
Industry Leading Interior Designers & Decorators in Franklin County
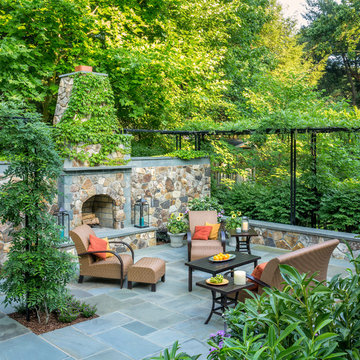
Photographer: Roger Foley
Patio - traditional backyard stone patio idea in DC Metro with no cover and a fireplace
Patio - traditional backyard stone patio idea in DC Metro with no cover and a fireplace

Noriata limestone tile flooring
Roma Imperiale quartz slabs backsplash
Mother of Pearl quartzite countertop
Inspiration for a large contemporary l-shaped limestone floor and white floor open concept kitchen remodel in Miami with glass-front cabinets, medium tone wood cabinets, brown backsplash, stone slab backsplash, stainless steel appliances, an island and quartzite countertops
Inspiration for a large contemporary l-shaped limestone floor and white floor open concept kitchen remodel in Miami with glass-front cabinets, medium tone wood cabinets, brown backsplash, stone slab backsplash, stainless steel appliances, an island and quartzite countertops
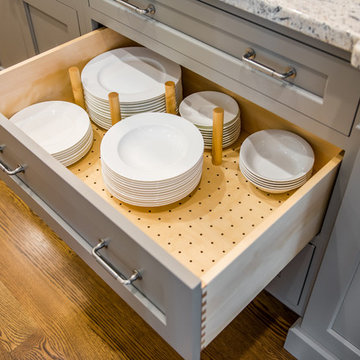
Kath & Keith Photography
Inspiration for a timeless home design remodel in Boston
Inspiration for a timeless home design remodel in Boston
96

























