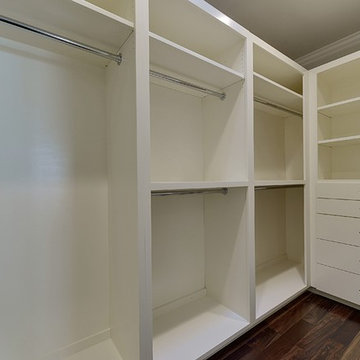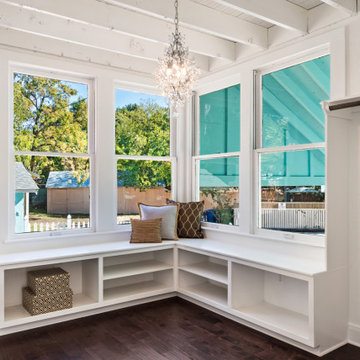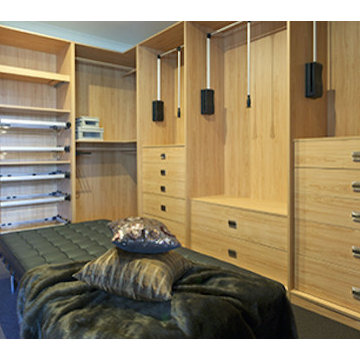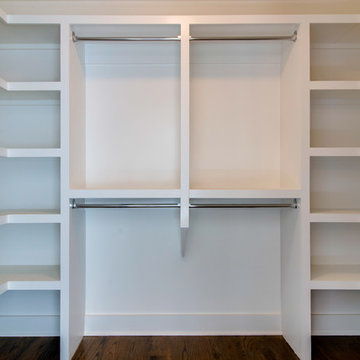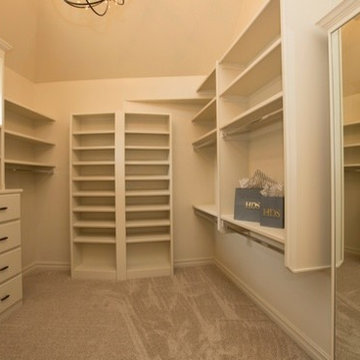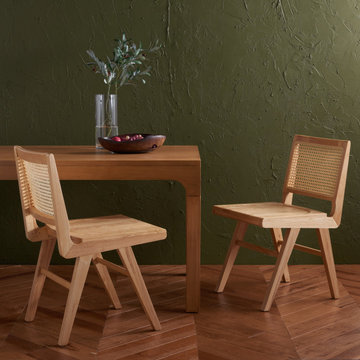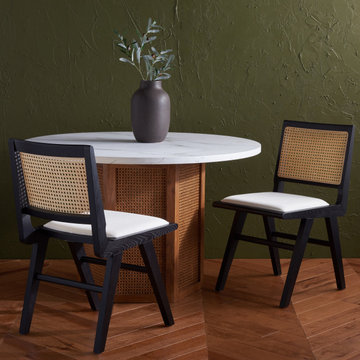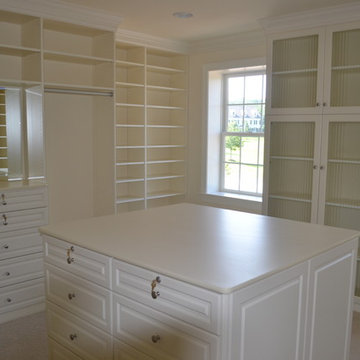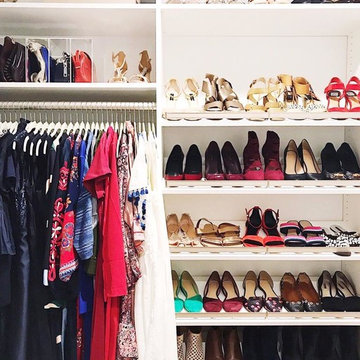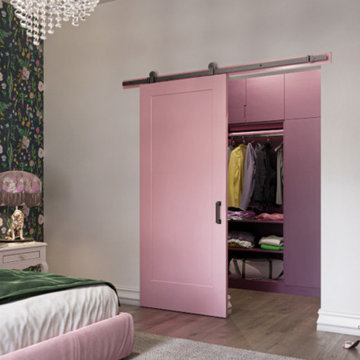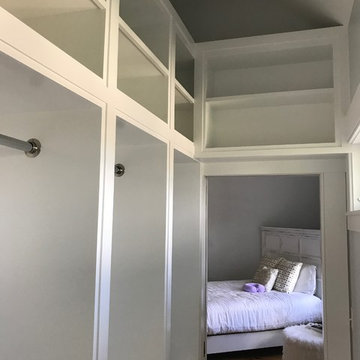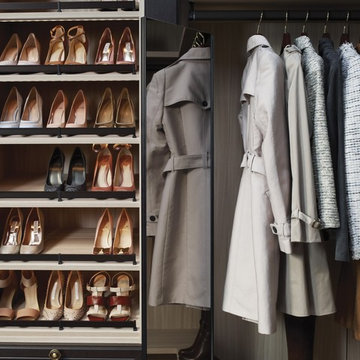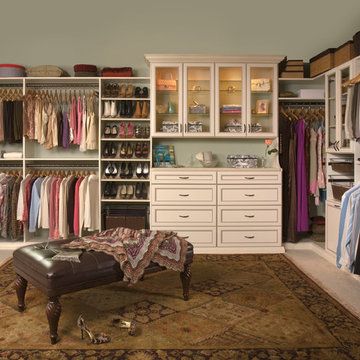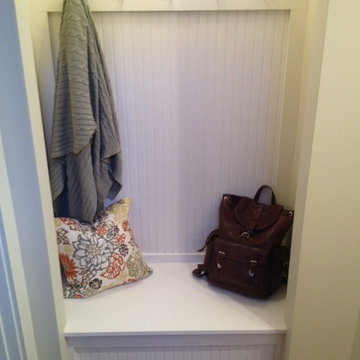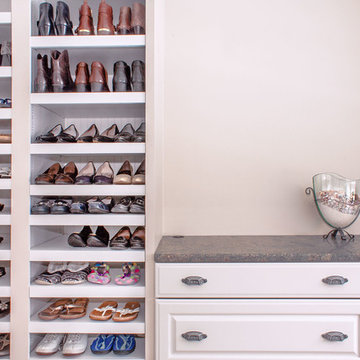Closet Ideas
Refine by:
Budget
Sort by:Popular Today
6381 - 6400 of 210,955 photos
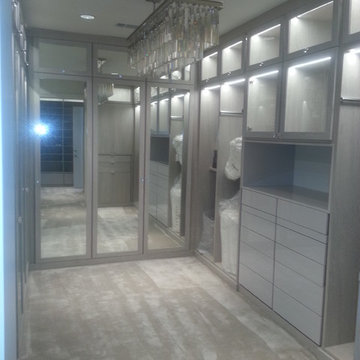
Susan Kuruc - California Closets
Example of a trendy closet design in Dallas
Example of a trendy closet design in Dallas
Find the right local pro for your project
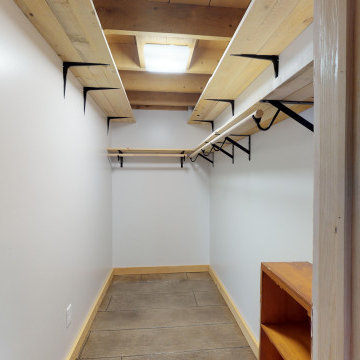
Master Walk-in Closet. Great use of space and lots of storage.
Inspiration for a mid-sized cottage gender-neutral concrete floor and brown floor walk-in closet remodel in New York
Inspiration for a mid-sized cottage gender-neutral concrete floor and brown floor walk-in closet remodel in New York

Trend Collection from BAU-Closets
Inspiration for a large contemporary gender-neutral dark wood floor and brown floor walk-in closet remodel in Boston with open cabinets and brown cabinets
Inspiration for a large contemporary gender-neutral dark wood floor and brown floor walk-in closet remodel in Boston with open cabinets and brown cabinets
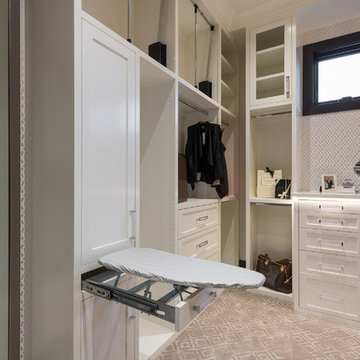
Stunning and spacious walk-in closet in a home we built in Draper, Utah.
Cameo Homes Inc.
Park City Home Builder
www.cameohomesinc.com
Walk-in closet - rustic walk-in closet idea in Salt Lake City
Walk-in closet - rustic walk-in closet idea in Salt Lake City
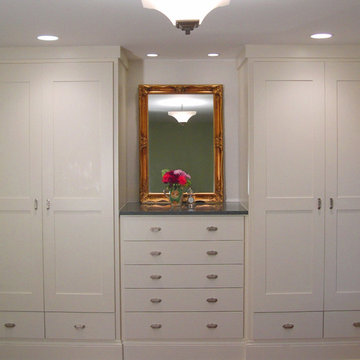
Foregoing a large walk-in closet, the master bedroom was provided a wall full of custom storage cabinets.
"His" and "her" cabinets provide varying heights of hanging rods and a storage shelf. Below each are two drawers for shoes. Centered between the cabinets is a set of extra-deep drawers for clothing that can be folded.
A large mirror reflects daylight back into the room since the wall doesn't have a window.
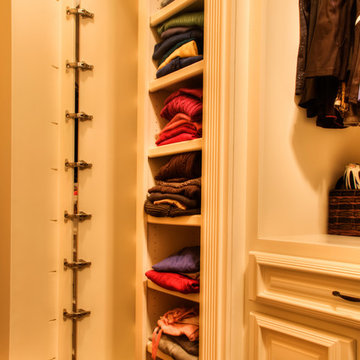
Todd Douglas Photography
Inspiration for a timeless gender-neutral medium tone wood floor walk-in closet remodel in Other with raised-panel cabinets and white cabinets
Inspiration for a timeless gender-neutral medium tone wood floor walk-in closet remodel in Other with raised-panel cabinets and white cabinets
Reload the page to not see this specific ad anymore

Rodwin Architecture & Skycastle Homes
Location: Boulder, Colorado, USA
Interior design, space planning and architectural details converge thoughtfully in this transformative project. A 15-year old, 9,000 sf. home with generic interior finishes and odd layout needed bold, modern, fun and highly functional transformation for a large bustling family. To redefine the soul of this home, texture and light were given primary consideration. Elegant contemporary finishes, a warm color palette and dramatic lighting defined modern style throughout. A cascading chandelier by Stone Lighting in the entry makes a strong entry statement. Walls were removed to allow the kitchen/great/dining room to become a vibrant social center. A minimalist design approach is the perfect backdrop for the diverse art collection. Yet, the home is still highly functional for the entire family. We added windows, fireplaces, water features, and extended the home out to an expansive patio and yard.
The cavernous beige basement became an entertaining mecca, with a glowing modern wine-room, full bar, media room, arcade, billiards room and professional gym.
Bathrooms were all designed with personality and craftsmanship, featuring unique tiles, floating wood vanities and striking lighting.
This project was a 50/50 collaboration between Rodwin Architecture and Kimball Modern
Closet Ideas
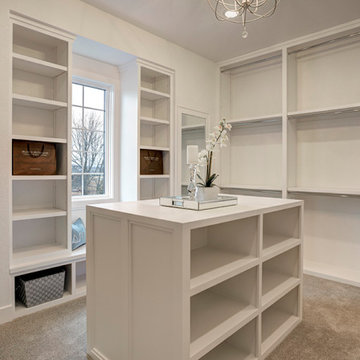
built-in closet
Inspiration for a mid-sized transitional gender-neutral carpeted and beige floor built-in closet remodel in Kansas City with recessed-panel cabinets and white cabinets
Inspiration for a mid-sized transitional gender-neutral carpeted and beige floor built-in closet remodel in Kansas City with recessed-panel cabinets and white cabinets
320






