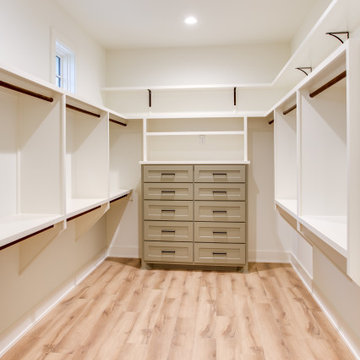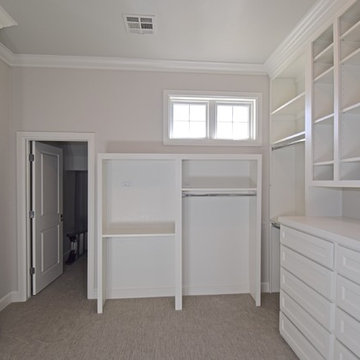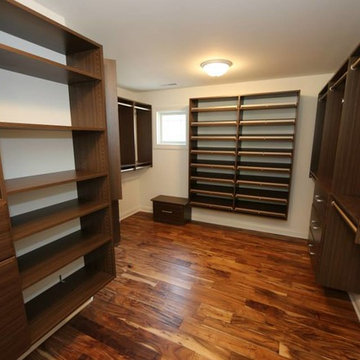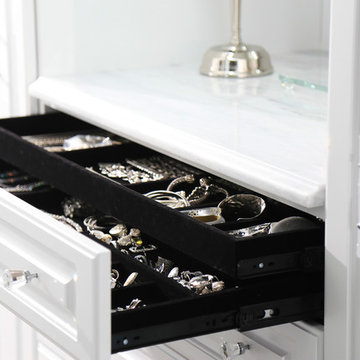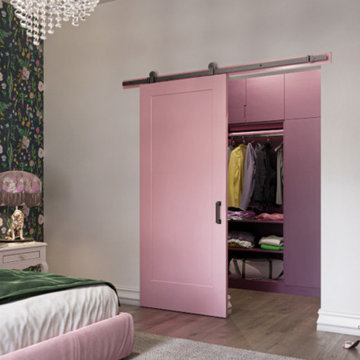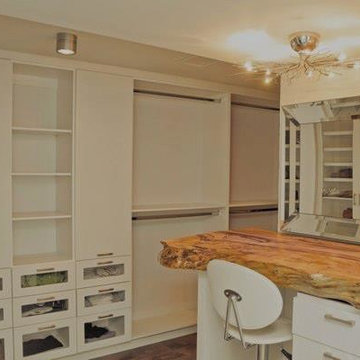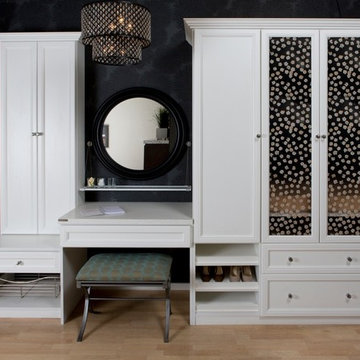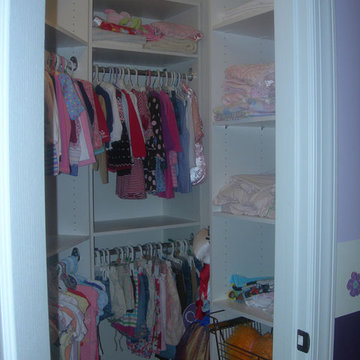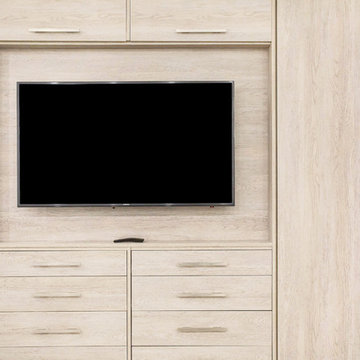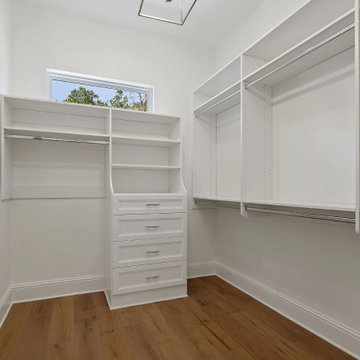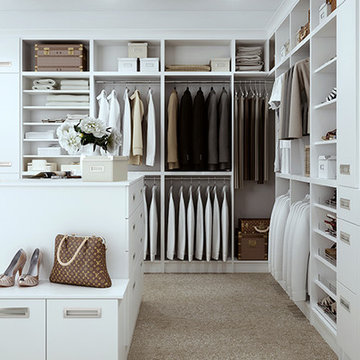Closet Ideas
Refine by:
Budget
Sort by:Popular Today
24621 - 24640 of 210,914 photos
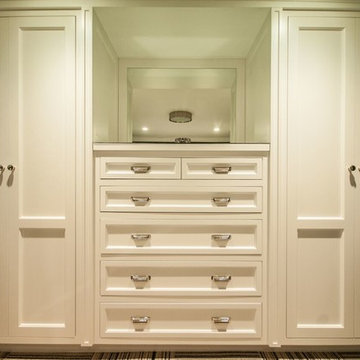
Charis Brice
Huge transitional gender-neutral carpeted reach-in closet photo in Chicago with recessed-panel cabinets and white cabinets
Huge transitional gender-neutral carpeted reach-in closet photo in Chicago with recessed-panel cabinets and white cabinets
Find the right local pro for your project
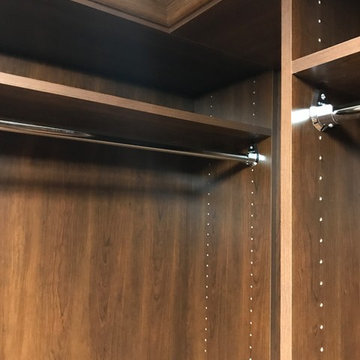
This amazing custom closet is a little on the small side, but wow.. we designed lots of storage space in here. The customer wanted a space for his shoes, suits and slacks. Included in the design is one of our pants racks that slide out and is self closing. Shoe fencing was also added with some drawers, doors, double hang rods, crown molding and even a backing in the coco color. This small space is now maximized!
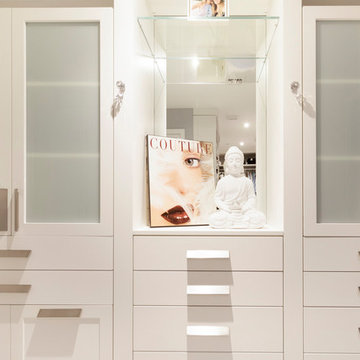
Walk-in closet - mid-sized modern gender-neutral walk-in closet idea in Miami with white cabinets
Reload the page to not see this specific ad anymore
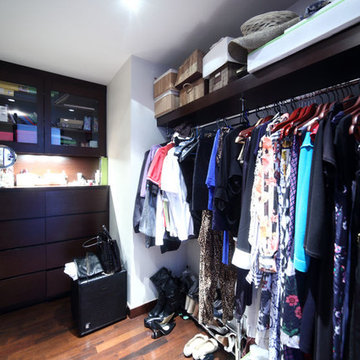
Walk-in closet - contemporary gender-neutral light wood floor walk-in closet idea in San Francisco with open cabinets and black cabinets
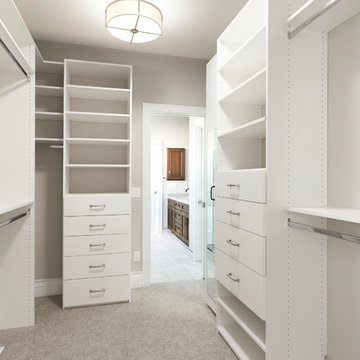
Photography: Spacecrafting Photography
Inspiration for a mid-sized transitional gender-neutral carpeted and gray floor walk-in closet remodel in Minneapolis with flat-panel cabinets and white cabinets
Inspiration for a mid-sized transitional gender-neutral carpeted and gray floor walk-in closet remodel in Minneapolis with flat-panel cabinets and white cabinets
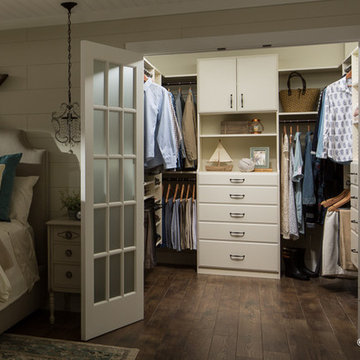
Ivory with Oil-Rubbed Bronze hardware, this custom solution can be divided into multiple zones for you and your partner. Hanging rods and open shelves offer ample room for clothes, accessories, and extra blankets. A tower of drawers and a hutch create a built-in dresser and display area where you can add a personal touch. Row after row of slanted shoe shelves with Oil-Rubbed Bronze shoe fences make choosing the perfect pair easy.
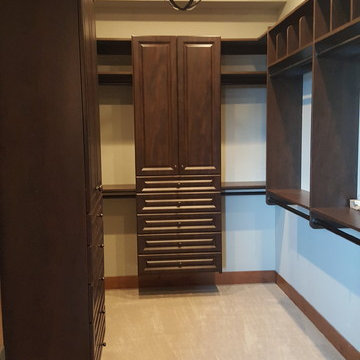
This is one of 5 large walk in closets I designed and installed for my great customers. This is the second home I have done for them in the past 10 years. The master closet is divided up into 2 separate rooms, his and hers. His side had room for the bench in the middle. if you look in the first photo, you will see purse dividers on the top right shelf. It was such a pleasure to work for them. The rest of the home is off the chart beautiful.

Sponsored
Delaware, OH
DelCo Handyman & Remodeling LLC
Franklin County's Remodeling & Handyman Services
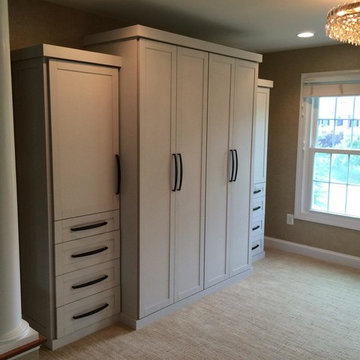
Custom wardrobe in Tesoro Linen finish designed and installed by California Closets of Baltimore.
Example of a minimalist closet design in Baltimore
Example of a minimalist closet design in Baltimore
Closet Ideas
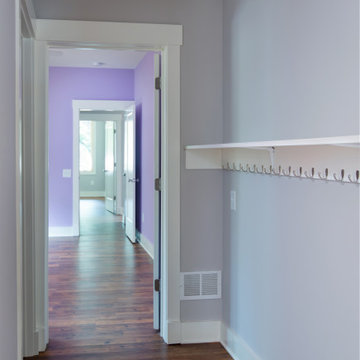
Walk-in closet - mid-sized traditional gender-neutral laminate floor and brown floor walk-in closet idea in Atlanta
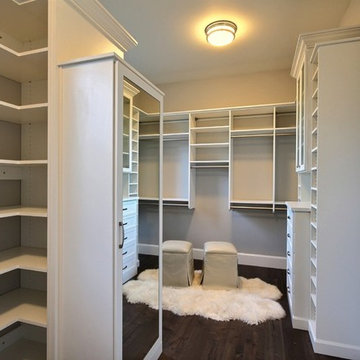
The Ascension - Super Ranch on Acreage in Ridgefield Washington by Cascade West Development Inc.
Another highlight of this home is the fortified retreat of the Master Suite and Bath. A built-in linear fireplace, custom 11ft coffered ceilings and 5 large windows allow the delicate interplay of light and form to surround the home-owner in their place of rest. With pristine beauty and copious functions the Master Bath is a worthy refuge for anyone in need of a moment of peace. The gentle curve of the 10ft high, barrel-vaulted ceiling frames perfectly the modern free-standing tub, which is set against a backdrop of three 6ft tall windows. The large personal sauna and immense tile shower offer even more options for relaxation and relief from the day.
Cascade West Facebook: https://goo.gl/MCD2U1
Cascade West Website: https://goo.gl/XHm7Un
These photos, like many of ours, were taken by the good people of ExposioHDR - Portland, Or
Exposio Facebook: https://goo.gl/SpSvyo
Exposio Website: https://goo.gl/Cbm8Ya
1232






