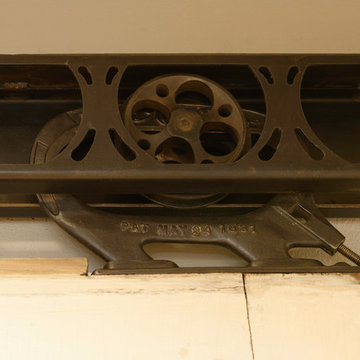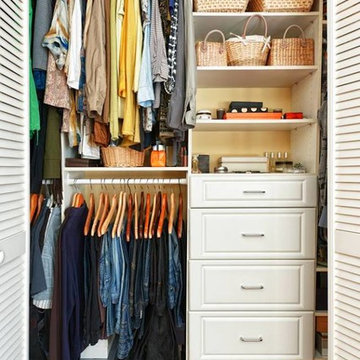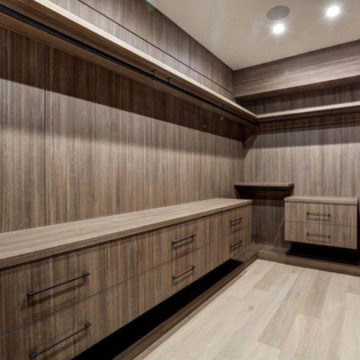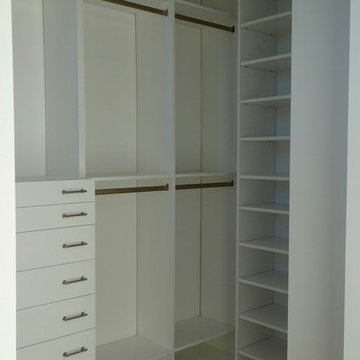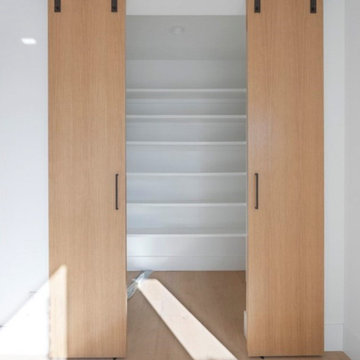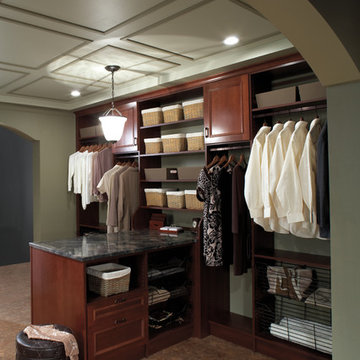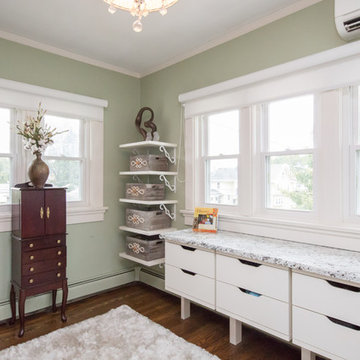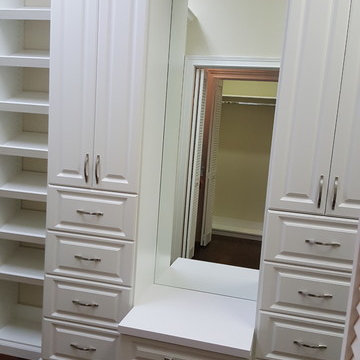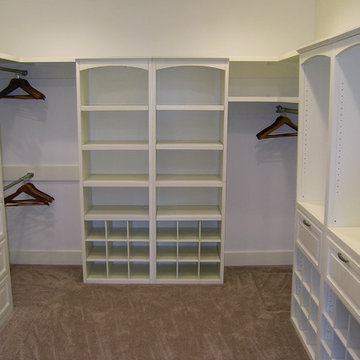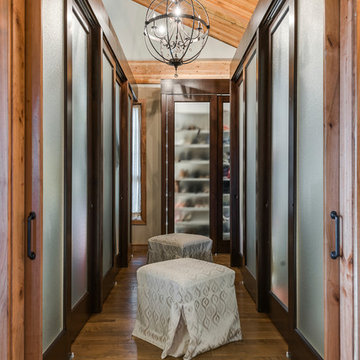Closet Ideas
Refine by:
Budget
Sort by:Popular Today
68301 - 68320 of 210,861 photos
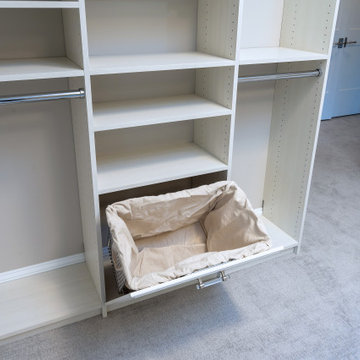
Example of a large transitional women's carpeted and beige floor walk-in closet design in Philadelphia with flat-panel cabinets and light wood cabinets
Find the right local pro for your project
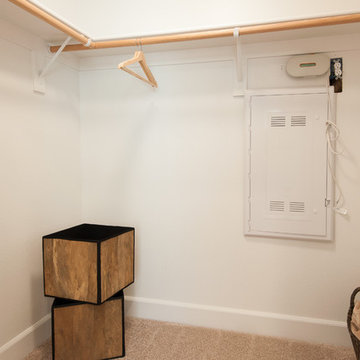
Liz McDermott
Walk-in closet - traditional gender-neutral carpeted and beige floor walk-in closet idea in Santa Barbara
Walk-in closet - traditional gender-neutral carpeted and beige floor walk-in closet idea in Santa Barbara
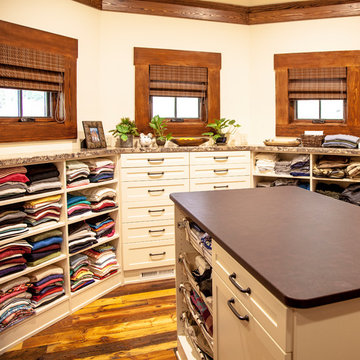
The owners of this beautiful home have a strong interest in the classic lodges of the National Parks. MossCreek worked with them on designing a home that paid homage to these majestic structures while at the same time providing a modern space for family gatherings and relaxed lakefront living. With large-scale exterior elements, and soaring interior timber frame work featuring handmade iron work, this home is a fitting tribute to a uniquely American architectural heritage.
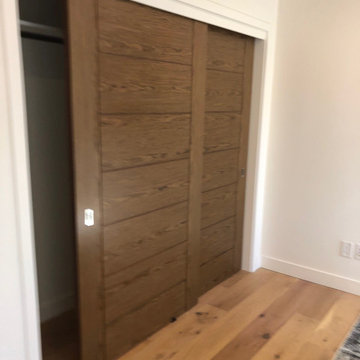
Example of a transitional gender-neutral light wood floor and beige floor reach-in closet design in Orange County
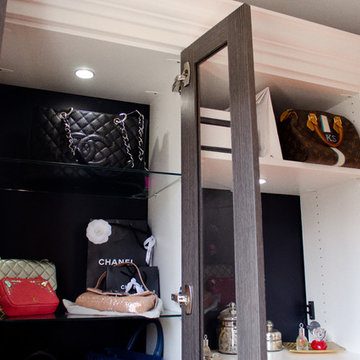
Designer: Mia Claxton
Photography: Pretty Pear Photography
Inspiration for a transitional closet remodel in Cincinnati
Inspiration for a transitional closet remodel in Cincinnati
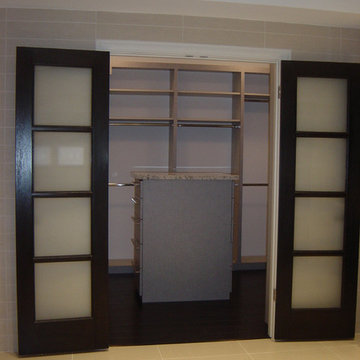
Mahogany entry door leading into the melamine walk-in closet.
Inspiration for a large contemporary gender-neutral dark wood floor walk-in closet remodel in Houston with open cabinets and beige cabinets
Inspiration for a large contemporary gender-neutral dark wood floor walk-in closet remodel in Houston with open cabinets and beige cabinets
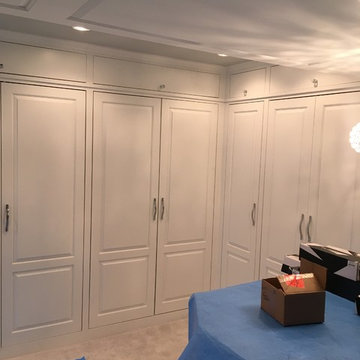
White enamel flush inset raised panel cabinetry.
Example of a large classic women's carpeted and beige floor walk-in closet design in Minneapolis with raised-panel cabinets and white cabinets
Example of a large classic women's carpeted and beige floor walk-in closet design in Minneapolis with raised-panel cabinets and white cabinets
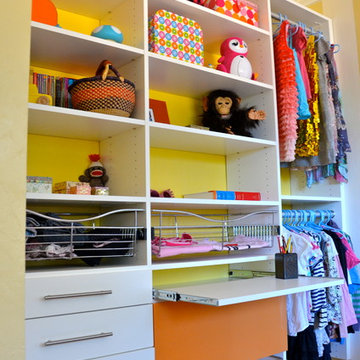
If you need more work surface - add a pull out shelf when needed.
Monika Kerstens
Closet - contemporary closet idea in San Francisco
Closet - contemporary closet idea in San Francisco
Closet Ideas

Sponsored
Delaware, OH
DelCo Handyman & Remodeling LLC
Franklin County's Remodeling & Handyman Services
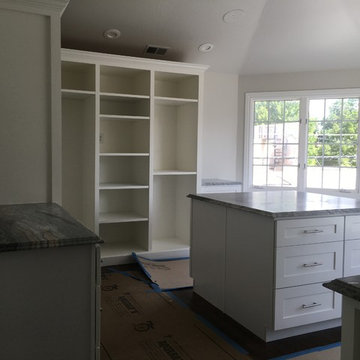
Master Closet. Red oak Floors. All built ins and bench hand built. All leathered granite.
Mid-sized elegant closet photo in Denver
Mid-sized elegant closet photo in Denver
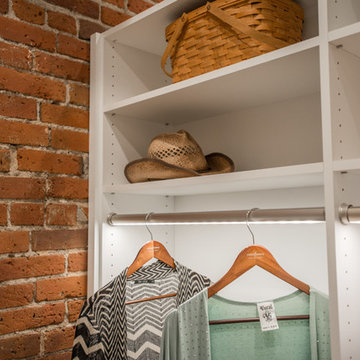
Transitional dressing room photo in Denver with flat-panel cabinets and white cabinets
3416






