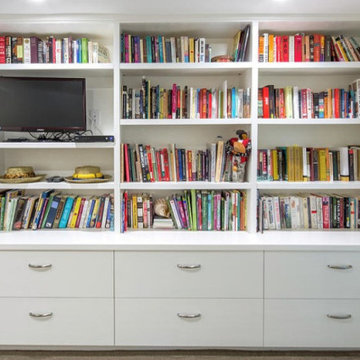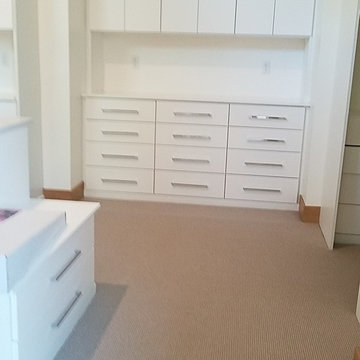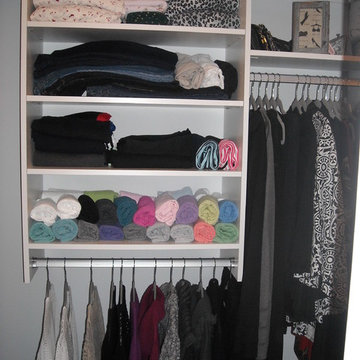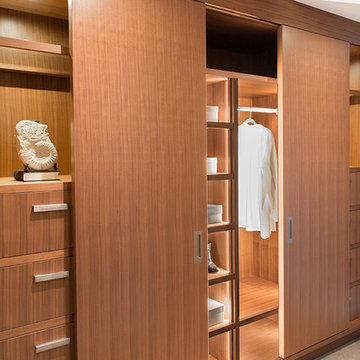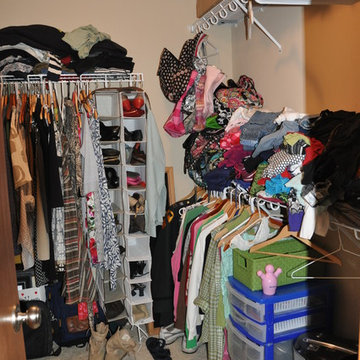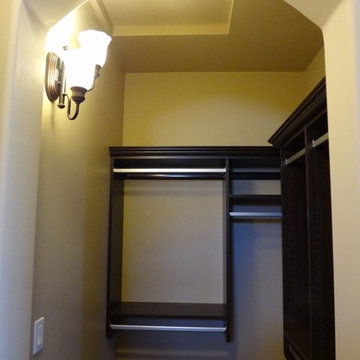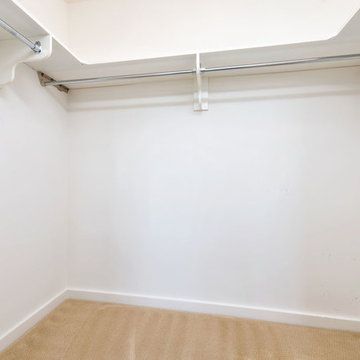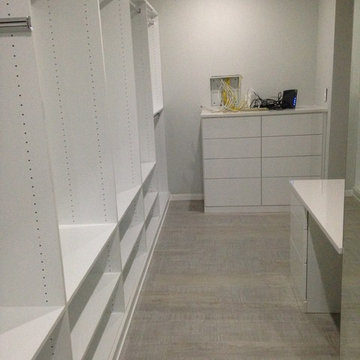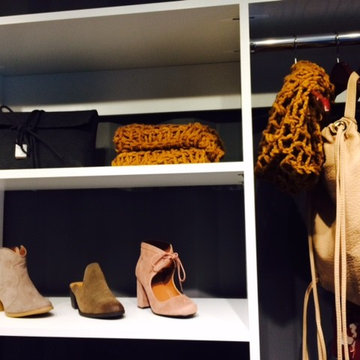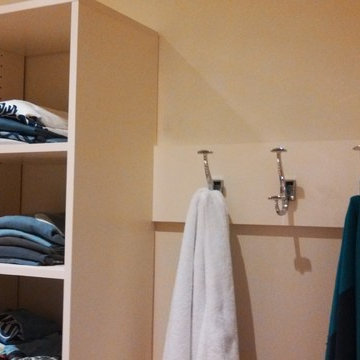Closet Ideas
Refine by:
Budget
Sort by:Popular Today
8141 - 8160 of 210,697 photos
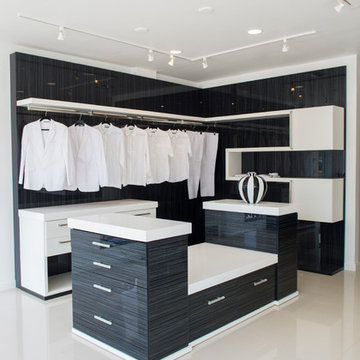
Walk-in closet - small transitional gender-neutral walk-in closet idea in Los Angeles with black cabinets and flat-panel cabinets
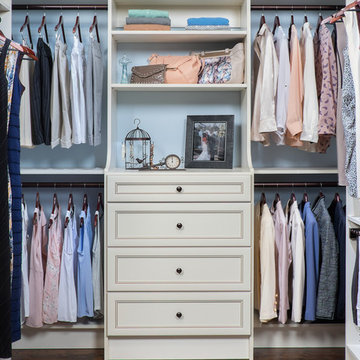
Inspiration for a mid-sized timeless gender-neutral dark wood floor and brown floor walk-in closet remodel in Salt Lake City with recessed-panel cabinets and white cabinets
Find the right local pro for your project
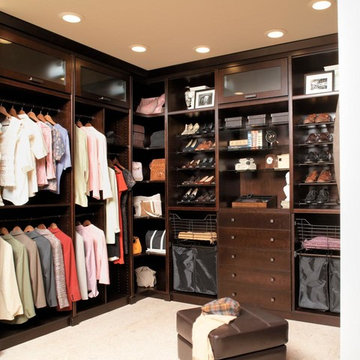
Inspiration for a large contemporary gender-neutral walk-in closet remodel in Other with recessed-panel cabinets and medium tone wood cabinets
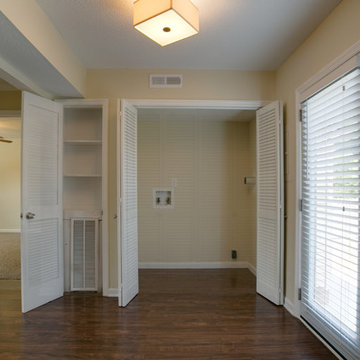
Ample storage and washer/dryer hookups.
Ken Robinson Photography
Closet - traditional closet idea in Nashville
Closet - traditional closet idea in Nashville
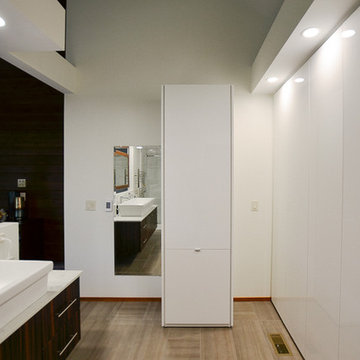
White, High Gloss doors create this sleek, rich and contemporary wardrobe space. This functional design space provides sleek solutions in this multi purpose area with our touch to open doors
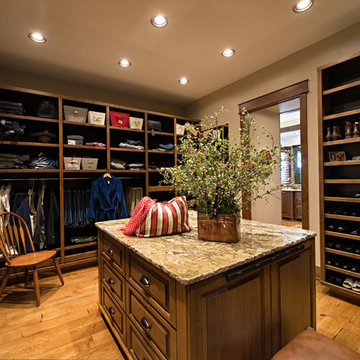
A Brilliant Photo - Agnieszka Wormus
Walk-in closet - huge craftsman gender-neutral medium tone wood floor walk-in closet idea in Denver with medium tone wood cabinets and raised-panel cabinets
Walk-in closet - huge craftsman gender-neutral medium tone wood floor walk-in closet idea in Denver with medium tone wood cabinets and raised-panel cabinets
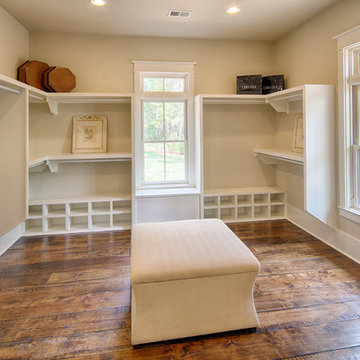
With porches on every side, the “Georgetown” is designed for enjoying the natural surroundings. The main level of the home is characterized by wide open spaces, with connected kitchen, dining, and living areas, all leading onto the various outdoor patios. The main floor master bedroom occupies one entire wing of the home, along with an additional bedroom suite. The upper level features two bedroom suites and a bunk room, with space over the detached garage providing a private guest suite.
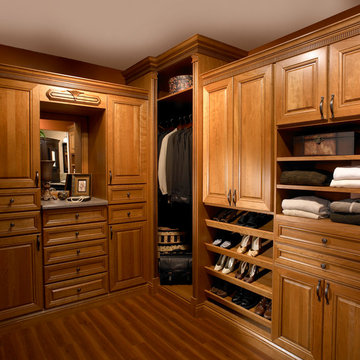
Available at The Decorating Center - Yorktowne Master Closet Cabinetry - Belmonte - Cherry - Butternut
Inspiration for a closet remodel in Other with medium tone wood cabinets
Inspiration for a closet remodel in Other with medium tone wood cabinets
Closet Ideas

Sponsored
Delaware, OH
DelCo Handyman & Remodeling LLC
Franklin County's Remodeling & Handyman Services
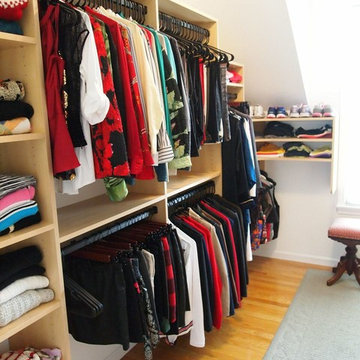
Inspiration for a gender-neutral light wood floor closet remodel in New York with light wood cabinets
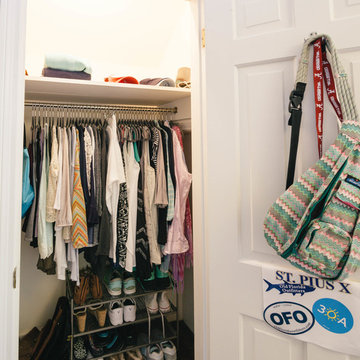
Teen girl's closet
Photo credit: Tara Carter Photography
Reach-in closet - women's dark wood floor reach-in closet idea in Atlanta
Reach-in closet - women's dark wood floor reach-in closet idea in Atlanta
408






