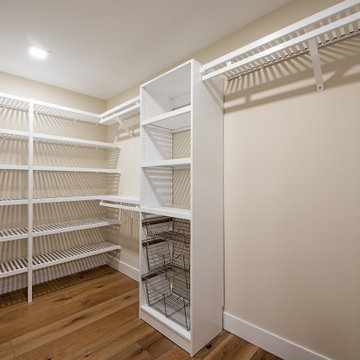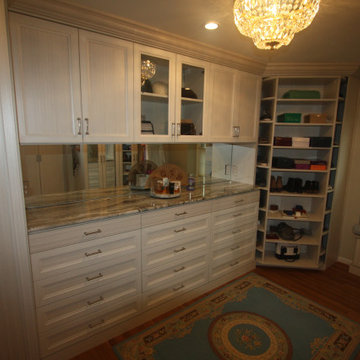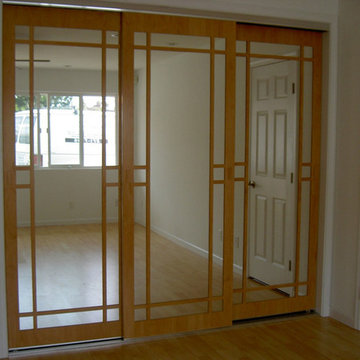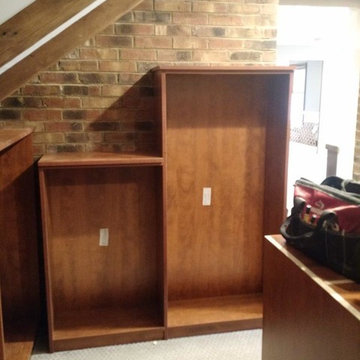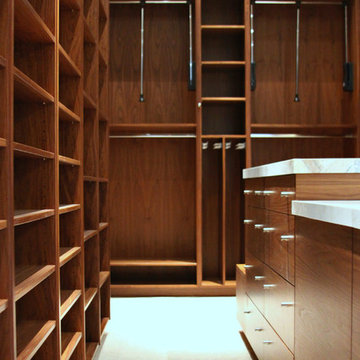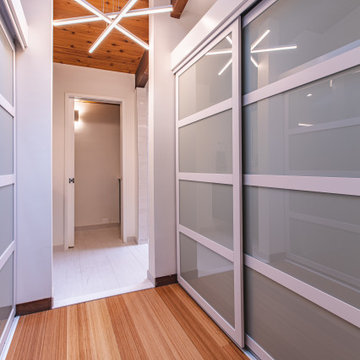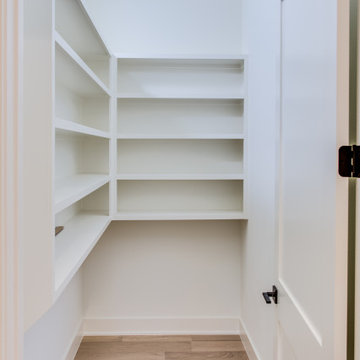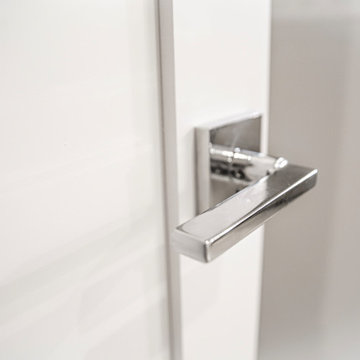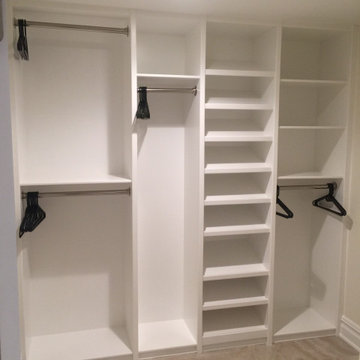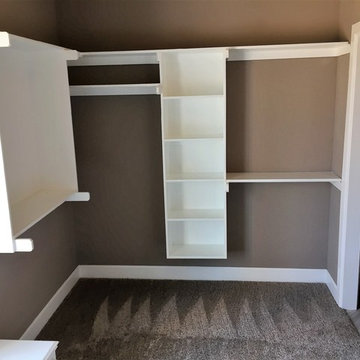Closet Ideas
Refine by:
Budget
Sort by:Popular Today
26221 - 26240 of 210,466 photos
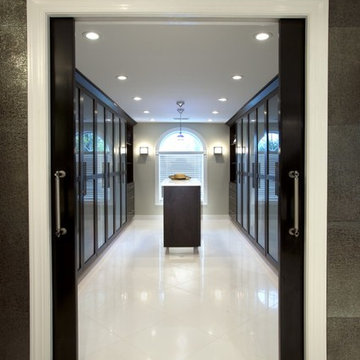
2013 NKBA MEDIUM BATH
When this young couple purchased their nearly 25-year-old colonial, the master bathroom was the first thing they wanted to change. Drab looking with worn out cabinets and a shower that was too small, it didn’t fit their modern vision for the space.
Working with Michael Nash Design, Build & Homes, they came up with a plan to enlarge the bathroom, stealing space from the master bedroom. The new design includes a much larger shower, the addition of a walk-in shower and more. And the results are nothing less than stunning.
A new, frameless glass shower stall is equipped with a steam unit, body sprays, rain shower head, and thermostatic valve and control. A double-sided fireplace overlooks a large whirlpool tub (also visible from the master bedroom).
Modern wall hanger espresso finish vanities are topped with a marble top and his and her tumbled marble vessel sinks. Two tall linen cabinets bookend the vanity for additional storage. A recessed mirror with back lighting effect was also installed.
Large 20” × 20” white marble floor and walls with dark metallic tile were placed on featured walls for added effects. The floors in both the bathroom and closet are heated.
An enlarged doorway from bathroom to walk-in closet offers double French glass doors which are pocketed for better traffic flow. Built-in closet systems are his and hers with matching cherry espresso finish cabinetry covered by obscure glass doors and a touch pad lighting system. The middle island features shoe racks and tie and socks storage.
Clean, streamlined and functional, the homeowners love this award-winning space.
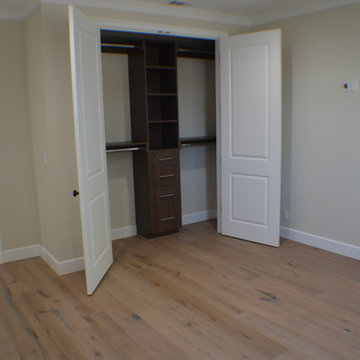
Closet of the new home construction which included installation of closet with dark finished open shelves and light hardwood flooring.
Example of a small classic gender-neutral light wood floor and brown floor reach-in closet design in Los Angeles with shaker cabinets and dark wood cabinets
Example of a small classic gender-neutral light wood floor and brown floor reach-in closet design in Los Angeles with shaker cabinets and dark wood cabinets
Find the right local pro for your project
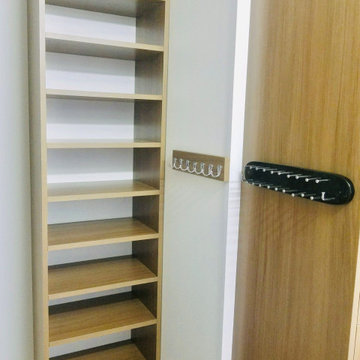
This west Knoxville master has a perfect section for her and for him. For her there are 3 pull out jewelry trays, 3 necklace boards, tons of room for long and short hang, and plenty of room for shoes. His side has hooks for ties and belts, valet rod, shelving for shoes, and room for all his shirts and pants.
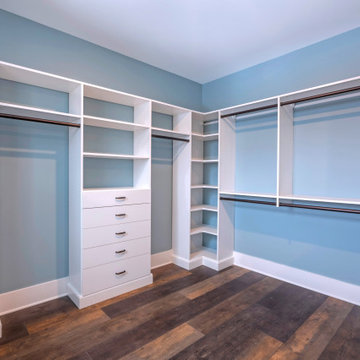
Walk-in closet - coastal walk-in closet idea in Burlington with flat-panel cabinets and white cabinets

Sponsored
Delaware, OH
DelCo Handyman & Remodeling LLC
Franklin County's Remodeling & Handyman Services
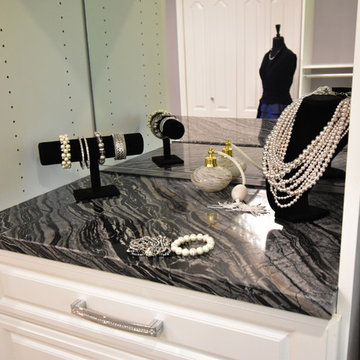
Expansive dressing room closet, with large island, dresser/hutch featuring granite counters, a crystal chandelier, designer hardware. Designed for luxury and function, plenty of space for shoes, jewelry, purses, clothing both long and short. Has a hidden ironing board behind magnetic catch doors.
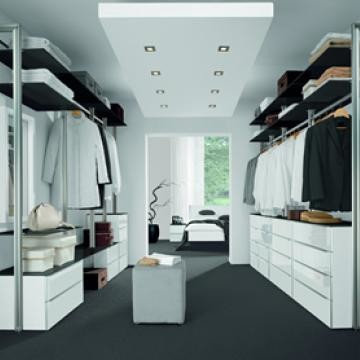
Are you looking for Modern Walk In Closets in NYC? German Design Center features award-winning European furniture designs and innovative modern walk-in closets engineered by leading German furniture brands.
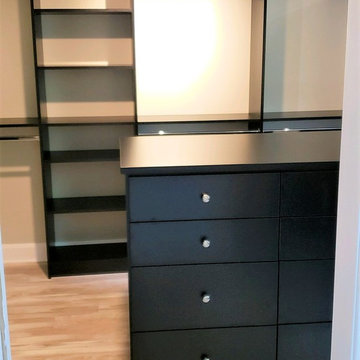
Here's another side of this lovely dark master closet. The island has 8 and 12 inch drawers for plenty of clothing storage.
Inspiration for a large transitional closet remodel in Indianapolis
Inspiration for a large transitional closet remodel in Indianapolis
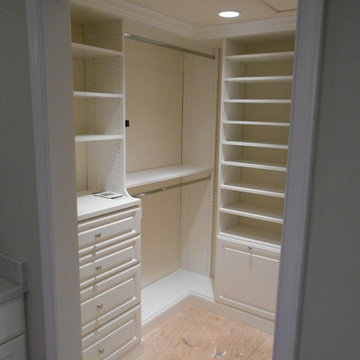
This walk-in is in Eggshell Ivory with Raised Panel drawers, round knobs, chrome oval rods, and a valet rod.
Trendy closet photo in DC Metro
Trendy closet photo in DC Metro
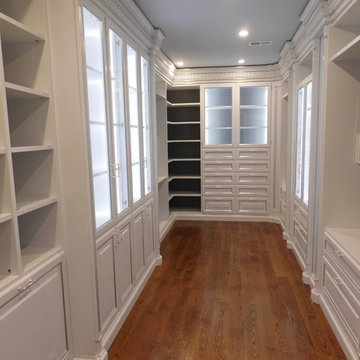
Inspiration for a large mediterranean women's medium tone wood floor walk-in closet remodel in DC Metro with glass-front cabinets and white cabinets
Closet Ideas
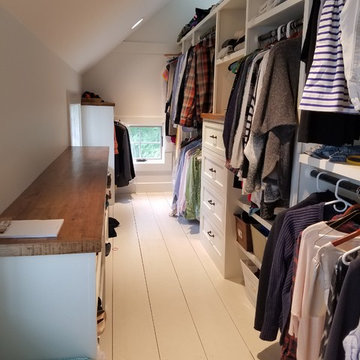
Inspiration for a large cottage gender-neutral painted wood floor and white floor walk-in closet remodel in Burlington with white cabinets and shaker cabinets
1312






