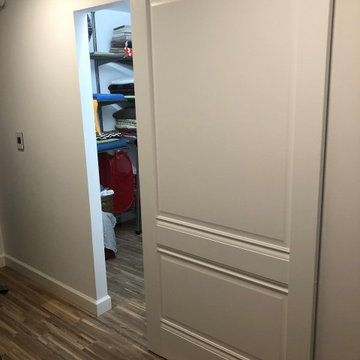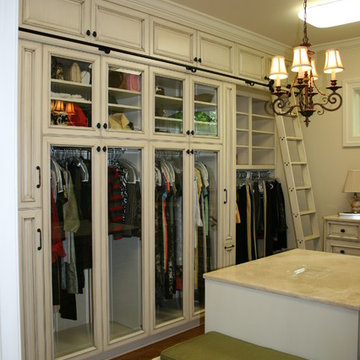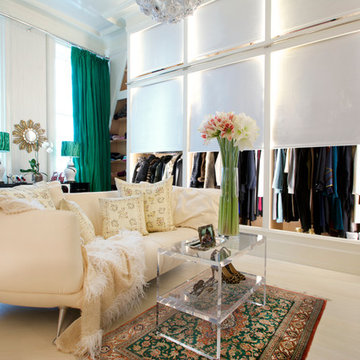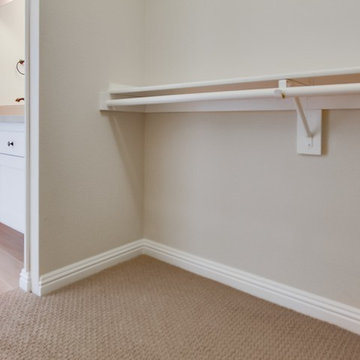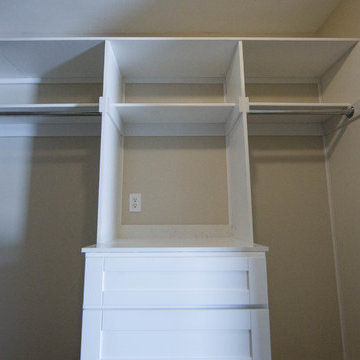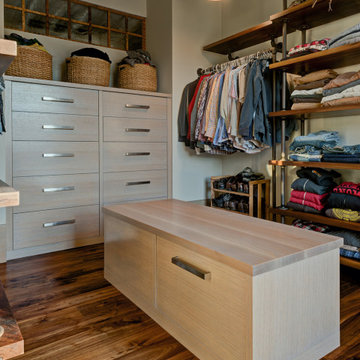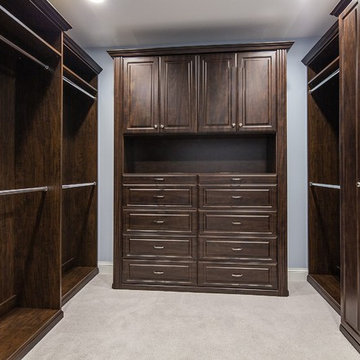Closet Ideas
Refine by:
Budget
Sort by:Popular Today
15021 - 15040 of 210,621 photos
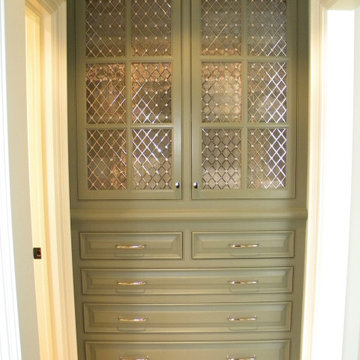
Custom built in linen cabinet with silver decorative grille to conceal linens
Large elegant women's carpeted and beige floor built-in closet photo in Indianapolis with raised-panel cabinets and green cabinets
Large elegant women's carpeted and beige floor built-in closet photo in Indianapolis with raised-panel cabinets and green cabinets
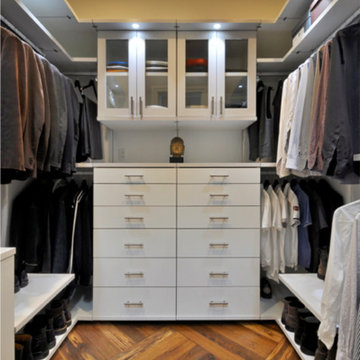
This is a gorgeous example of a European Design Style for Master Closet. The client's installation was very much inspired by a design in the California Closets Austin showroom. The client was really enamored with the idea of creating his personal boutique in his master suite and designing using our Virtuoso product line.
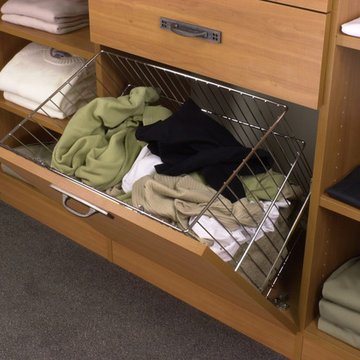
Example of a trendy medium tone wood floor closet design in New York with raised-panel cabinets and dark wood cabinets
Find the right local pro for your project
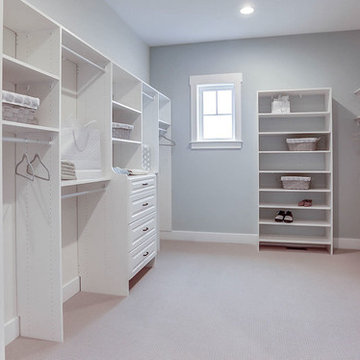
This grand 2-story home with first-floor owner’s suite includes a 3-car garage with spacious mudroom entry complete with built-in lockers. A stamped concrete walkway leads to the inviting front porch. Double doors open to the foyer with beautiful hardwood flooring that flows throughout the main living areas on the 1st floor. Sophisticated details throughout the home include lofty 10’ ceilings on the first floor and farmhouse door and window trim and baseboard. To the front of the home is the formal dining room featuring craftsman style wainscoting with chair rail and elegant tray ceiling. Decorative wooden beams adorn the ceiling in the kitchen, sitting area, and the breakfast area. The well-appointed kitchen features stainless steel appliances, attractive cabinetry with decorative crown molding, Hanstone countertops with tile backsplash, and an island with Cambria countertop. The breakfast area provides access to the spacious covered patio. A see-thru, stone surround fireplace connects the breakfast area and the airy living room. The owner’s suite, tucked to the back of the home, features a tray ceiling, stylish shiplap accent wall, and an expansive closet with custom shelving. The owner’s bathroom with cathedral ceiling includes a freestanding tub and custom tile shower. Additional rooms include a study with cathedral ceiling and rustic barn wood accent wall and a convenient bonus room for additional flexible living space. The 2nd floor boasts 3 additional bedrooms, 2 full bathrooms, and a loft that overlooks the living room.
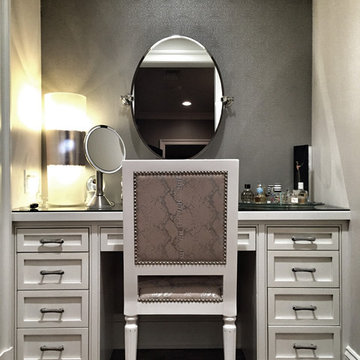
Custom designed make-up vanity with fabric wall and oval wall mounted mirror.
Architect: Zangara + Partners
Interior Designer: Eclectic Homes
Inspiration for a timeless closet remodel in New Orleans
Inspiration for a timeless closet remodel in New Orleans
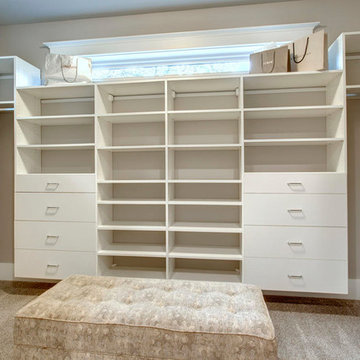
Walk-in closet - gender-neutral carpeted walk-in closet idea in Seattle with open cabinets and white cabinets
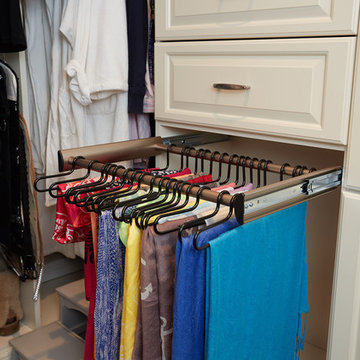
This women's walk-in closet by Tailored Living of Northern Va is highly customized to provide tremendous function and traditional beauty throughout the space. The antique white closet maximizes every inch of the features a 5 drawer hutch with routed square rasied panel drawer fronts, birch dove-tailed boxes, soft-close glides, and velvet jewelery tray inserts. Glass doors and shelves, and lighting make it easier to find items and to beautifully display them. Shoes are stored and shown off using tilted shoe shelves with metal shoe fences. Pants are efficiently stored using a slide-out pants rack. Other accessories include valet rods, sliding belt rack, and tilt-out hamper with split laundry bags. In addition, this system has custom-hole boring to minimize the visibility of holes, and crown and base molding.
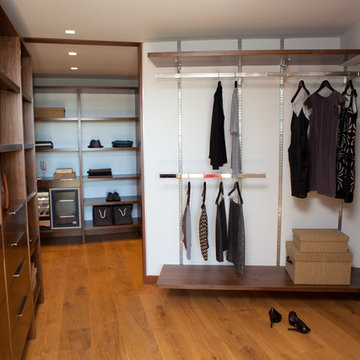
This walk in closet, with custom walnut cabinetry and chrome accents, offers ample storage with a mix of long and short hanging space, deep and shallow drawers, and open shelving.
Photography by Helene
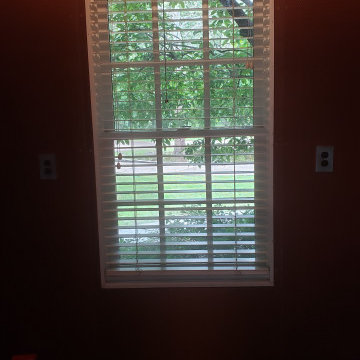
Thieves and Thugs Hate House Window Shutters
Home intruders these days can be so blatant and bold that they will literally just smash through windows or doors to get inside. However, if those windows or doors have residential security shutters as an additional protective layer, chances are that intruder is going to decide that they want an easier target.
How To Secure your home by 99%
When you call Nwa Security Shutters we will immediately schedule an appointment to come and visit your site and help you determine which residential rolling shutters will work and look best on your home. After our high-quality shutter installation, your home will be a safer, more secure, more peaceful place to live.
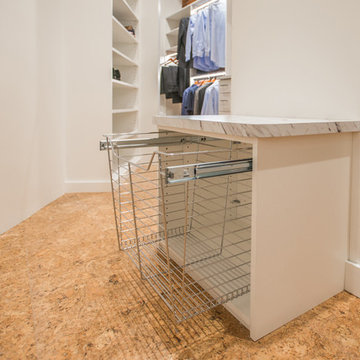
Libbie Holmes Photography
Urban gender-neutral cork floor and beige floor walk-in closet photo in Denver with open cabinets and white cabinets
Urban gender-neutral cork floor and beige floor walk-in closet photo in Denver with open cabinets and white cabinets
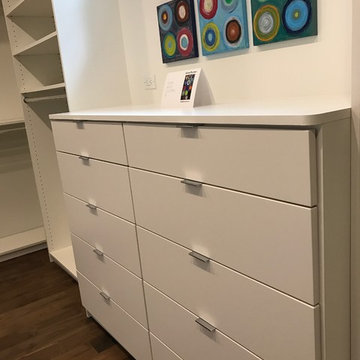
Top Knobs, Tab Pull in Polished Chrome
Example of a minimalist closet design in Orlando
Example of a minimalist closet design in Orlando
Closet Ideas

Sponsored
Delaware, OH
DelCo Handyman & Remodeling LLC
Franklin County's Remodeling & Handyman Services
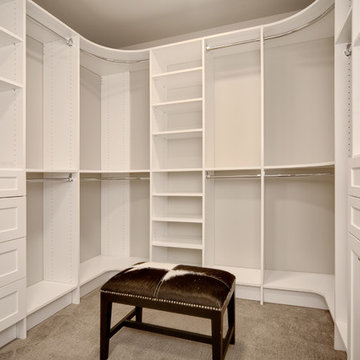
Walk-in closet - contemporary gender-neutral carpeted walk-in closet idea in Seattle with white cabinets and beaded inset cabinets
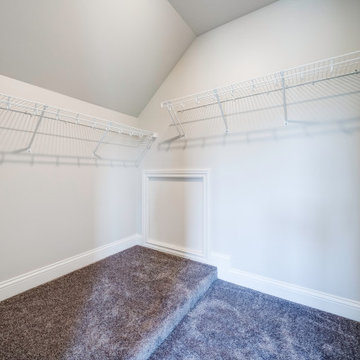
Example of a cottage gender-neutral carpeted and brown floor walk-in closet design in Huntington
752






