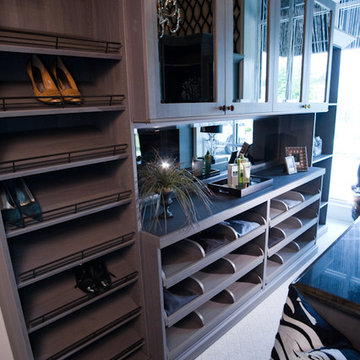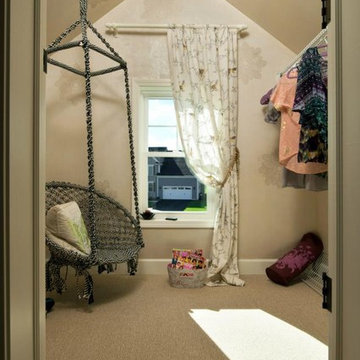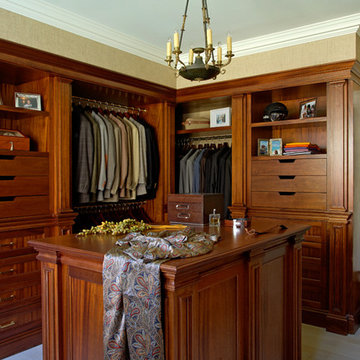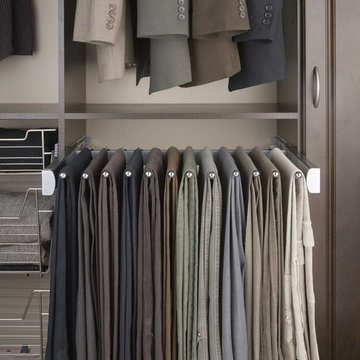Closet Ideas
Refine by:
Budget
Sort by:Popular Today
17901 - 17920 of 210,940 photos
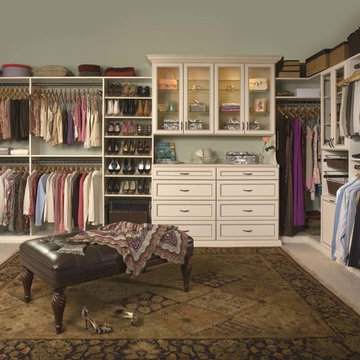
Traditional walk-in closet in Antique White. Includes double hutch with upper glass doors in Premier style.
Walk-in closet - large traditional gender-neutral carpeted walk-in closet idea in New York with recessed-panel cabinets and white cabinets
Walk-in closet - large traditional gender-neutral carpeted walk-in closet idea in New York with recessed-panel cabinets and white cabinets
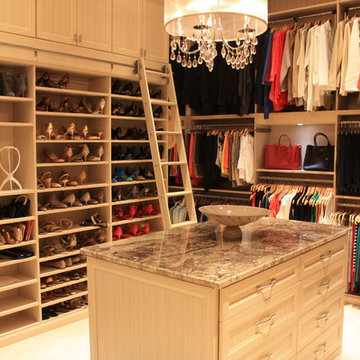
Inspiration for a large timeless gender-neutral walk-in closet remodel in Miami with recessed-panel cabinets and beige cabinets
Find the right local pro for your project
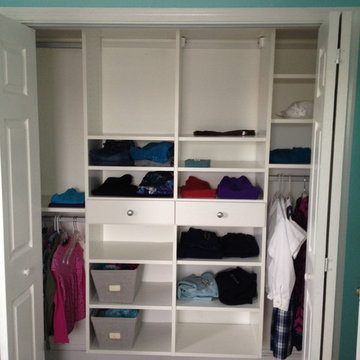
Reach-in closet in white finish designed by Bridgette Meushaw of California Closets Baltimore
Closet - closet idea in Baltimore
Closet - closet idea in Baltimore
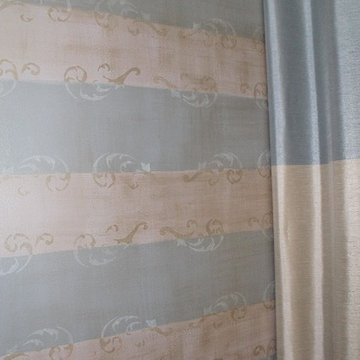
Hand painted horizontal stripes in Valspar Stone Mason Grey & London Coach, 2 color scroll design in between stripes and a loose linen weave metallic glaze in SW Latte on top.
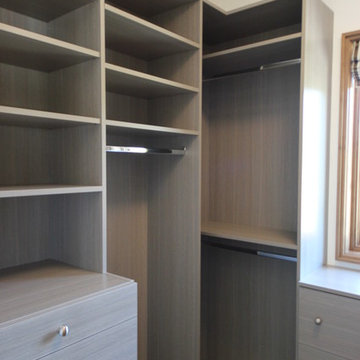
This was a new construction Hidden Hills home where the homeowner and designer requested that their closets be done with modern colors which are more unique than the traditional colors available. House of Closets had many colors to choose from and each closet was done in a different color based on the theme and colors of that particular room.
All photos where taken by Ron Hever, the director of sales at house of closets. All photos are solely the property of House of Closets and may not be used or copied by anyone other than House of Closets and it's owners.
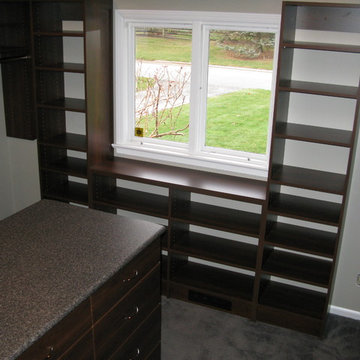
A new walk-in closet with a full island in coco. Island includes 16 drawers for plenty of storage space. This bedroom turned closet also included two 30 inch shelf towers, one just for shoe storage. There are two 18 inch shelf towers around the window Additional counter top space under the window and more shelves below it. Lots of double hang space using nickel finished rods and accessories. This closet is about 12 x 12 feet.
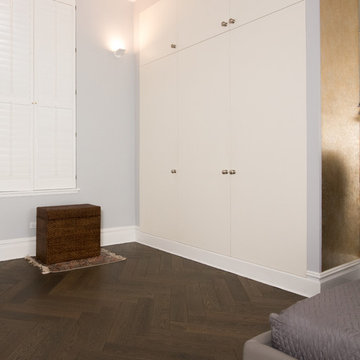
Herringbone pattern select grade White Oak floor, custom made by Hull Forest Products. 1-800-928-9602. www.hullforest.com. Photo by Marci Miles.
Inspiration for an asian dark wood floor closet remodel in New York with white cabinets
Inspiration for an asian dark wood floor closet remodel in New York with white cabinets
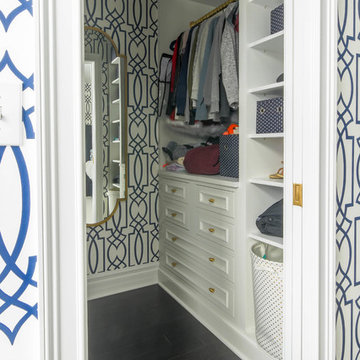
Mid-sized elegant women's dark wood floor and brown floor walk-in closet photo in Detroit with recessed-panel cabinets and yellow cabinets
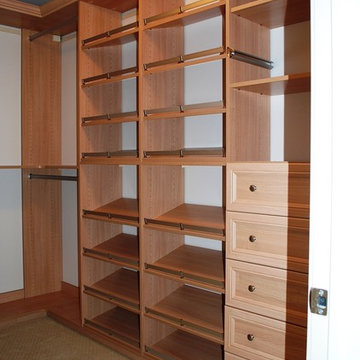
Custom walk-in closet with drawers, shoe storage, and hanging in Umbrian Oak designed by Emily Giebel of California Closets Baltimore.
Closet - closet idea in Baltimore
Closet - closet idea in Baltimore
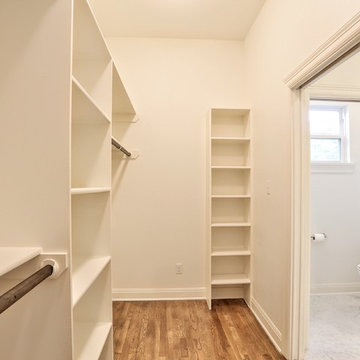
Hugh Suh
Walk-in closet - large contemporary gender-neutral medium tone wood floor walk-in closet idea in Austin with open cabinets and white cabinets
Walk-in closet - large contemporary gender-neutral medium tone wood floor walk-in closet idea in Austin with open cabinets and white cabinets
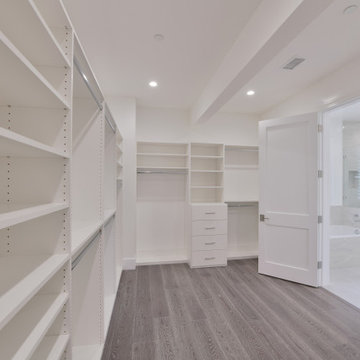
@BuildCisco 1-877-BUILD-57
Example of a mid-sized transitional gender-neutral light wood floor, brown floor and vaulted ceiling walk-in closet design in Los Angeles
Example of a mid-sized transitional gender-neutral light wood floor, brown floor and vaulted ceiling walk-in closet design in Los Angeles
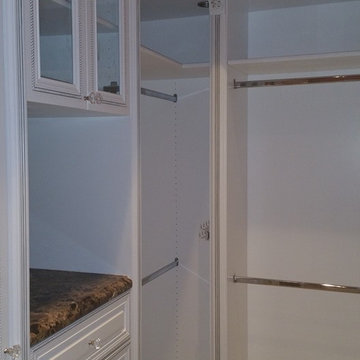
White raised panel fronts on drawers with beautiful granite top and crystal knobs
Transitional closet photo in Miami
Transitional closet photo in Miami
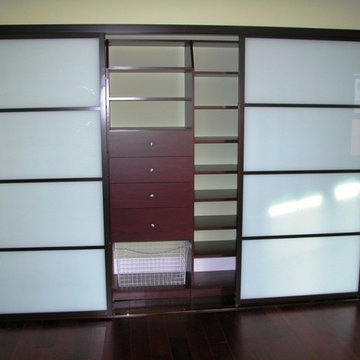
Closet - mid-sized contemporary gender-neutral dark wood floor and brown floor closet idea in Los Angeles with flat-panel cabinets and dark wood cabinets
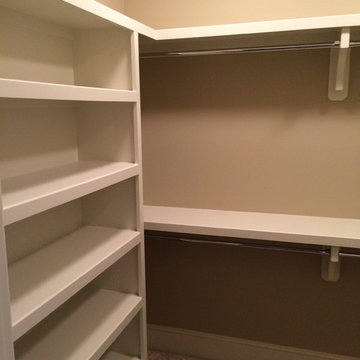
Isaac Zuercher
Walk-in closet - mid-sized traditional gender-neutral carpeted walk-in closet idea in Other with white cabinets
Walk-in closet - mid-sized traditional gender-neutral carpeted walk-in closet idea in Other with white cabinets
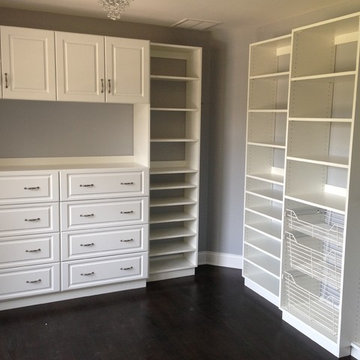
Closettec
Example of a large transitional gender-neutral dark wood floor and brown floor walk-in closet design in New York with raised-panel cabinets and white cabinets
Example of a large transitional gender-neutral dark wood floor and brown floor walk-in closet design in New York with raised-panel cabinets and white cabinets
Closet Ideas

Sponsored
Delaware, OH
DelCo Handyman & Remodeling LLC
Franklin County's Remodeling & Handyman Services
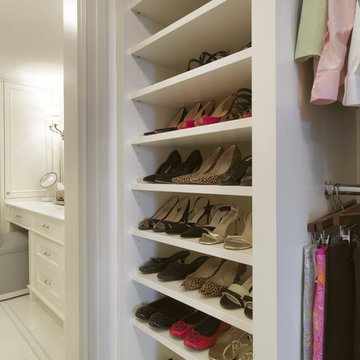
Located in downtown Boston, this high-rise residence has breathtaking views of the Public Gardens and energetic city life below. Using a subtle backdrop of powder blues, soft, natural greens and creams the space highlights the ever-changing natural environment just outside the floor to ceiling windows found throughout the space.
Photographed By: Susan Teare
896






