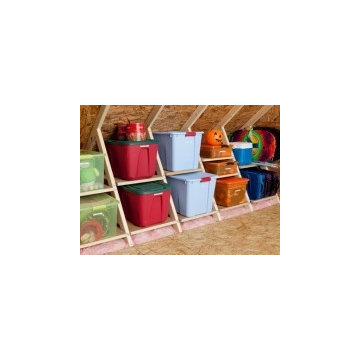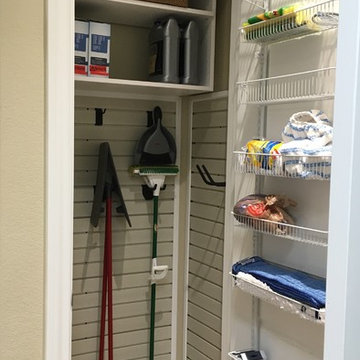Closet Ideas
Refine by:
Budget
Sort by:Popular Today
1241 - 1260 of 210,700 photos
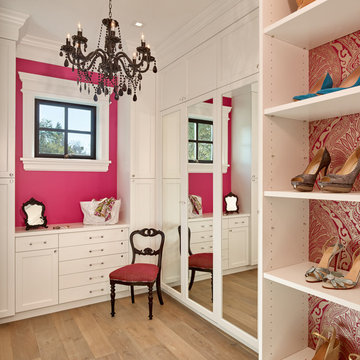
Cesar Rubio Photography
Example of a classic women's light wood floor and beige floor dressing room design in San Francisco with shaker cabinets and white cabinets
Example of a classic women's light wood floor and beige floor dressing room design in San Francisco with shaker cabinets and white cabinets
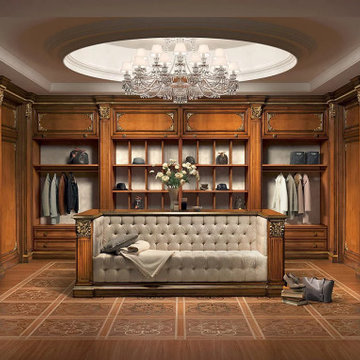
“Firenze” collection is a refined and elegant walk-in closet, which is tailored-made. Firenze is studied for who, besides style, is also looking for functionality in their furniture.
The golden decorations on the wood paneling, along with the foliage of the hand-carved removable columns, enhance the room with a refined light and elegance, emphasized also by the golden top edges which run all along the perimeter of the structure.
Alternating large spacious drawers and shelving, “Firenze” offers the possibility to keep your clothes tidy without sacrificing comfort and style. Also as far as this model is concerned, it would be possible to build a central island which can be used as a sofa with a built-in chest of drawers.
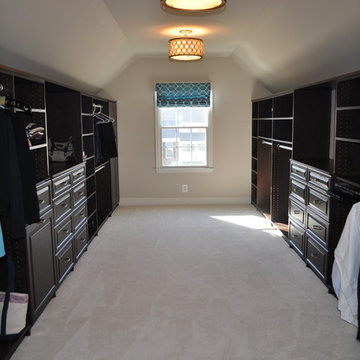
Inspiration for a large timeless gender-neutral carpeted dressing room remodel in DC Metro with raised-panel cabinets and dark wood cabinets
Find the right local pro for your project
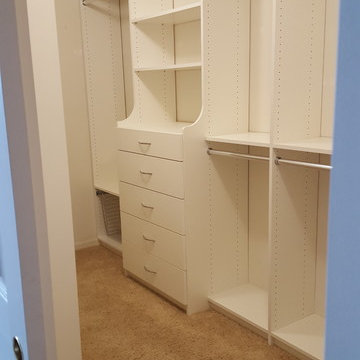
Easy Closet storage system. Customer was looking for wider drawers but wanted them deeper. Going to a beautiful hutch system to allow deeper drawers below. They also needed a basket to throw some dirty clothes into. This was easy to do under a long hang section for her dresses.
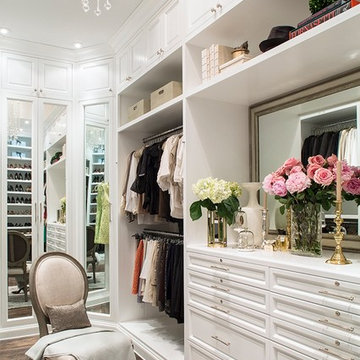
Interiors by SFA Design
Photography by Meghan Beierle-O'Brien
Example of a large classic women's dark wood floor and brown floor dressing room design in Los Angeles with open cabinets and white cabinets
Example of a large classic women's dark wood floor and brown floor dressing room design in Los Angeles with open cabinets and white cabinets
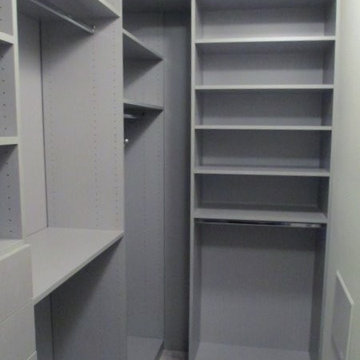
A modern gray walk-in some great space maximizing features like pant racks, adjustable shelves and deep drawers.
Example of a small minimalist gender-neutral carpeted and beige floor walk-in closet design in Los Angeles with flat-panel cabinets and gray cabinets
Example of a small minimalist gender-neutral carpeted and beige floor walk-in closet design in Los Angeles with flat-panel cabinets and gray cabinets
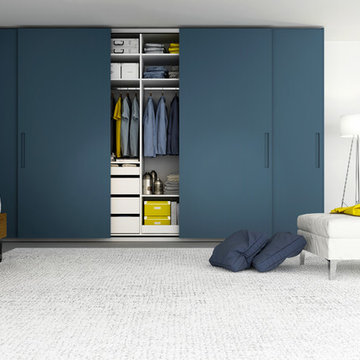
Large minimalist gender-neutral reach-in closet photo in Charlotte with flat-panel cabinets and medium tone wood cabinets
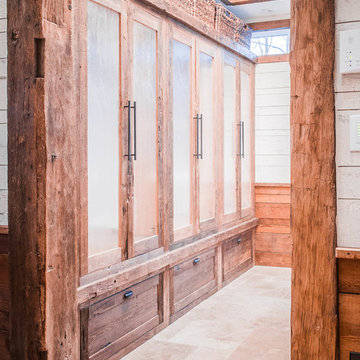
Walk-in closet - country gender-neutral walk-in closet idea in New York with glass-front cabinets and distressed cabinets
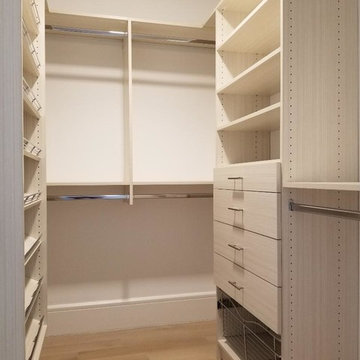
Small walk-in closet design in Etched White Chocolate finish and Flat drawer faces. The system eighty-four inches tall and fourteen inches deep. It features four Drawers and one Basket below. The shoe shelves are slanted. Total hanging space is about fourteen feet.
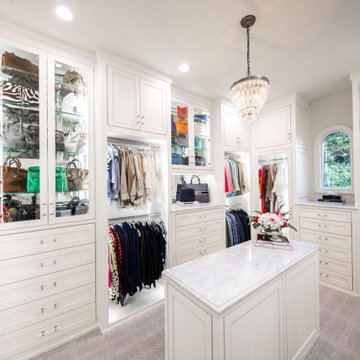
Large white walk in closet with bone trim inset style cabinetry and LED lighting throughout. Dressers, handbag display, adjustable shoe shelving, glass and mirrored doors showcase this luxury closet.
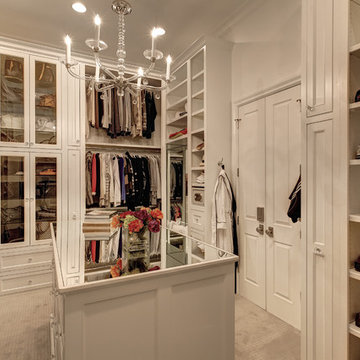
Example of a classic gender-neutral carpeted closet design in Dallas with recessed-panel cabinets and white cabinets
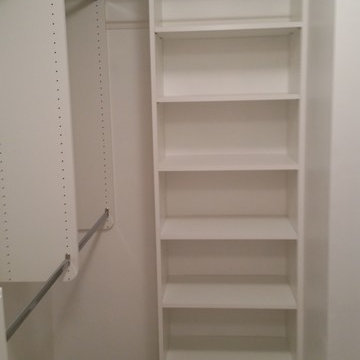
Example of a mid-sized classic gender-neutral carpeted and beige floor walk-in closet design in Jacksonville with open cabinets and white cabinets
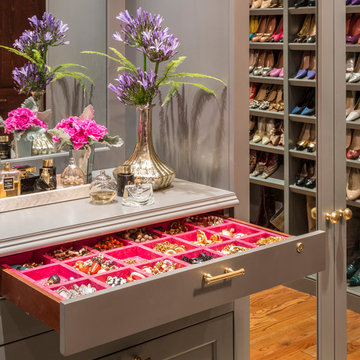
Marco Ricca
Example of a mid-sized transitional gender-neutral light wood floor closet design in New York with recessed-panel cabinets and gray cabinets
Example of a mid-sized transitional gender-neutral light wood floor closet design in New York with recessed-panel cabinets and gray cabinets
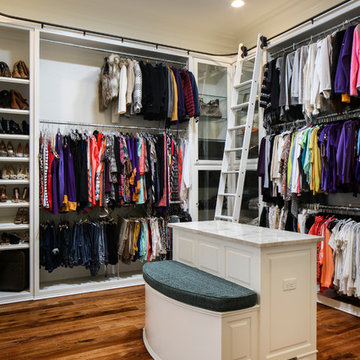
Oivanki Photography
Dressing room - huge traditional women's medium tone wood floor dressing room idea in New Orleans with white cabinets
Dressing room - huge traditional women's medium tone wood floor dressing room idea in New Orleans with white cabinets
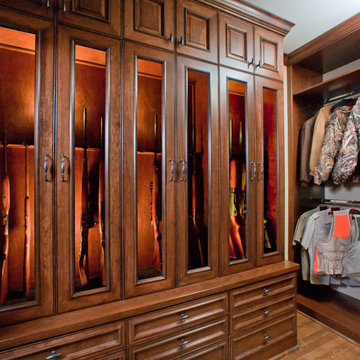
B-Rad Studios
Large elegant men's medium tone wood floor dressing room photo in Houston with medium tone wood cabinets and recessed-panel cabinets
Large elegant men's medium tone wood floor dressing room photo in Houston with medium tone wood cabinets and recessed-panel cabinets
Closet Ideas

Sponsored
Delaware, OH
DelCo Handyman & Remodeling LLC
Franklin County's Remodeling & Handyman Services
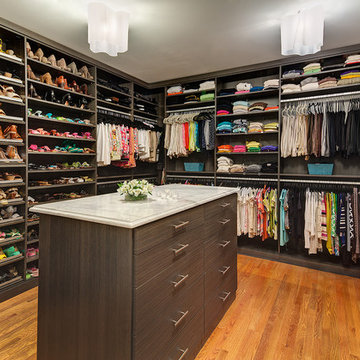
Closet designed by California Closets - renovation completed by CARNEMARK
Photo by Anice Hoachlander
Example of a trendy walk-in closet design in DC Metro
Example of a trendy walk-in closet design in DC Metro
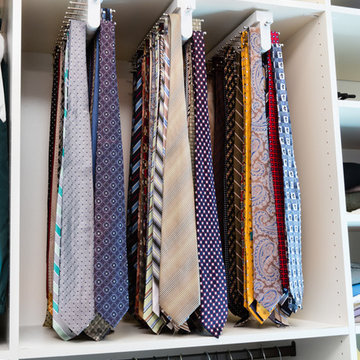
This project was a very large master closet that turned out to have a compound angled ceiling. The client wanted to use the ceiling height to make it more efficient and appealing. This involved a desire for a full height center Island (108”).
Glazed Ivory Melamine with Extra Large Glazed Crown, Base, Classic Raised Panel Profiles for the doors and drawers complimented the home. Oil Rubbed Bronze rods, accessories and Venetian Bronze Hardware completed the “old world” look. Multiple jewelry inserts were included in the design. Shoe fences and tie butlers were on the client’s wish list. The system is entirely backed. Most of the lower areas were to be open for their clothing except one Wardrobe Cabinet to house formal attire. .
Donna Siben-Designer for Closet Organizing Systems
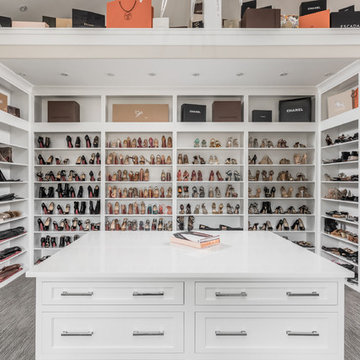
The goal in building this home was to create an exterior esthetic that elicits memories of a Tuscan Villa on a hillside and also incorporates a modern feel to the interior.
Modern aspects were achieved using an open staircase along with a 25' wide rear folding door. The addition of the folding door allows us to achieve a seamless feel between the interior and exterior of the house. Such creates a versatile entertaining area that increases the capacity to comfortably entertain guests.
The outdoor living space with covered porch is another unique feature of the house. The porch has a fireplace plus heaters in the ceiling which allow one to entertain guests regardless of the temperature. The zero edge pool provides an absolutely beautiful backdrop—currently, it is the only one made in Indiana. Lastly, the master bathroom shower has a 2' x 3' shower head for the ultimate waterfall effect. This house is unique both outside and in.
63






