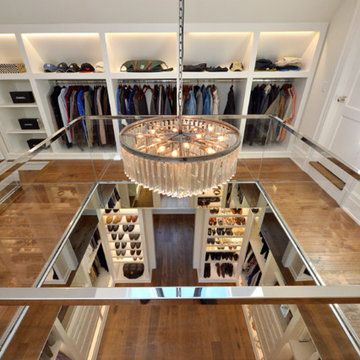Closet Ideas
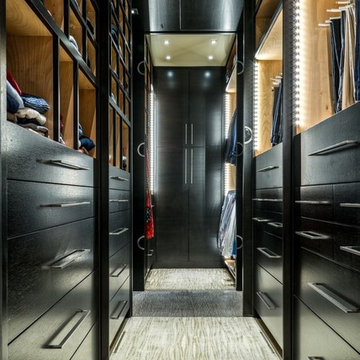
His side, with pull out deep drawers for a large shoe collection on both sides . Floor to ceiling framed mirror at the end.
I custom designed every detail and had it fabricated locally by Classic Woodworking
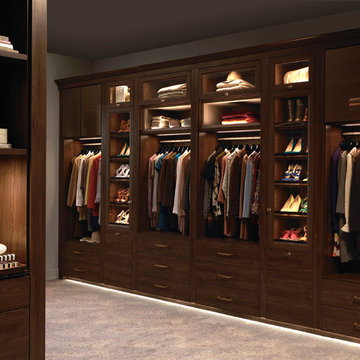
Classic finishes and subtle details create a large walk in closet that is refined and luxurious but also warm and inviting.
• Lago® Sorrento finish with Tesoro™ Corsican Weave accents
• LED lighting illuminates the space with toe kick lights, wardrobe lights, shelf lights and cubby lights
• Backpainted glass waterfall countertop in Bronze Gloss
• 5-part Modern Miter doors with clear glass
• Aluminum Frame doors with Oil-rubbed Bronze finish and Bronze Gloss backpainted glass
• Modern Bronze hardware
• Traditional crown molding, fascia and vertical trim add substance to the design
• Angled shoe shelves with Oil-rubbed Bronze fences

Inspired by the majesty of the Northern Lights and this family's everlasting love for Disney, this home plays host to enlighteningly open vistas and playful activity. Like its namesake, the beloved Sleeping Beauty, this home embodies family, fantasy and adventure in their truest form. Visions are seldom what they seem, but this home did begin 'Once Upon a Dream'. Welcome, to The Aurora.
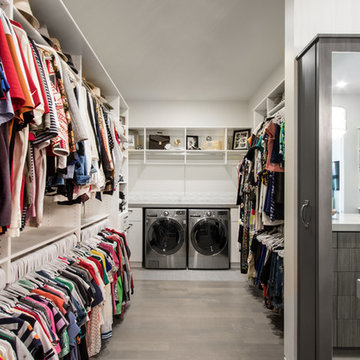
Inspiration for a mid-sized contemporary men's concrete floor and gray floor dressing room remodel in Salt Lake City with white cabinets
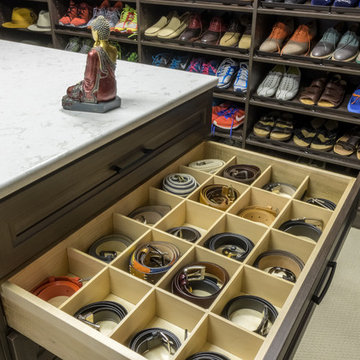
Large trendy men's carpeted walk-in closet photo in Minneapolis with recessed-panel cabinets and dark wood cabinets
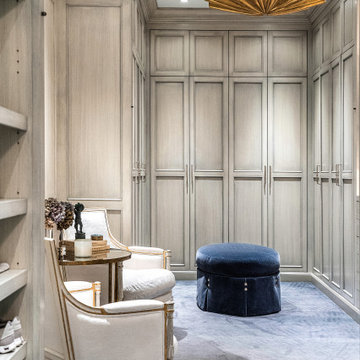
Example of a huge transitional women's carpeted and blue floor dressing room design in Miami with recessed-panel cabinets and light wood cabinets
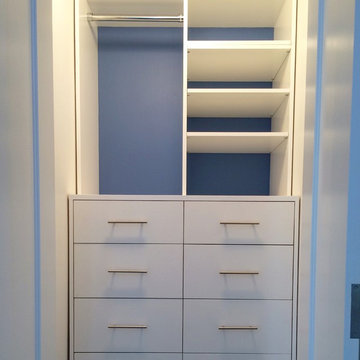
Double door reach in closet
Inspiration for a small timeless gender-neutral dark wood floor walk-in closet remodel in New York with flat-panel cabinets and white cabinets
Inspiration for a small timeless gender-neutral dark wood floor walk-in closet remodel in New York with flat-panel cabinets and white cabinets
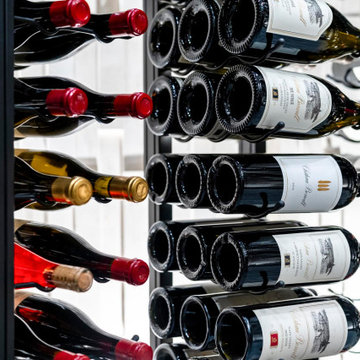
A circular basement wine cellar with wine racks covering both a stone and glass wall. In the center of the cellar there is a small island with more storage and a bottle opener.
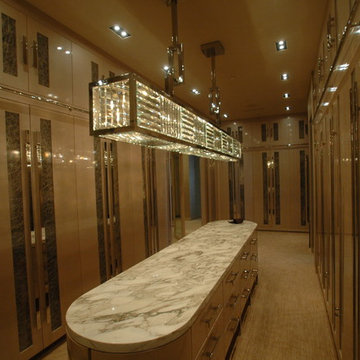
Large transitional women's carpeted walk-in closet photo in Las Vegas with flat-panel cabinets and beige cabinets
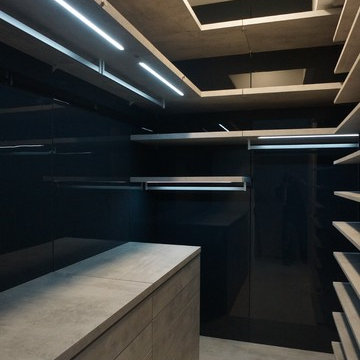
Contemporary closet for a small space
Small minimalist gender-neutral concrete floor walk-in closet photo in Miami with open cabinets
Small minimalist gender-neutral concrete floor walk-in closet photo in Miami with open cabinets
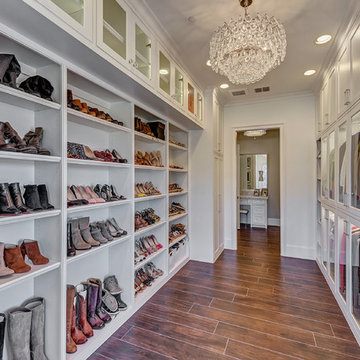
Master Bedroom dream closet with custom cabinets featuring glass front doors and all lit within. M2 Design Group worked on this from initial design concept to move-in. They were involved in every decision on architectural plans, build phase, selecting all finish-out items and furnishings and accessories.
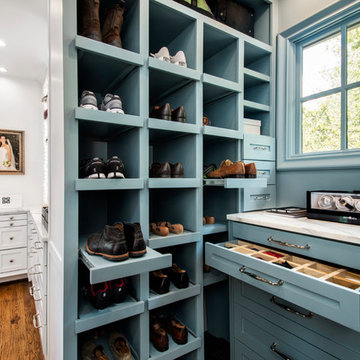
Versatile Imaging
Huge elegant gender-neutral medium tone wood floor walk-in closet photo in Dallas with recessed-panel cabinets and blue cabinets
Huge elegant gender-neutral medium tone wood floor walk-in closet photo in Dallas with recessed-panel cabinets and blue cabinets
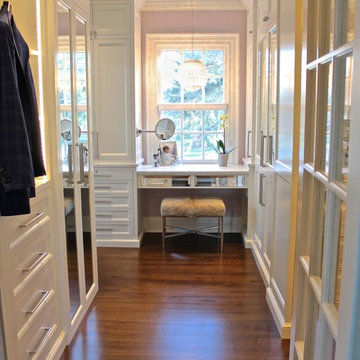
Luxurious Master Walk In Closet
Walk-in closet - large contemporary gender-neutral dark wood floor walk-in closet idea in New York with recessed-panel cabinets and white cabinets
Walk-in closet - large contemporary gender-neutral dark wood floor walk-in closet idea in New York with recessed-panel cabinets and white cabinets

This custom built 2-story French Country style home is a beautiful retreat in the South Tampa area. The exterior of the home was designed to strike a subtle balance of stucco and stone, brought together by a neutral color palette with contrasting rust-colored garage doors and shutters. To further emphasize the European influence on the design, unique elements like the curved roof above the main entry and the castle tower that houses the octagonal shaped master walk-in shower jutting out from the main structure. Additionally, the entire exterior form of the home is lined with authentic gas-lit sconces. The rear of the home features a putting green, pool deck, outdoor kitchen with retractable screen, and rain chains to speak to the country aesthetic of the home.
Inside, you are met with a two-story living room with full length retractable sliding glass doors that open to the outdoor kitchen and pool deck. A large salt aquarium built into the millwork panel system visually connects the media room and living room. The media room is highlighted by the large stone wall feature, and includes a full wet bar with a unique farmhouse style bar sink and custom rustic barn door in the French Country style. The country theme continues in the kitchen with another larger farmhouse sink, cabinet detailing, and concealed exhaust hood. This is complemented by painted coffered ceilings with multi-level detailed crown wood trim. The rustic subway tile backsplash is accented with subtle gray tile, turned at a 45 degree angle to create interest. Large candle-style fixtures connect the exterior sconces to the interior details. A concealed pantry is accessed through hidden panels that match the cabinetry. The home also features a large master suite with a raised plank wood ceiling feature, and additional spacious guest suites. Each bathroom in the home has its own character, while still communicating with the overall style of the home.
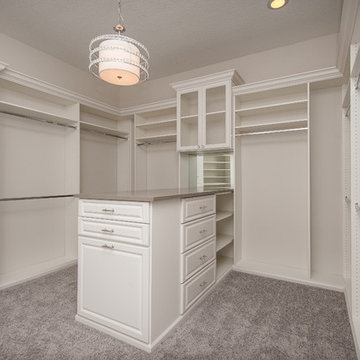
Daze Design Studios https://www.facebook.com/DazeDesignStudios?ref=aymt_homepage_panel, JSM Construction Consulting https://www.facebook.com/pages/JSM-Construction-Consulting-LLC/273898392779422
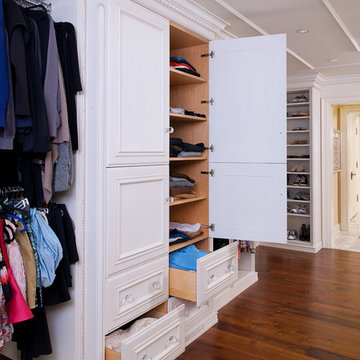
Craig Thompson Photography
Dressing room - huge traditional women's light wood floor dressing room idea in Other with white cabinets and raised-panel cabinets
Dressing room - huge traditional women's light wood floor dressing room idea in Other with white cabinets and raised-panel cabinets
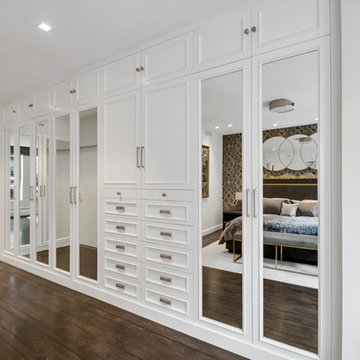
Tina Gallo http://tinagallophotography.com
Example of a large classic gender-neutral dark wood floor and brown floor reach-in closet design in New York with raised-panel cabinets and white cabinets
Example of a large classic gender-neutral dark wood floor and brown floor reach-in closet design in New York with raised-panel cabinets and white cabinets
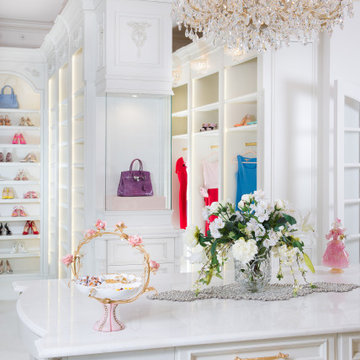
Example of a large classic women's carpeted and white floor dressing room design in Orlando with recessed-panel cabinets and white cabinets
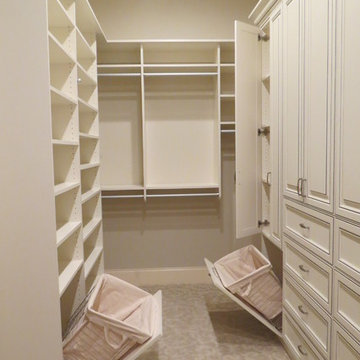
Walk In Closet in Antique White with Van Dyke glaze doors. This customer opted to add doors to most of the shelves to make conceal everything and maintain a classy, clean look. The closet features laundry hampers, lots of drawers, shoe shelves, and a wall of custom cabinets that looks amazing! The Van Dyke glaze compliments the style of the home and adds elegance to the space.
Closet Ideas
32






