Closet with Flat-Panel Cabinets Ideas
Refine by:
Budget
Sort by:Popular Today
1 - 20 of 3,216 photos
Item 1 of 3
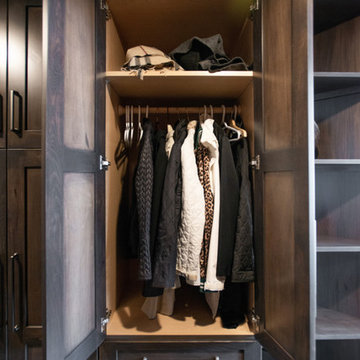
The mudroom has two of the large closet areas on the back wall for coat storage.
The custom built shelves also allow for additional storage and a good use of otherwise wasted space.
Photography by Libbie Martin

Example of a mid-sized transitional men's carpeted and gray floor walk-in closet design in Dallas with flat-panel cabinets and white cabinets

White melamine with bullnose drawer faces and doors with matte Lucite inserts, toe stop fences, round brushed rods and melamine molding
Walk-in closet - large rustic gender-neutral walk-in closet idea in Los Angeles with flat-panel cabinets and white cabinets
Walk-in closet - large rustic gender-neutral walk-in closet idea in Los Angeles with flat-panel cabinets and white cabinets

This was a very long and narrow closet. We pumped up the storage with a floor to ceiling option. We made it easier to walk through by keeping hanging to one side and shelves and drawers on the other.

We work with the finest Italian closet manufacturers in the industry. Their combination of creativity and innovation gives way to logical and elegant closet systems that we customize to your needs.
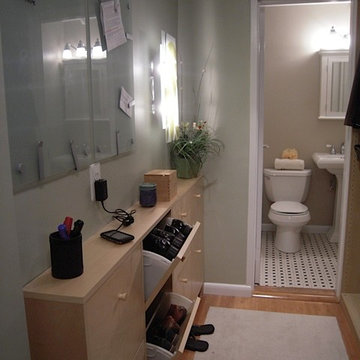
Plenty of storage for shoes and a handy entry "drop" zone, complete with a charging station.
FLOR carpet tiles.
Example of a small transitional gender-neutral medium tone wood floor closet design in DC Metro with flat-panel cabinets
Example of a small transitional gender-neutral medium tone wood floor closet design in DC Metro with flat-panel cabinets

Attic space with 29” tall knee walls. Material is Shiraz cherry, LED lighting, sweater pull outs, mirrors applied to slab doors.
Mid-sized minimalist gender-neutral dark wood floor walk-in closet photo in Chicago with flat-panel cabinets and red cabinets
Mid-sized minimalist gender-neutral dark wood floor walk-in closet photo in Chicago with flat-panel cabinets and red cabinets
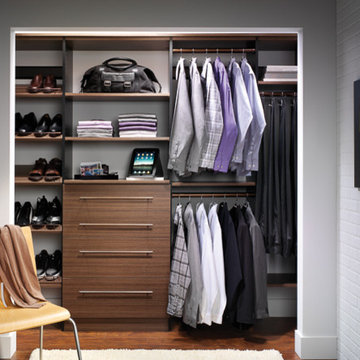
Example of a small transitional men's dark wood floor and brown floor reach-in closet design in Jacksonville with flat-panel cabinets and dark wood cabinets

A popular white melamine walk in closet with bullnose faces and matte Lucite insert doors. Unit is finished with melamine molding and lighting
Inspiration for a small contemporary gender-neutral walk-in closet remodel in Los Angeles with flat-panel cabinets and white cabinets
Inspiration for a small contemporary gender-neutral walk-in closet remodel in Los Angeles with flat-panel cabinets and white cabinets
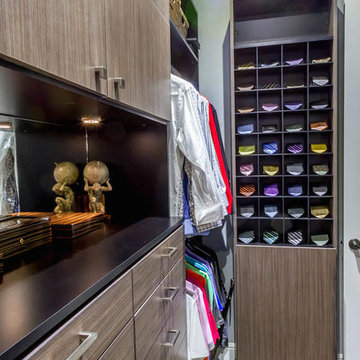
Inspiration for a mid-sized transitional men's medium tone wood floor walk-in closet remodel in Los Angeles with flat-panel cabinets and medium tone wood cabinets
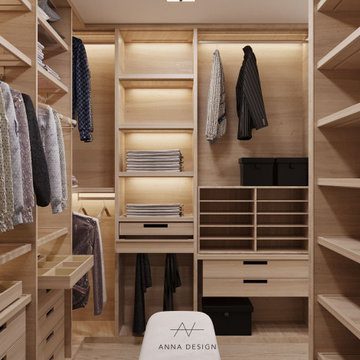
Walking-in closet, with large mirror and built in strip lights.
Inspiration for a mid-sized modern gender-neutral light wood floor and beige floor walk-in closet remodel in Los Angeles with flat-panel cabinets and light wood cabinets
Inspiration for a mid-sized modern gender-neutral light wood floor and beige floor walk-in closet remodel in Los Angeles with flat-panel cabinets and light wood cabinets
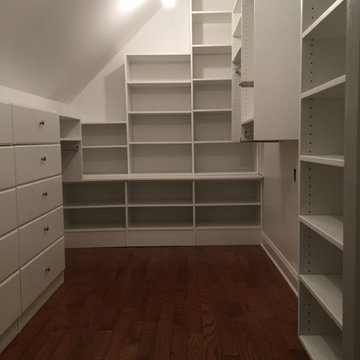
Bella Systems designed and built this custom walk-in closet in Acadia Community in Piedmont, SC. We worked with the home owner closely so we were able to provide a closet that fit there needs and budget. This closet was designed with Adjustable Shelving, Double Hanging and Single Hanging. We also included two Built-In Drawer units to accommodate for the lack of drawer space in the bedroom.

Beautiful master closet, floor mounted. With Plenty of drawers and a mixture of hanging.
Reach-in closet - mid-sized modern gender-neutral light wood floor reach-in closet idea in New York with flat-panel cabinets and white cabinets
Reach-in closet - mid-sized modern gender-neutral light wood floor reach-in closet idea in New York with flat-panel cabinets and white cabinets
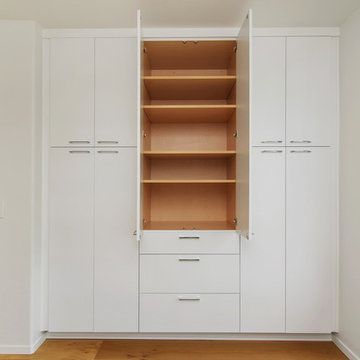
Preview First
Inspiration for a mid-sized modern medium tone wood floor and brown floor reach-in closet remodel in San Diego with flat-panel cabinets and white cabinets
Inspiration for a mid-sized modern medium tone wood floor and brown floor reach-in closet remodel in San Diego with flat-panel cabinets and white cabinets
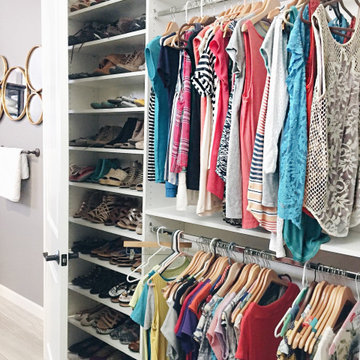
Inspiration for a mid-sized contemporary women's carpeted and gray floor walk-in closet remodel in Phoenix with flat-panel cabinets and white cabinets
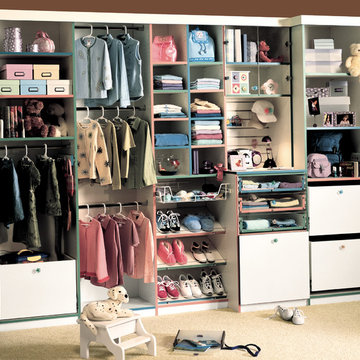
Reach-in closet - mid-sized contemporary gender-neutral carpeted reach-in closet idea in Los Angeles with flat-panel cabinets and white cabinets
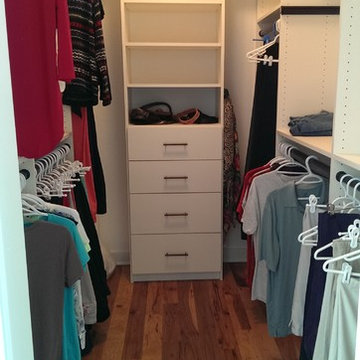
Long and narrow master walk-in closet.
Walk-in closet - mid-sized traditional gender-neutral light wood floor walk-in closet idea in Other with flat-panel cabinets and white cabinets
Walk-in closet - mid-sized traditional gender-neutral light wood floor walk-in closet idea in Other with flat-panel cabinets and white cabinets
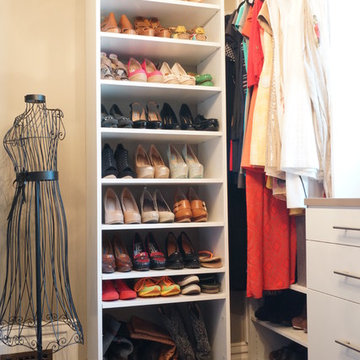
Seth Watrous
Mid-sized transitional women's dark wood floor walk-in closet photo in Denver with flat-panel cabinets and white cabinets
Mid-sized transitional women's dark wood floor walk-in closet photo in Denver with flat-panel cabinets and white cabinets
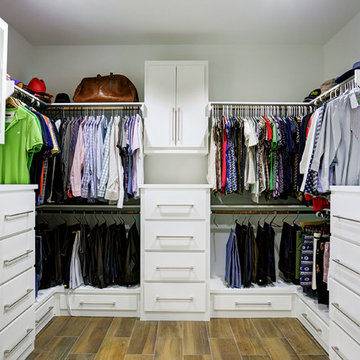
TK Images
Walk-in closet - large contemporary gender-neutral medium tone wood floor walk-in closet idea in Houston with flat-panel cabinets and white cabinets
Walk-in closet - large contemporary gender-neutral medium tone wood floor walk-in closet idea in Houston with flat-panel cabinets and white cabinets
Closet with Flat-Panel Cabinets Ideas
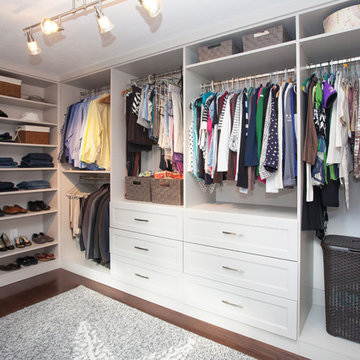
This walk-in closet design sits adjacent to a contemporary master bath, connected by a sliding door. The closet space is packed with ample storage, including drawers, open shelving,This walk-in closet design sits adjacent to a contemporary master bath, connected by a sliding door. The closet space is packed with ample storage, including drawers, open shelving, hanging storage, and closed cabinetry. The white cabinetry contrasts beautifully with the mocha pre-finished plank flooring.
Photos by Susan Hagstrom
1





