Closet Ideas
Refine by:
Budget
Sort by:Popular Today
621 - 640 of 12,433 photos
Item 1 of 4
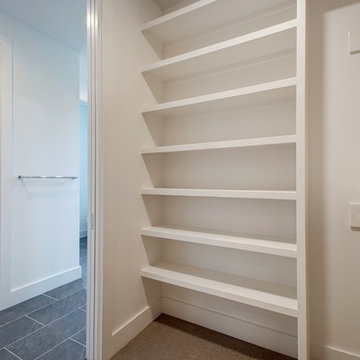
Inspiration for a small 1960s gender-neutral carpeted and beige floor reach-in closet remodel in Austin with open cabinets and white cabinets
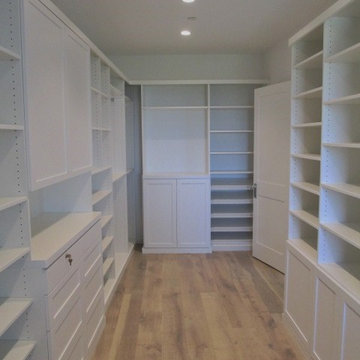
Our objective on this project was to create an inviting environment within the master bedroom that fit within the house's overall beach vibe. From a functional perspective, the goal was to maximize storage space for the husband and wife. . We utilized clean white materials to create an open-feeling space and complement the light hardwood floors. We also provided substantial shelving space for the couple to store their large collection of shoes, sweaters and accessories, and we added key accessories like a locking jewelry drawer and tilt out hampers.
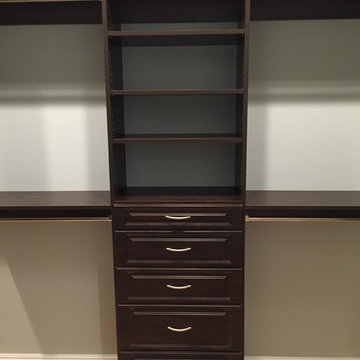
Inspiration for a large timeless gender-neutral light wood floor walk-in closet remodel in Miami with open cabinets and dark wood cabinets
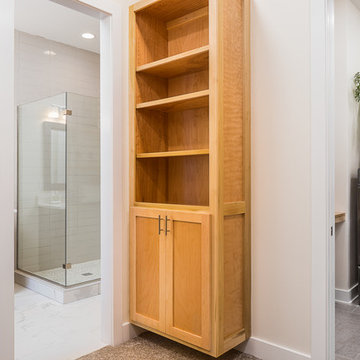
This floor plan is all about easy living. From this vantage point standing in the master bedroom closet, you can see the easy walk-through access to the master bathroom and the laundry, which is located just off the garage mud-room/drop-zone.
Photo: Kerry Bern www.prepiowa.com
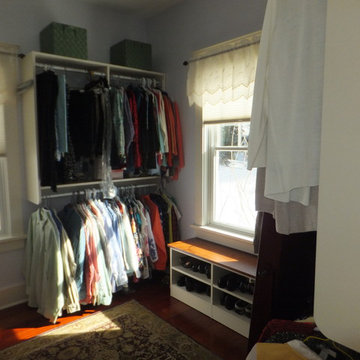
Walk-in closets with obstructions like windows, heat vents, and who knows-what, are a challenge to design. To get maximum use from the closet every spare bit of space needs to be considered.
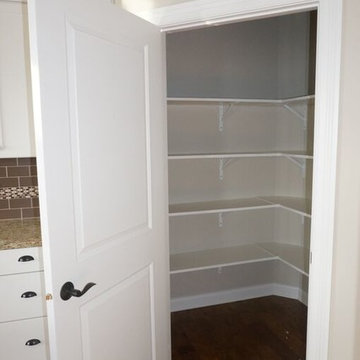
Example of a small classic gender-neutral dark wood floor walk-in closet design in Other with open cabinets and white cabinets
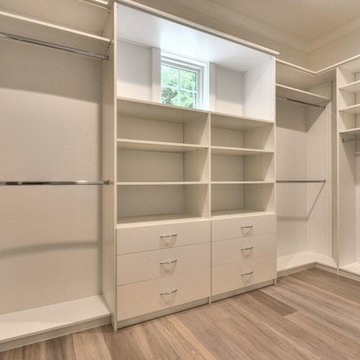
A well laid out master closet
Photo credit- Alicia Garcia
Mid-sized transitional light wood floor and brown floor walk-in closet photo in San Francisco with white cabinets
Mid-sized transitional light wood floor and brown floor walk-in closet photo in San Francisco with white cabinets
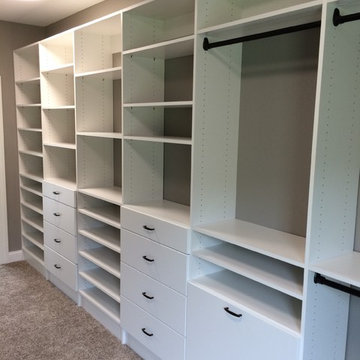
This narrow master closet was designed to maximize every square foot of this space. His and Hers areas were duplicated using a drawer tower and a shelf tower. We also added a bench with a drawer and some double/ long hang.
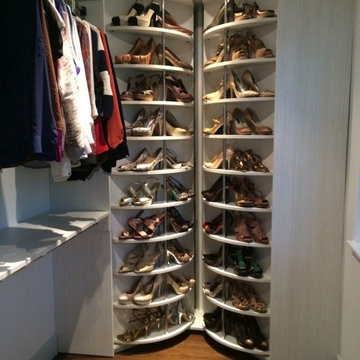
Corner closet system called "The Revolving Closet Organizer". Its got the name because the unit you see on the Left can contain over pairs of shoes
It takes approximately 40" foot print and comes in 3 different standard colors
find ore info @ www.AmeriCabinets.com or @ the Inventor's Page: www.RevolvingOrganizer.com
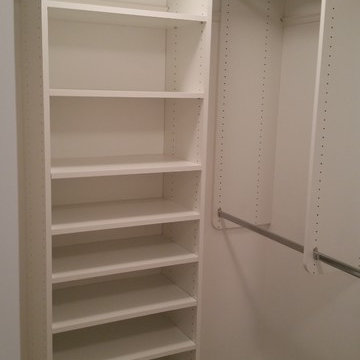
Walk-in closet - mid-sized traditional gender-neutral carpeted and beige floor walk-in closet idea in Jacksonville with open cabinets and white cabinets
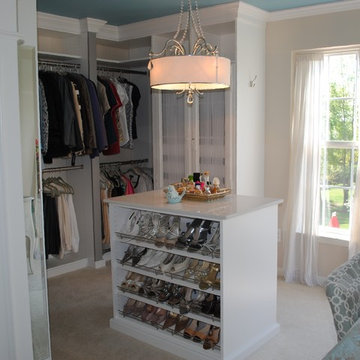
Master Hers Closet - April 2013 - Warrenton, VA
White Melamine Closet with Silver Frost Pilasters, Crown Molding around room and Island with Slanted Shoe shelves on both sides.
Designed by Michelle Langley and Fabricated/Installed by Closet Factory Washington DC.
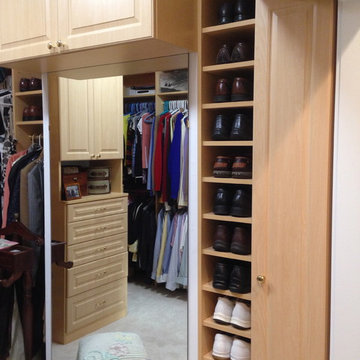
Inspiration for a large timeless men's carpeted dressing room remodel in Boston with open cabinets and light wood cabinets
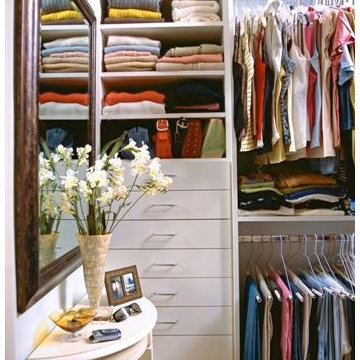
Organization is always key in small spaces. So a closet design with a place for everything is essential. Keeping the built-ins white and with simple lines eliminates visual clutter.
Photo Credit : John Ellis
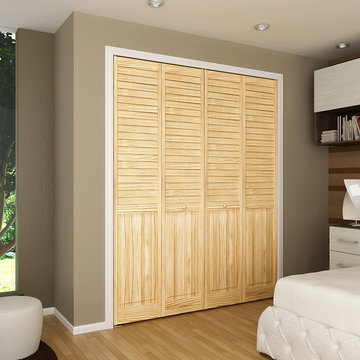
Bi-fold Closet Door Traditional Louver Panel Clear
Elegant closet photo in Baltimore
Elegant closet photo in Baltimore
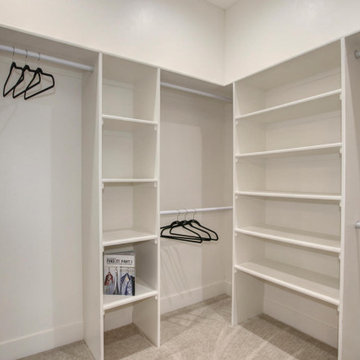
Walk-in closet - small contemporary gender-neutral carpeted and beige floor walk-in closet idea in Sacramento with open cabinets and white cabinets
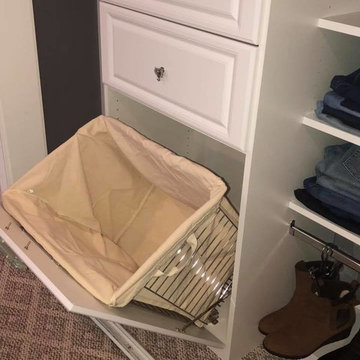
Before: This closet didn't function well for the client, completely unorganized and hard to find anything.
Now, its a work of art! We removed the old system and put a whimsical wallpaper on the back wall. Beautiful clean white melamine system with raised panel drawer faces. This closet now functions perfectly for her inventory.
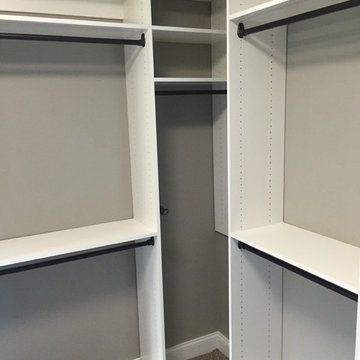
This narrow master closet was designed to maximize every square foot of this space. His and Hers areas were duplicated using a drawer tower and a shelf tower. We also added a bench with a drawer and some double/ long hang.
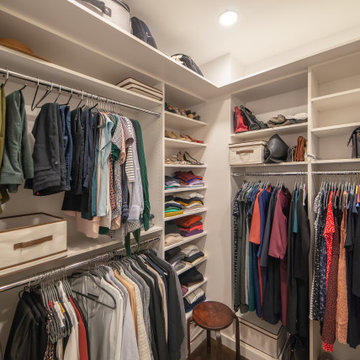
Example of a large trendy gender-neutral medium tone wood floor walk-in closet design in New York with open cabinets and white cabinets
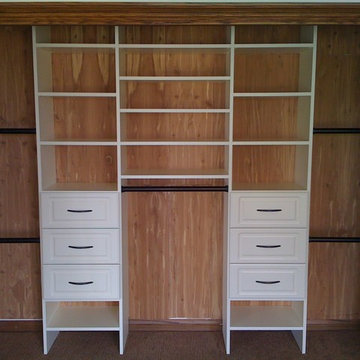
Tailored Living makes the most of your reach-in closets. You don't need to live with just a shelf and pole. We can add more shelves, more hanging, and more space with our custom designs.
Closet Ideas
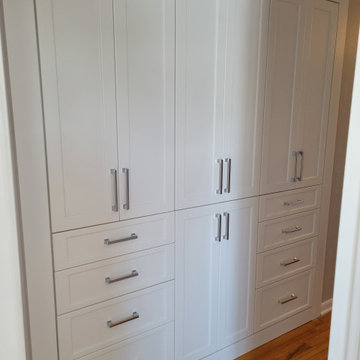
This client needed a creative solution for their linen closet. Their wish was granted! We put in shaker style doors and drawers to allow for a more productive use of space.
32





