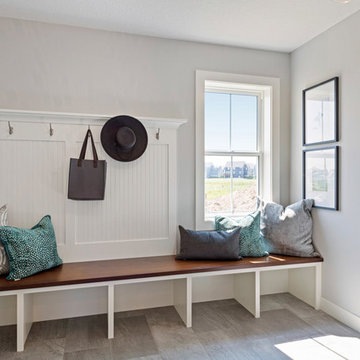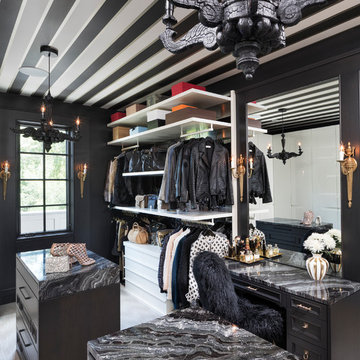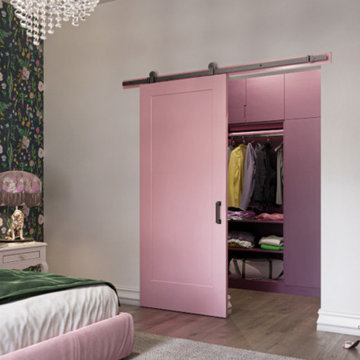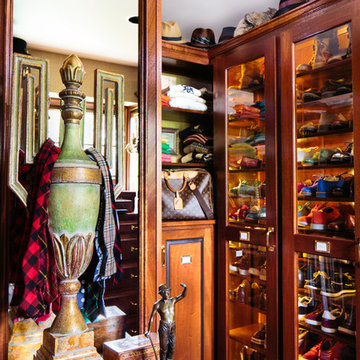Closet Ideas
Refine by:
Budget
Sort by:Popular Today
4181 - 4200 of 210,794 photos
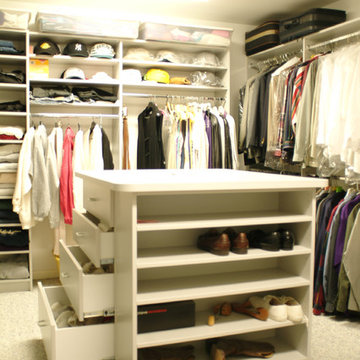
Large elegant men's carpeted walk-in closet photo in New York with open cabinets and white cabinets
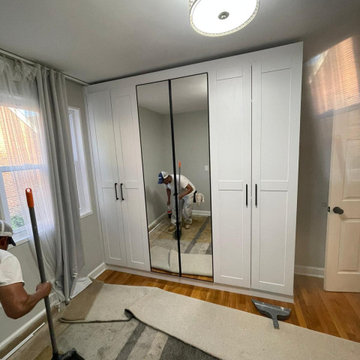
Wardrobe with shaker style doors and self-handled mirror doors
Built-in closet - mid-sized transitional women's built-in closet idea in DC Metro with shaker cabinets and white cabinets
Built-in closet - mid-sized transitional women's built-in closet idea in DC Metro with shaker cabinets and white cabinets
Find the right local pro for your project
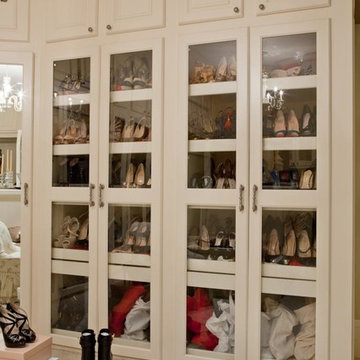
sam gray photography
Huge elegant women's carpeted walk-in closet photo in Boston with raised-panel cabinets and white cabinets
Huge elegant women's carpeted walk-in closet photo in Boston with raised-panel cabinets and white cabinets
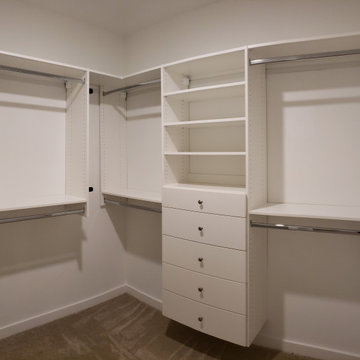
Mid-sized trendy gender-neutral carpeted and beige floor walk-in closet photo in Birmingham with flat-panel cabinets and white cabinets
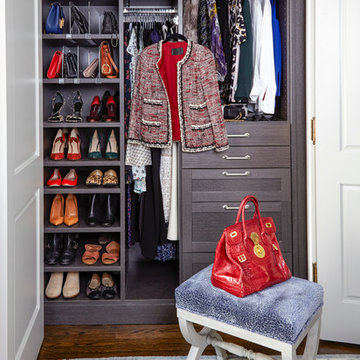
With the addition of Clear Shelf Dividers that created a designated space for each purse, and Valet Rods that make the ability to hang and access whatever you need with a simple pull, you can fit your entire collection of clothes, purses and shoes into the closet that before had only hanging space. Chrome Artisan Knobs accent the Flint finish with subtle elegance that partnered perfectly with the rest of the closet.
With a TCS Closets designer, you can create a TCS Closet that shows off your impressive purse and shoe collection! The Flint finish is featured here.
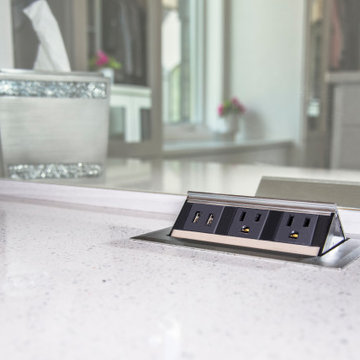
This closet includes two pop-up charging stations for USB devices and two power outlets for small electrical accessories.
Example of a mid-sized transitional women's medium tone wood floor, brown floor and vaulted ceiling walk-in closet design in Chicago with flat-panel cabinets and light wood cabinets
Example of a mid-sized transitional women's medium tone wood floor, brown floor and vaulted ceiling walk-in closet design in Chicago with flat-panel cabinets and light wood cabinets
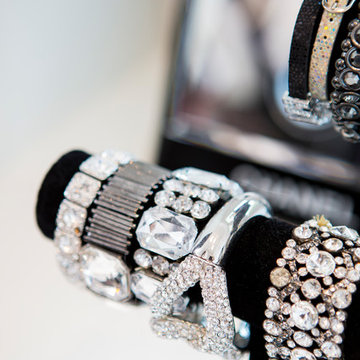
Inspiration for a large contemporary women's medium tone wood floor and brown floor walk-in closet remodel in Los Angeles with glass-front cabinets
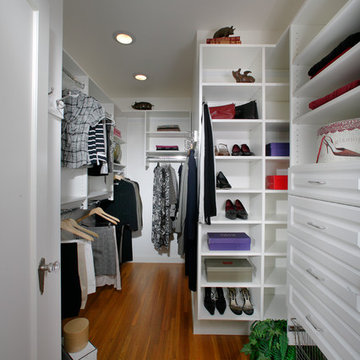
Custom build-in casework fills this unique shaped closet splendidly. The crystal door handle is perfectly matched to the era of the home. A required access panel is discretely placed in the closed ceiling for access to the steam unit.
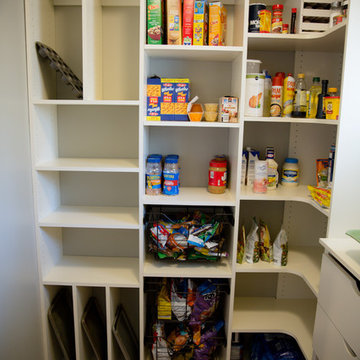
White custom shelves in this bright and airy pantry. Corner Shelves for optimal storage which are all adjustable to fit specific storage needs. Pull-out wire baskets for additional, dynamic storage in oil rubbed bronze finish. Scoop front drawers create a more contemporary look. Vertical storage space for baking sheets.
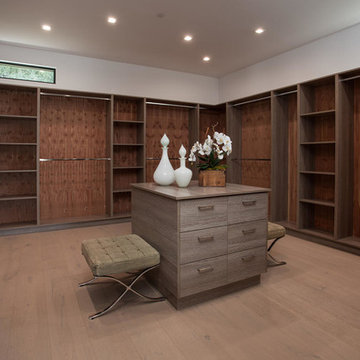
A masterpiece of light and design, this gorgeous Beverly Hills contemporary is filled with incredible moments, offering the perfect balance of intimate corners and open spaces.
A large driveway with space for ten cars is complete with a contemporary fountain wall that beckons guests inside. An amazing pivot door opens to an airy foyer and light-filled corridor with sliding walls of glass and high ceilings enhancing the space and scale of every room. An elegant study features a tranquil outdoor garden and faces an open living area with fireplace. A formal dining room spills into the incredible gourmet Italian kitchen with butler’s pantry—complete with Miele appliances, eat-in island and Carrara marble countertops—and an additional open living area is roomy and bright. Two well-appointed powder rooms on either end of the main floor offer luxury and convenience.
Surrounded by large windows and skylights, the stairway to the second floor overlooks incredible views of the home and its natural surroundings. A gallery space awaits an owner’s art collection at the top of the landing and an elevator, accessible from every floor in the home, opens just outside the master suite. Three en-suite guest rooms are spacious and bright, all featuring walk-in closets, gorgeous bathrooms and balconies that open to exquisite canyon views. A striking master suite features a sitting area, fireplace, stunning walk-in closet with cedar wood shelving, and marble bathroom with stand-alone tub. A spacious balcony extends the entire length of the room and floor-to-ceiling windows create a feeling of openness and connection to nature.
A large grassy area accessible from the second level is ideal for relaxing and entertaining with family and friends, and features a fire pit with ample lounge seating and tall hedges for privacy and seclusion. Downstairs, an infinity pool with deck and canyon views feels like a natural extension of the home, seamlessly integrated with the indoor living areas through sliding pocket doors.
Amenities and features including a glassed-in wine room and tasting area, additional en-suite bedroom ideal for staff quarters, designer fixtures and appliances and ample parking complete this superb hillside retreat.
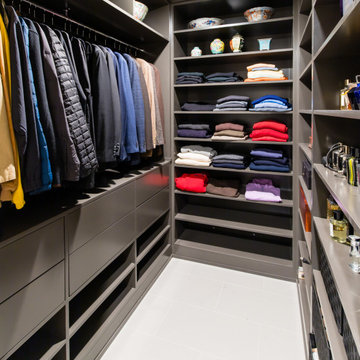
Example of a mid-sized minimalist gender-neutral porcelain tile and gray floor walk-in closet design in Dallas with flat-panel cabinets and gray cabinets
Reload the page to not see this specific ad anymore
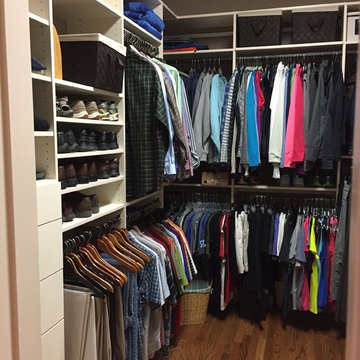
Walk-in closet - mid-sized modern gender-neutral medium tone wood floor walk-in closet idea in Birmingham with flat-panel cabinets and white cabinets
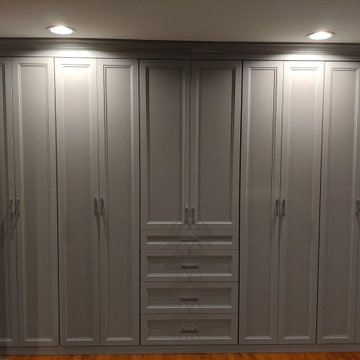
Large Master closet with "cloud" cabinets and nickel hardware
Walk-in closet - large traditional gender-neutral medium tone wood floor walk-in closet idea in New York with beaded inset cabinets and gray cabinets
Walk-in closet - large traditional gender-neutral medium tone wood floor walk-in closet idea in New York with beaded inset cabinets and gray cabinets
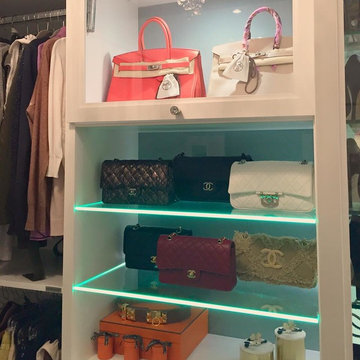
White luxurious master closet with lit glass shelving, sparkly chrome hardware, hanging, shoe shelves, storage for designer purses, mirrored drawer front accents, lighted purse cubbies, flip up door, framed glass doors, storage
Closet Ideas
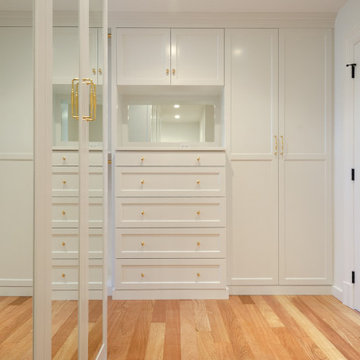
Example of a huge transitional gender-neutral light wood floor and beige floor walk-in closet design in Bridgeport with shaker cabinets and white cabinets
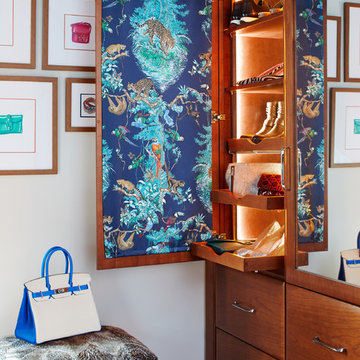
Our “challenge” facing these empty nesters was what to do with that one last lonely bedroom once the kids had left the nest. Actually not so much of a challenge as this client knew exactly what she wanted for her growing collection of new and vintage handbags and shoes! Carpeting was removed and wood floors were installed to minimize dust.
We added a UV film to the windows as an initial layer of protection against fading, then the Hermes fabric “Equateur Imprime” for the window treatments. (A hint of what is being collected in this space).
Our goal was to utilize every inch of this space. Our floor to ceiling cabinetry maximized storage on two walls while on the third wall we removed two doors of a closet and added mirrored doors with drawers beneath to match the cabinetry. This built-in maximized space for shoes with roll out shelving while allowing for a chandelier to be centered perfectly above.
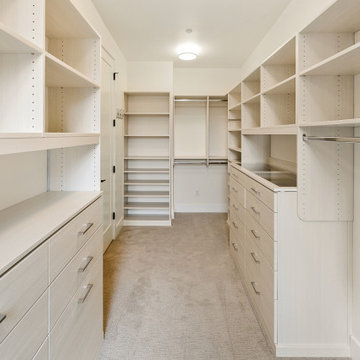
Large minimalist gender-neutral carpeted and gray floor walk-in closet photo in Seattle with flat-panel cabinets and light wood cabinets
210






