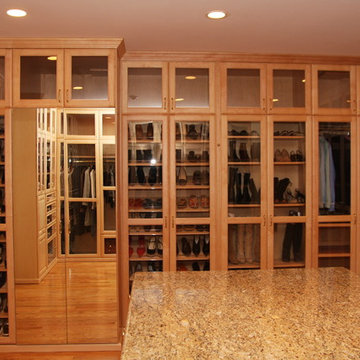Large Closet with Light Wood Cabinets Ideas
Refine by:
Budget
Sort by:Popular Today
1 - 20 of 1,488 photos
Item 1 of 3
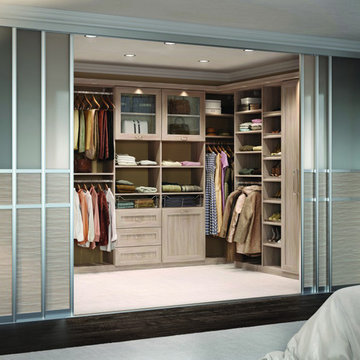
Inspiration for a large contemporary gender-neutral walk-in closet remodel in Los Angeles with shaker cabinets and light wood cabinets

Example of a large transitional gender-neutral marble floor and white floor walk-in closet design in Miami with open cabinets and light wood cabinets

This master closet is pure luxury! The floor to ceiling storage cabinets and drawers wastes not a single inch of space. Rotating automated shoe racks and wardrobe lifts make it easy to stay organized. Lighted clothes racks and glass cabinets highlight this beautiful space. Design by California Closets | Space by Hatfield Builders & Remodelers | Photography by Versatile Imaging
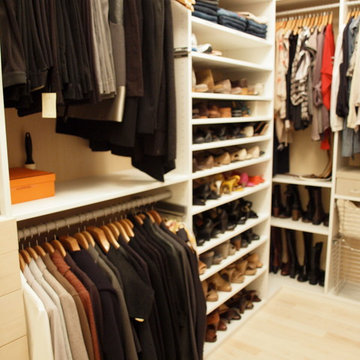
Closet design in collaboration with Transform Closets
Large trendy gender-neutral light wood floor walk-in closet photo in New York with light wood cabinets
Large trendy gender-neutral light wood floor walk-in closet photo in New York with light wood cabinets
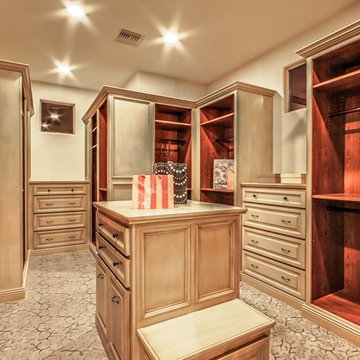
Inspiration for a large mediterranean gender-neutral carpeted walk-in closet remodel in Phoenix with raised-panel cabinets and light wood cabinets
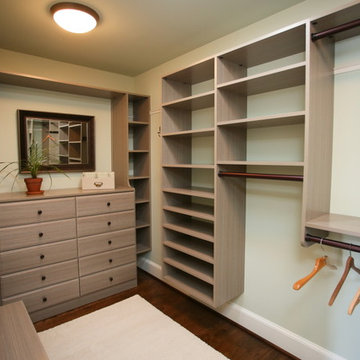
Large elegant gender-neutral dark wood floor and brown floor walk-in closet photo in Philadelphia with open cabinets and light wood cabinets
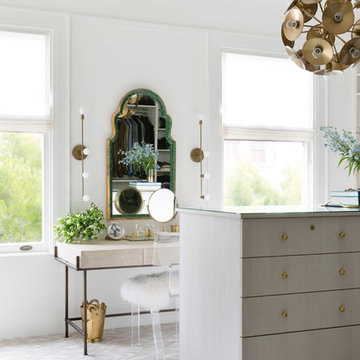
Suzanna Scott Photography
Example of a large transitional carpeted and beige floor dressing room design in San Francisco with light wood cabinets
Example of a large transitional carpeted and beige floor dressing room design in San Francisco with light wood cabinets
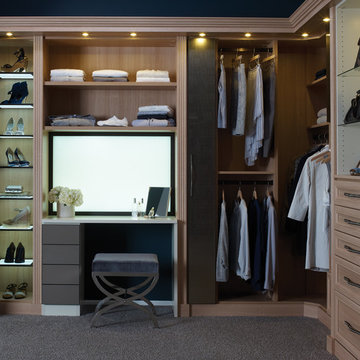
Closet Shoe Shelves & Slide-Out Mirror
Large trendy gender-neutral carpeted and gray floor dressing room photo in Birmingham with recessed-panel cabinets and light wood cabinets
Large trendy gender-neutral carpeted and gray floor dressing room photo in Birmingham with recessed-panel cabinets and light wood cabinets
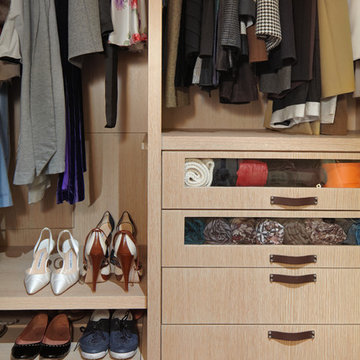
Reach-in closet - large transitional women's medium tone wood floor reach-in closet idea in New York with glass-front cabinets and light wood cabinets
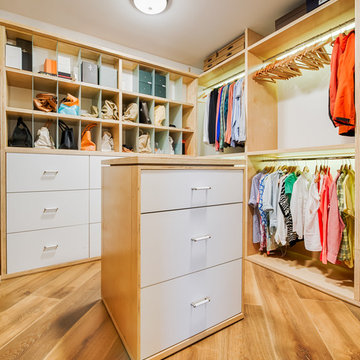
Walk-in Closet
Photography: Karina Perez
Inspiration for a large contemporary gender-neutral medium tone wood floor walk-in closet remodel in Miami with open cabinets and light wood cabinets
Inspiration for a large contemporary gender-neutral medium tone wood floor walk-in closet remodel in Miami with open cabinets and light wood cabinets
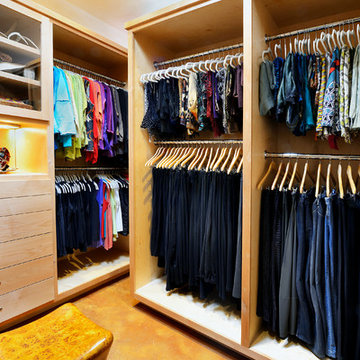
We built 24" deep boxes to really showcase the beauty of this walk-in closet. Taller hanging was installed for longer jackets and dusters, and short hanging for scarves. Custom-designed jewelry trays were added. Valet rods were mounted to help organize outfits and simplify packing for trips. A pair of antique benches makes the space inviting.
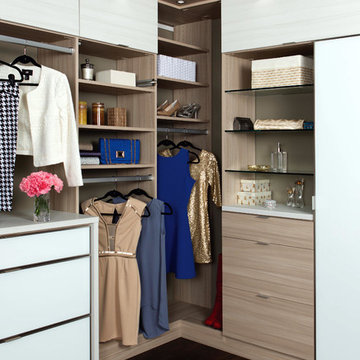
This stylish women's closet features hanging space for clothes and adjacent open shelving in a two-tone Italian woodgrain finish. The custom shelving compartments add character and provide a finished look for this beautifully efficient master walk-in closet.
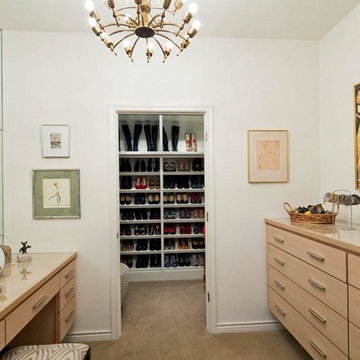
Example of a large trendy women's carpeted and beige floor dressing room design in Austin with flat-panel cabinets and light wood cabinets
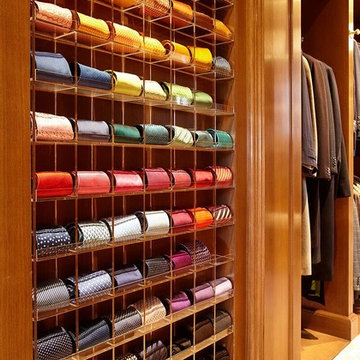
His wooden tie rack. Photographer: Matthew Millman
Walk-in closet - large traditional men's carpeted and beige floor walk-in closet idea with flat-panel cabinets and light wood cabinets
Walk-in closet - large traditional men's carpeted and beige floor walk-in closet idea with flat-panel cabinets and light wood cabinets
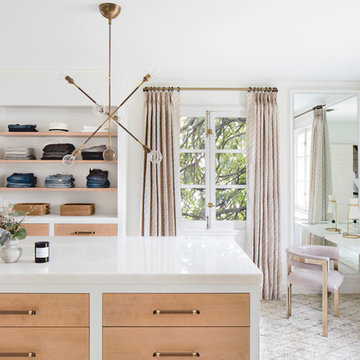
Dressing room - large contemporary gender-neutral carpeted and beige floor dressing room idea in Baltimore with light wood cabinets
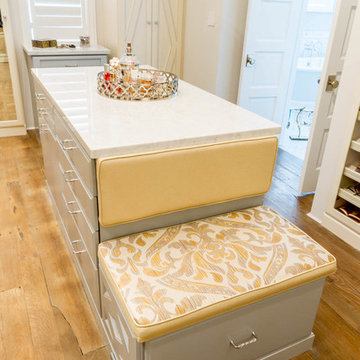
Floor-to-ceiling closet system made up of drawers, double-hanging units, shoe shelves and cabinets with clear Lucite doors and diamond shaped door fronts. Center island has a marble top with an upholstered seating area.
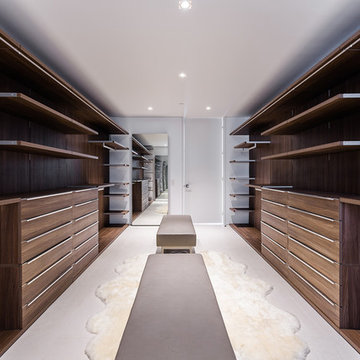
Project Type: Interior & Cabinetry Design
Year Designed: 2016
Location: Beverly Hills, California, USA
Size: 7,500 square feet
Construction Budget: $5,000,000
Status: Built
CREDITS:
Designer of Interior Built-In Work: Archillusion Design, MEF Inc, LA Modern Kitchen.
Architect: X-Ten Architecture
Interior Cabinets: Miton Kitchens Italy, LA Modern Kitchen
Photographer: Katya Grozovskaya
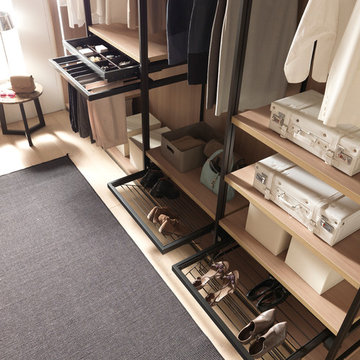
SMA wardrobes
Closet - large contemporary gender-neutral light wood floor closet idea in Detroit with flat-panel cabinets and light wood cabinets
Closet - large contemporary gender-neutral light wood floor closet idea in Detroit with flat-panel cabinets and light wood cabinets
Large Closet with Light Wood Cabinets Ideas
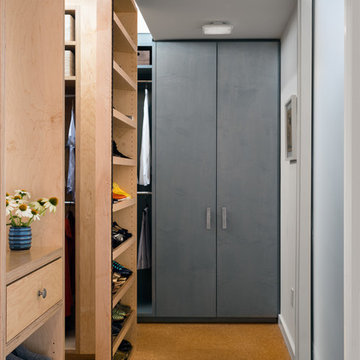
Photo Credit: Amy Barkow | Barkow Photo,
Lighting Design: LOOP Lighting,
Interior Design: Blankenship Design,
General Contractor: Constructomics LLC
1






