Closet with Distressed Cabinets and Medium Tone Wood Cabinets Ideas
Sort by:Popular Today
1 - 20 of 4,995 photos
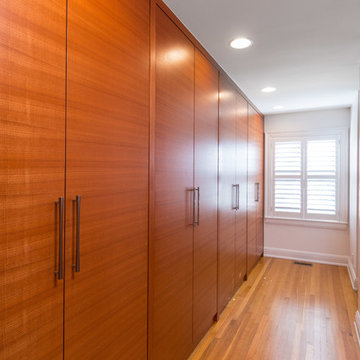
Our homeowner had worked with us in the past and asked us to design and renovate their 1980’s style master bathroom and closet into a modern oasis with a more functional layout. The original layout was chopped up and an inefficient use of space. Keeping the windows where they were, we simply swapped the vanity and the tub, and created an enclosed stool room. The shower was redesigned utilizing a gorgeous tile accent wall which was also utilized on the tub wall of the bathroom. A beautiful free-standing tub with modern tub filler were used to modernize the space and added a stunning focal point in the room. Two custom tall medicine cabinets were built to match the vanity and the closet cabinets for additional storage in the space with glass doors. The closet space was designed to match the bathroom cabinetry and provide closed storage without feeling narrow or enclosed. The outcome is a striking modern master suite that is not only functional but captures our homeowners’ great style.

"When I first visited the client's house, and before seeing the space, I sat down with my clients to understand their needs. They told me they were getting ready to remodel their bathroom and master closet, and they wanted to get some ideas on how to make their closet better. The told me they wanted to figure out the closet before they did anything, so they presented their ideas to me, which included building walls in the space to create a larger master closet. I couldn't visual what they were explaining, so we went to the space. As soon as I got in the space, it was clear to me that we didn't need to build walls, we just needed to have the current closets torn out and replaced with wardrobes, create some shelving space for shoes and build an island with drawers in a bench. When I proposed that solution, they both looked at me with big smiles on their faces and said, 'That is the best idea we've heard, let's do it', then they asked me if I could design the vanity as well.
"I used 3/4" Melamine, Italian walnut, and Donatello thermofoil. The client provided their own countertops." - Leslie Klinck, Designer
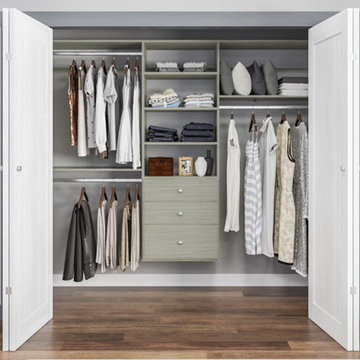
It’s so easy to transform a closet into something special by combining an Easy Track Deluxe Tower Closet Kit with additional shelves and drawers. Hanging rods and shelves can be moved up or down easily to make efficient use of space as your needs change. Drawers with chrome knobs and quality glides enhance your storage space with a built-in dresser. Thanks to the wall-mounted design, there’s no need to cut base molding, so installation is simple.
Credit: Easy Track
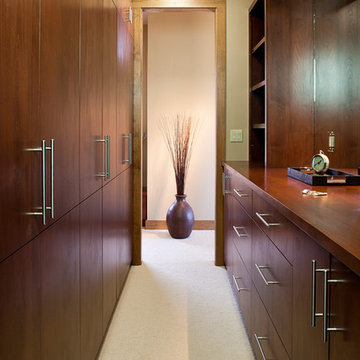
Modest, contemporary mountain home in Shenandoah Valley, CO. Home enhance the extraordinary surrounding scenery through the thoughtful integration of building elements with the natural assets of the site and terrain.
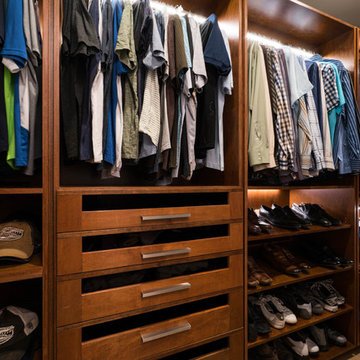
"His" Custom Walk In Closet / Maple Wood with LED hanging rod.Photographed by Third Act Media.
Great amount of storage for anyone to use day-to-day.
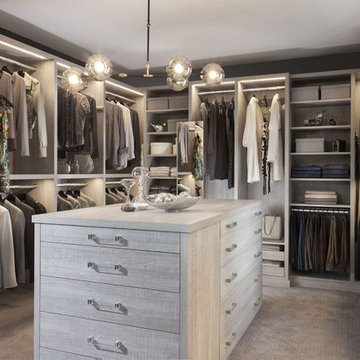
When you first walk into this dressing room, it’s the lighting that jumps out at you first. Each shelf is illuminated to show the brilliant colors and texture of the clothing. Light even pours through the big windows and draws your eye across the rooftops of Brooklyn to see the NYC skyline. It creates a feeling of brightness and positivity that energizes and enlivens. It’s a dressing room where you can look and feel your best as you begin your day.
Featured in a modern Italian Melamine and tastefully accented with complementing Matte Nickel hardware and Clear Acrylic handle pulls, this Chic Brooklyn Dressing Room proves to be not only stylish, but functional too.
This custom closet combines both high and low hanging sections, which afford you enough room to organize items based on size. This type of mechanism offers more depth than a standard hanging system.
The open shelving offers a substantial amount of depth, so you have plenty of space to personalize your room with mementos, collectibles and home decor. Adjustable shelves also give you the freedom to store items of all sizes from large shoe and boot boxes to smaller collectibles and scarves.
A functional key to closet design is being able to visualize and conveniently access items. There’s also something very appealing about having your items neatly displayed - especially when it comes to shoes. Our wide shoe shelves were purposely installed on a slant for easy access, allowing you to identify and grab your favorite footwear quickly and easily.
A spacious center island provides a place to relax while spreading out accessories and visualizing more possibilities. This center island was designed with extra drawer storage that includes a velvet lined jewelry drawer. Double jewelry drawers can add a sleek and useful dimension to any dressing room. An organized system will prevent tarnishing and with a designated spot for every piece, your jewelry stays organized and in perfect condition.
The space is maximized with smart storage features like an Elite Belt Rack and hook as well as Elite Valet Rods and a pull-out mirror. The unit also includes a Deluxe Pant Rack in a Matte Nickel finish. Thanks to the full-extension ball-bearing slides, everything is in complete view. This means you no longer have to waste time desperately hunting for something you know is hiding somewhere in your closet.
Lighting played a huge role in the design of this dressing room. In order to make the contents of the closet fully visible, we integrated a combination of energy efficient lighting options, including LED strip lights and touch dimmers as well as under-mounted shelf lights and sensor activated drawer lights. Efficient lighting options will put your wardrobe in full view early in the mornings and in the evenings when dressing rooms are used most.
Dressing rooms act as a personal sanctuary for mixing and matching the perfect ensemble. Your closet should cater to your personal needs, whether it’s top shelving or extra boot and hat storage. A well designed space can make dressing much easier - even on rushed mornings.

Tom Roe
Trendy women's carpeted and gray floor dressing room photo in Melbourne with open cabinets and medium tone wood cabinets
Trendy women's carpeted and gray floor dressing room photo in Melbourne with open cabinets and medium tone wood cabinets
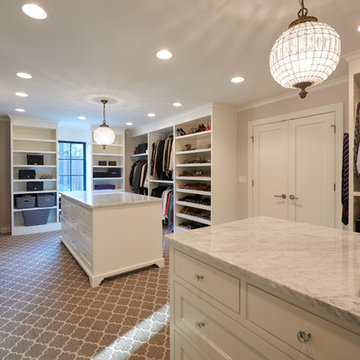
Walk-in closet - mid-sized transitional gender-neutral carpeted walk-in closet idea in Other with recessed-panel cabinets and medium tone wood cabinets
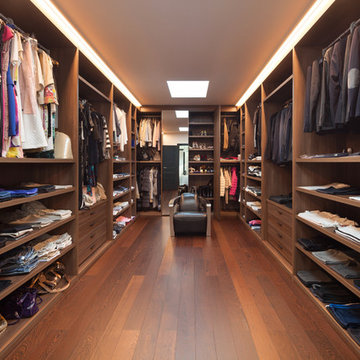
This stunning wood closet turned out amazing. It's all in the details!
Large trendy gender-neutral medium tone wood floor and brown floor dressing room photo in Los Angeles with flat-panel cabinets and medium tone wood cabinets
Large trendy gender-neutral medium tone wood floor and brown floor dressing room photo in Los Angeles with flat-panel cabinets and medium tone wood cabinets
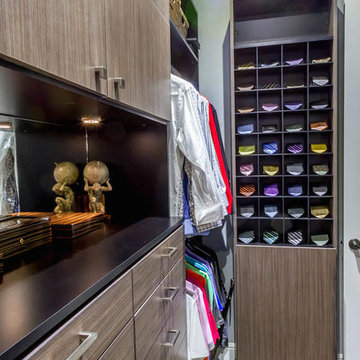
Inspiration for a mid-sized transitional men's medium tone wood floor walk-in closet remodel in Los Angeles with flat-panel cabinets and medium tone wood cabinets
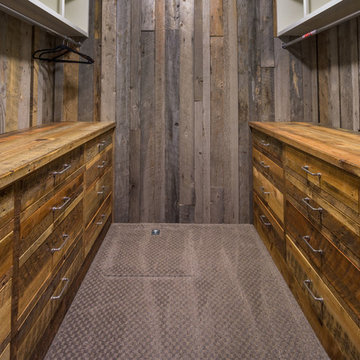
Ross Chandler
Mid-sized mountain style gender-neutral carpeted walk-in closet photo in Other with flat-panel cabinets and distressed cabinets
Mid-sized mountain style gender-neutral carpeted walk-in closet photo in Other with flat-panel cabinets and distressed cabinets
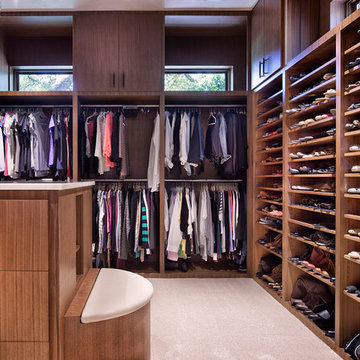
Inspiration for a contemporary gender-neutral carpeted and beige floor dressing room remodel in Austin with flat-panel cabinets and medium tone wood cabinets
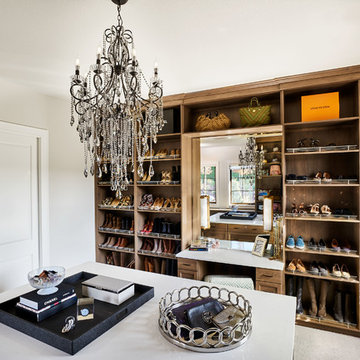
Large country gender-neutral carpeted and beige floor dressing room photo in Portland with open cabinets and medium tone wood cabinets
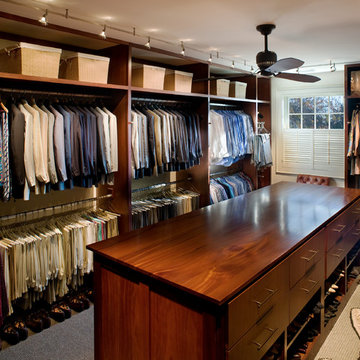
Large minimalist gender-neutral carpeted and gray floor walk-in closet photo in Charleston with flat-panel cabinets and medium tone wood cabinets
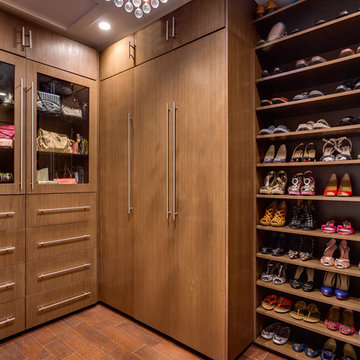
Inspiration for a contemporary gender-neutral dark wood floor and brown floor walk-in closet remodel in Miami with medium tone wood cabinets and flat-panel cabinets
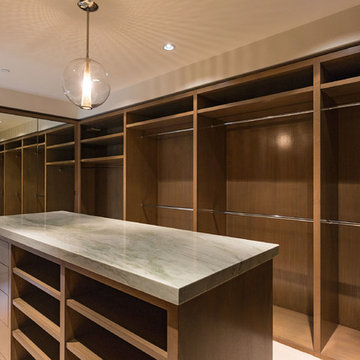
Inspiration for a large contemporary gender-neutral porcelain tile walk-in closet remodel in Los Angeles with medium tone wood cabinets and open cabinets
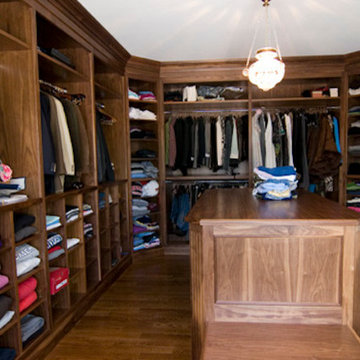
Large men's medium tone wood floor walk-in closet photo in New York with open cabinets and medium tone wood cabinets
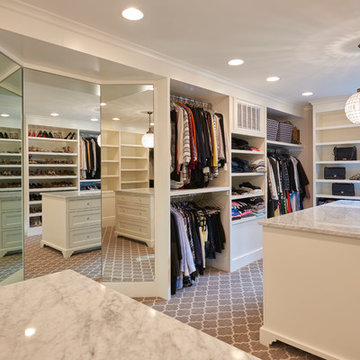
Example of a mid-sized transitional gender-neutral carpeted dressing room design in Other with recessed-panel cabinets and medium tone wood cabinets
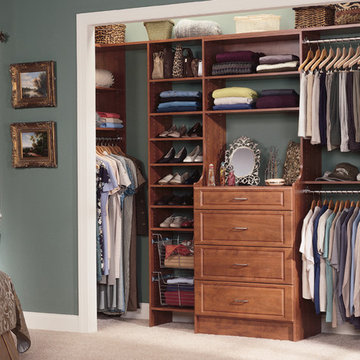
Inspiration for a mid-sized contemporary gender-neutral carpeted reach-in closet remodel in Boston with raised-panel cabinets and medium tone wood cabinets
Closet with Distressed Cabinets and Medium Tone Wood Cabinets Ideas
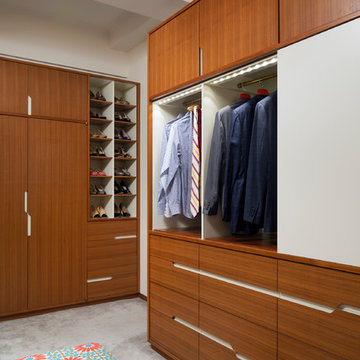
© Albert Vecerka/Esto
Example of a trendy gender-neutral carpeted dressing room design in New York with flat-panel cabinets and medium tone wood cabinets
Example of a trendy gender-neutral carpeted dressing room design in New York with flat-panel cabinets and medium tone wood cabinets
1





