Closet with Medium Tone Wood Cabinets Ideas
Refine by:
Budget
Sort by:Popular Today
1261 - 1280 of 4,806 photos
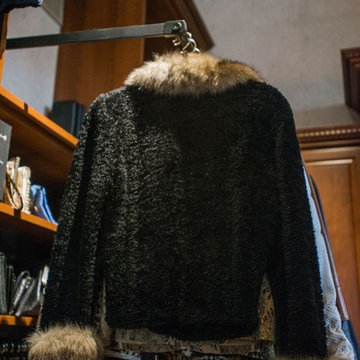
Example of a mid-sized classic gender-neutral carpeted and beige floor walk-in closet design in Denver with raised-panel cabinets and medium tone wood cabinets
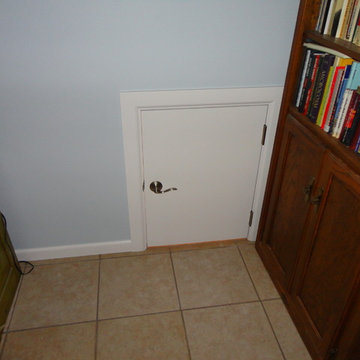
under the stairs storage
Walk-in closet - small transitional gender-neutral porcelain tile and beige floor walk-in closet idea in Oklahoma City with open cabinets and medium tone wood cabinets
Walk-in closet - small transitional gender-neutral porcelain tile and beige floor walk-in closet idea in Oklahoma City with open cabinets and medium tone wood cabinets
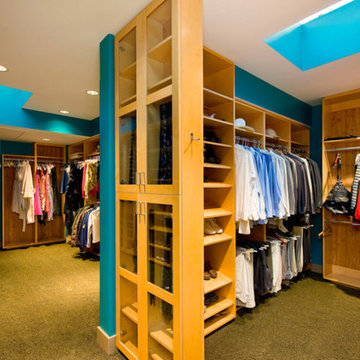
Inspiration for an eclectic gender-neutral carpeted walk-in closet remodel in Los Angeles with open cabinets and medium tone wood cabinets
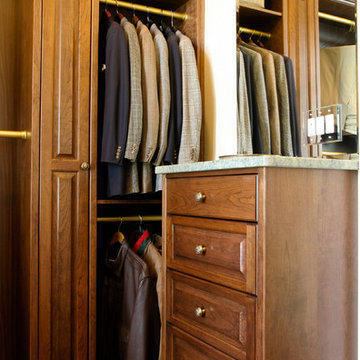
Handsome walk-in man's closet of stained cherry wood. Features raised-panel drawers, pull-out tie and belt storage, a granite-topped drawer stack and custom moldings.
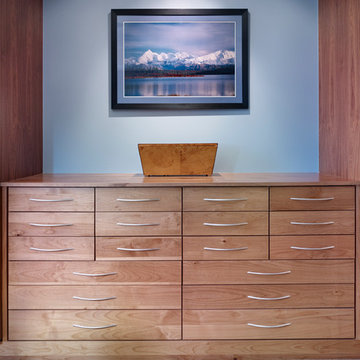
Wardrobe cabinets with a centered dresser unit.
Large trendy gender-neutral carpeted dressing room photo in Denver with flat-panel cabinets and medium tone wood cabinets
Large trendy gender-neutral carpeted dressing room photo in Denver with flat-panel cabinets and medium tone wood cabinets
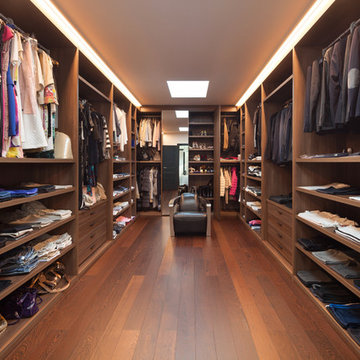
This stunning wood closet turned out amazing. It's all in the details!
Large trendy gender-neutral medium tone wood floor and brown floor dressing room photo in Los Angeles with flat-panel cabinets and medium tone wood cabinets
Large trendy gender-neutral medium tone wood floor and brown floor dressing room photo in Los Angeles with flat-panel cabinets and medium tone wood cabinets
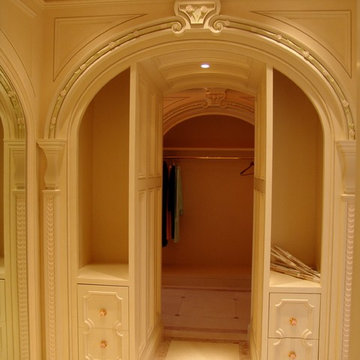
Inspiration for a huge timeless men's closet remodel in Dallas with glass-front cabinets and medium tone wood cabinets
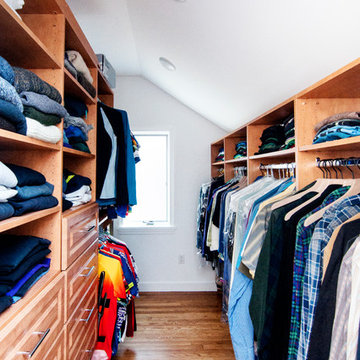
Inspiration for a large contemporary men's medium tone wood floor and brown floor walk-in closet remodel in Boston with raised-panel cabinets and medium tone wood cabinets
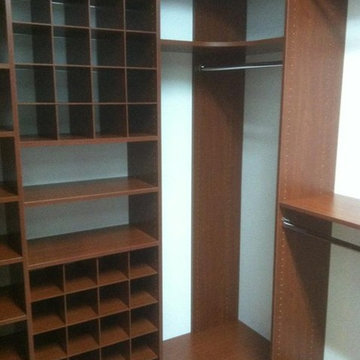
Schulte Classica System by Wilson Lumber Company
Closet - traditional gender-neutral carpeted closet idea in Birmingham with open cabinets and medium tone wood cabinets
Closet - traditional gender-neutral carpeted closet idea in Birmingham with open cabinets and medium tone wood cabinets
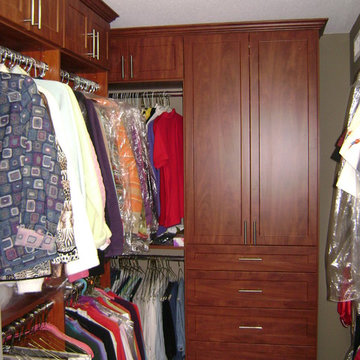
Mid-sized elegant gender-neutral carpeted walk-in closet photo in Richmond with shaker cabinets and medium tone wood cabinets
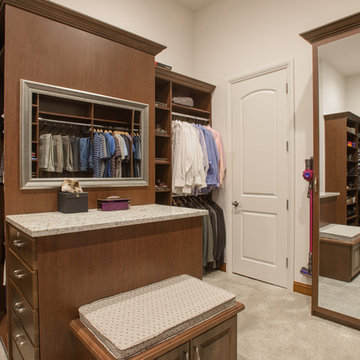
Photo by Libbie Martin. Designed by Leslie Klinck of Closet Factory Colorado. Luxury wood walk-in closet is part of the Shea Homes model home in Denver, CO. This design features a closet island with a bench seat, slanted shoe shelves with chrome toe stops, and hanging sections throughout.

photos by Pedro Marti
This large light-filled open loft in the Tribeca neighborhood of New York City was purchased by a growing family to make into their family home. The loft, previously a lighting showroom, had been converted for residential use with the standard amenities but was entirely open and therefore needed to be reconfigured. One of the best attributes of this particular loft is its extremely large windows situated on all four sides due to the locations of neighboring buildings. This unusual condition allowed much of the rear of the space to be divided into 3 bedrooms/3 bathrooms, all of which had ample windows. The kitchen and the utilities were moved to the center of the space as they did not require as much natural lighting, leaving the entire front of the loft as an open dining/living area. The overall space was given a more modern feel while emphasizing it’s industrial character. The original tin ceiling was preserved throughout the loft with all new lighting run in orderly conduit beneath it, much of which is exposed light bulbs. In a play on the ceiling material the main wall opposite the kitchen was clad in unfinished, distressed tin panels creating a focal point in the home. Traditional baseboards and door casings were thrown out in lieu of blackened steel angle throughout the loft. Blackened steel was also used in combination with glass panels to create an enclosure for the office at the end of the main corridor; this allowed the light from the large window in the office to pass though while creating a private yet open space to work. The master suite features a large open bath with a sculptural freestanding tub all clad in a serene beige tile that has the feel of concrete. The kids bath is a fun play of large cobalt blue hexagon tile on the floor and rear wall of the tub juxtaposed with a bright white subway tile on the remaining walls. The kitchen features a long wall of floor to ceiling white and navy cabinetry with an adjacent 15 foot island of which half is a table for casual dining. Other interesting features of the loft are the industrial ladder up to the small elevated play area in the living room, the navy cabinetry and antique mirror clad dining niche, and the wallpapered powder room with antique mirror and blackened steel accessories.
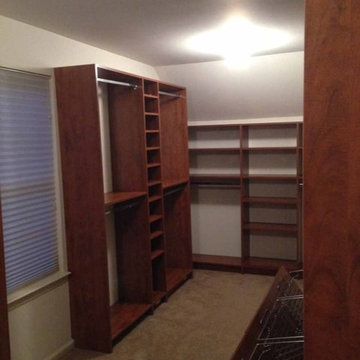
This closet in Mount Laurel, NJ 08054 is in Summer Flame. Pull-out hampers (3!), double-hanging, long-hanging, shelving for folded clothes, thus system has it all! 2015.
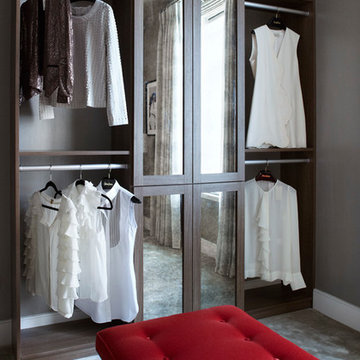
Large trendy women's carpeted walk-in closet photo in Los Angeles with glass-front cabinets and medium tone wood cabinets
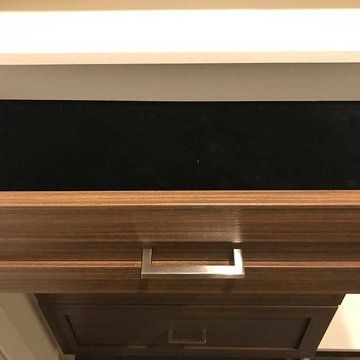
Custom walk-in closet in white and milk chocolate colors.
Jewelry drawers with felt bottom and toe kicks.
Example of a small trendy gender-neutral walk-in closet design in Other with recessed-panel cabinets and medium tone wood cabinets
Example of a small trendy gender-neutral walk-in closet design in Other with recessed-panel cabinets and medium tone wood cabinets
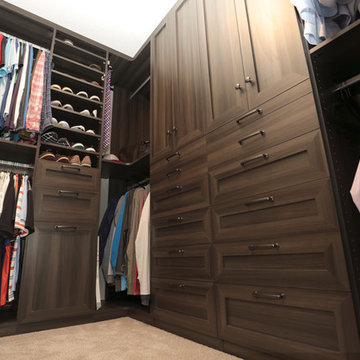
Custom top to bottom, the king has his very own closet in his newly renovated castle.
Photography by: Cody Wheeler
Example of a mid-sized trendy men's carpeted walk-in closet design in Portland with shaker cabinets and medium tone wood cabinets
Example of a mid-sized trendy men's carpeted walk-in closet design in Portland with shaker cabinets and medium tone wood cabinets
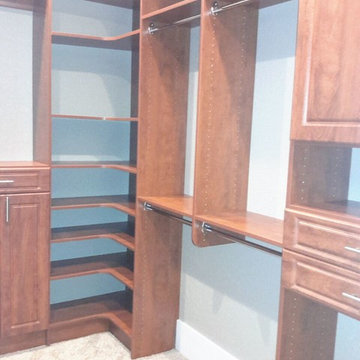
Master bedroom walk in closet in ClosetMaid Warm Cognac laminate.
Inspiration for a large timeless gender-neutral carpeted walk-in closet remodel in Chicago with raised-panel cabinets and medium tone wood cabinets
Inspiration for a large timeless gender-neutral carpeted walk-in closet remodel in Chicago with raised-panel cabinets and medium tone wood cabinets
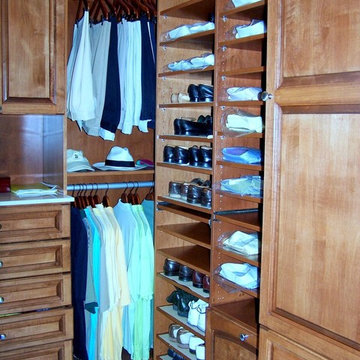
Beautiful wood grain finish gives This man's master closet a look of elegance and masculinity. The space doubles the hanging space, has a lot of shelves for shoes and folded items and the Thermo foil fronts give it a classic look
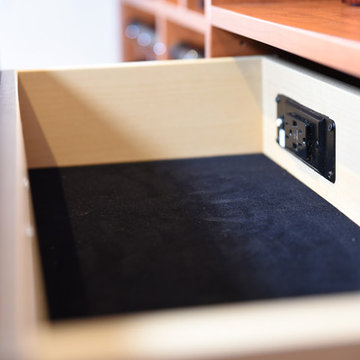
Minimalist men's reach-in closet photo in Other with raised-panel cabinets and medium tone wood cabinets
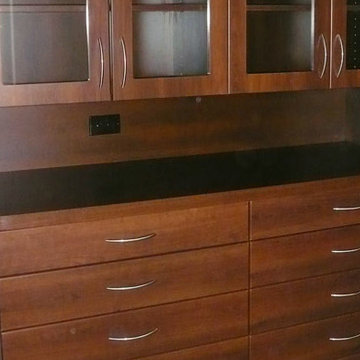
Mid-sized trendy gender-neutral carpeted and beige floor walk-in closet photo in Other with flat-panel cabinets and medium tone wood cabinets
Closet with Medium Tone Wood Cabinets Ideas
64





