Closet with Flat-Panel Cabinets Ideas
Refine by:
Budget
Sort by:Popular Today
781 - 800 of 14,325 photos
Item 1 of 5
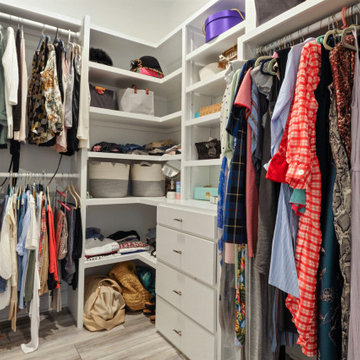
Inspiration for a small coastal women's vinyl floor and gray floor walk-in closet remodel in New Orleans with flat-panel cabinets and white cabinets
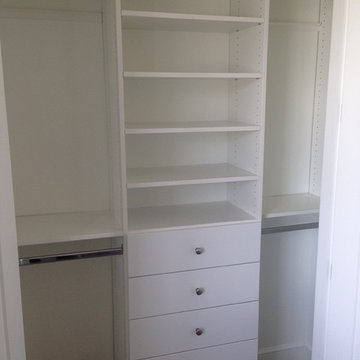
Mid-sized elegant gender-neutral carpeted and beige floor reach-in closet photo in Salt Lake City with flat-panel cabinets and white cabinets
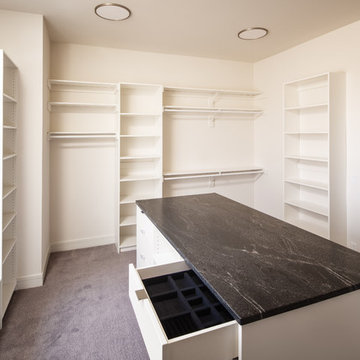
Large minimalist gender-neutral carpeted and gray floor walk-in closet photo in Omaha with flat-panel cabinets and white cabinets
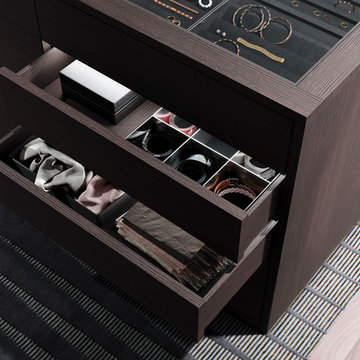
Trend Collection from BAU-Closets
Walk-in closet - large modern gender-neutral light wood floor and brown floor walk-in closet idea in Boston with flat-panel cabinets and dark wood cabinets
Walk-in closet - large modern gender-neutral light wood floor and brown floor walk-in closet idea in Boston with flat-panel cabinets and dark wood cabinets
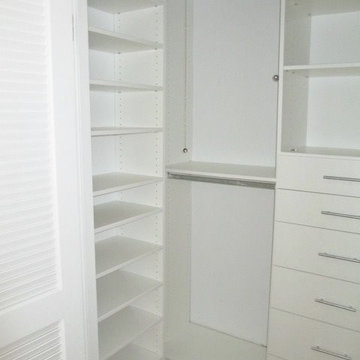
The challenge here was to get this small closet space to be functional for the new owner of the condo. Plenty of shelving, drawers and hanging space packed into a small area. And there's still ample room to access all areas of the closet.
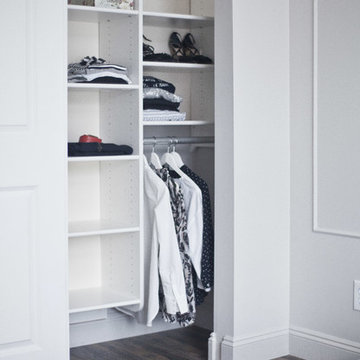
Transitional minimalistic master bedroom closet with California Closet shelving / washed hardwood floor, paneling, 10 ft ceiling
- Natasha Titanoff
Inspiration for a small transitional gender-neutral light wood floor reach-in closet remodel in Seattle with flat-panel cabinets and white cabinets
Inspiration for a small transitional gender-neutral light wood floor reach-in closet remodel in Seattle with flat-panel cabinets and white cabinets
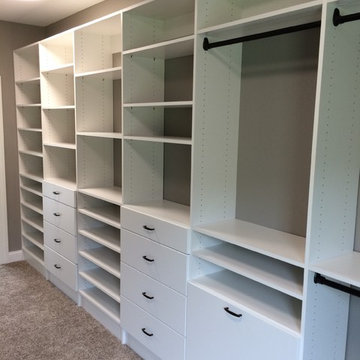
This narrow master closet was designed to maximize every square foot of this space. His and Hers areas were duplicated using a drawer tower and a shelf tower. We also added a bench with a drawer and some double/ long hang.
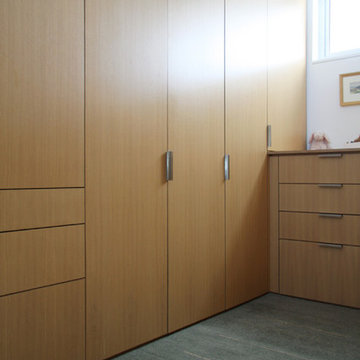
Henrybuilt
Large minimalist gender-neutral walk-in closet photo in San Francisco with flat-panel cabinets and medium tone wood cabinets
Large minimalist gender-neutral walk-in closet photo in San Francisco with flat-panel cabinets and medium tone wood cabinets
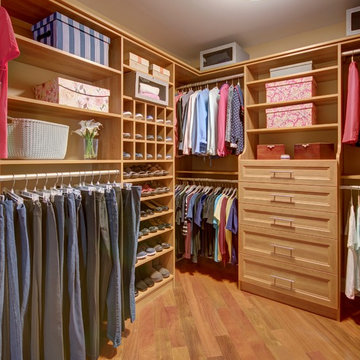
Cappuccino Cherry with 30" wide 5 drawer hutch, 5 piece bevel shaker drawer fronts and Blum soft close drawer guides. Shoe shelves with shoe cubbies.
Large elegant women's medium tone wood floor and brown floor walk-in closet photo in New York with flat-panel cabinets and medium tone wood cabinets
Large elegant women's medium tone wood floor and brown floor walk-in closet photo in New York with flat-panel cabinets and medium tone wood cabinets
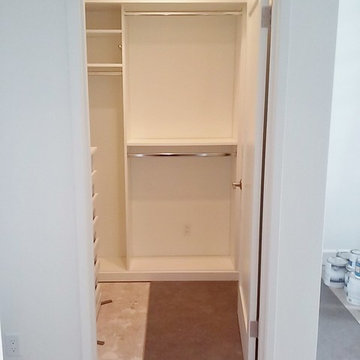
Our challenge on this project was to accommodate the client's large shoe collection in her small walk-in. To do that, we utilized some deep slide-out shelves that allowed the customer to store more than she otherwise would have had space for.
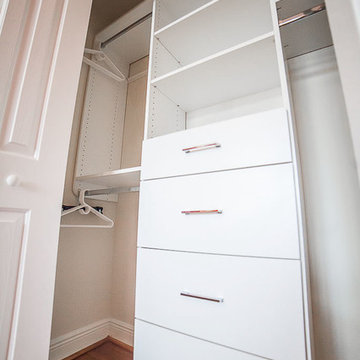
Reach-in closet - small transitional gender-neutral medium tone wood floor and brown floor reach-in closet idea in Orlando with flat-panel cabinets and white cabinets
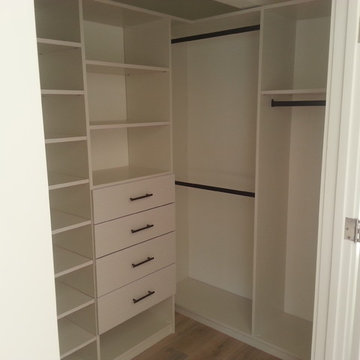
DMY Designs
Small trendy gender-neutral walk-in closet photo in San Francisco with flat-panel cabinets and white cabinets
Small trendy gender-neutral walk-in closet photo in San Francisco with flat-panel cabinets and white cabinets
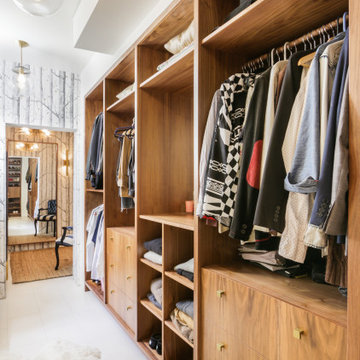
Huge minimalist gender-neutral walk-in closet photo in Atlanta with flat-panel cabinets and medium tone wood cabinets
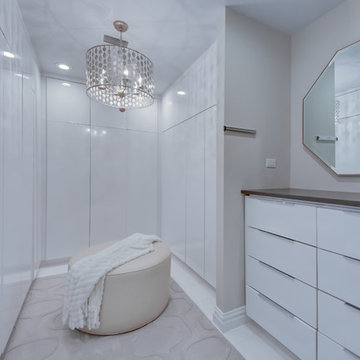
Trendy gender-neutral white floor walk-in closet photo in Tampa with flat-panel cabinets and white cabinets
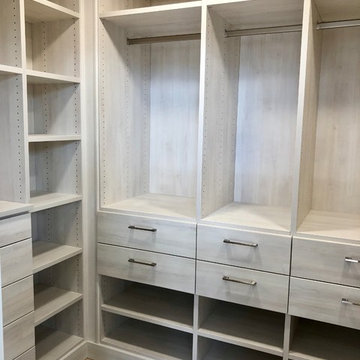
Mid-sized trendy women's light wood floor and gray floor walk-in closet photo in Denver with flat-panel cabinets and beige cabinets
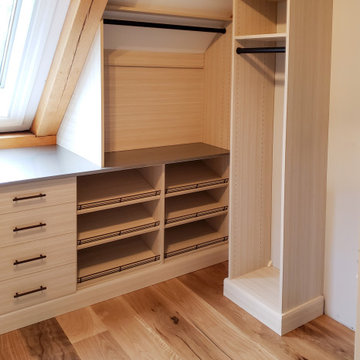
Vermont country meets contemporary! This fun space started as an empty room with a sloped ceiling and support beams we needed to navigate! We designed their solution to follow the flow of the celling and beams to create a beautifully landscaped closet area! to tie the design together, the client chose a Wired Mercury finish for their counter top coupled with our popular Summer Breeze finish! The blend of natural tones really accented their oak flooring and exposed beams creating a warm and inviting space!
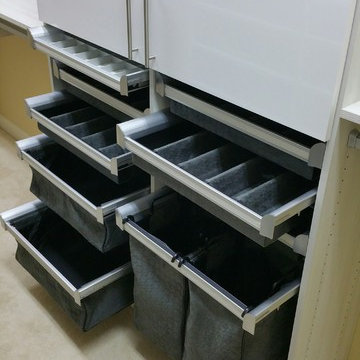
An accessory center includes multiple jewelry drawers, drawers for socks and ties, and a pull-out hamper in modern charcoal fabric. Offset with high gloss white doors and streamlined handles to give this space the modern edge that fits the style of the rest of the home.
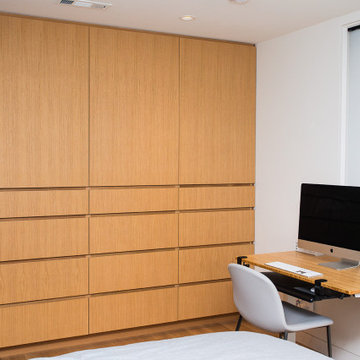
White oak built-in dresser cabinet with drawers and hanging space.
Inspiration for a mid-sized modern medium tone wood floor and brown floor built-in closet remodel in Portland with flat-panel cabinets and light wood cabinets
Inspiration for a mid-sized modern medium tone wood floor and brown floor built-in closet remodel in Portland with flat-panel cabinets and light wood cabinets
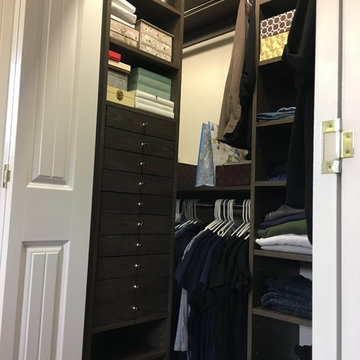
Example of a small transitional gender-neutral carpeted reach-in closet design in Other with flat-panel cabinets and dark wood cabinets
Closet with Flat-Panel Cabinets Ideas
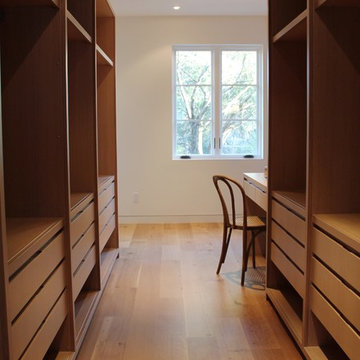
The definitive idea behind this project was to create a modest country house that was traditional in outward appearance yet minimalist from within. The harmonious scale, thick wall massing and the attention to architectural detail are reminiscent of the enduring quality and beauty of European homes built long ago.
It features a custom-built Spanish Colonial- inspired house that is characterized by an L-plan, low-pitched mission clay tile roofs, exposed wood rafter tails, broad expanses of thick white-washed stucco walls with recessed-in French patio doors and casement windows; and surrounded by native California oaks, boxwood hedges, French lavender, Mexican bush sage, and rosemary that are often found in Mediterranean landscapes.
An emphasis was placed on visually experiencing the weight of the exposed ceiling timbers and the thick wall massing between the light, airy spaces. A simple and elegant material palette, which consists of white plastered walls, timber beams, wide plank white oak floors, and pale travertine used for wash basins and bath tile flooring, was chosen to articulate the fine balance between clean, simple lines and Old World touches.
40





